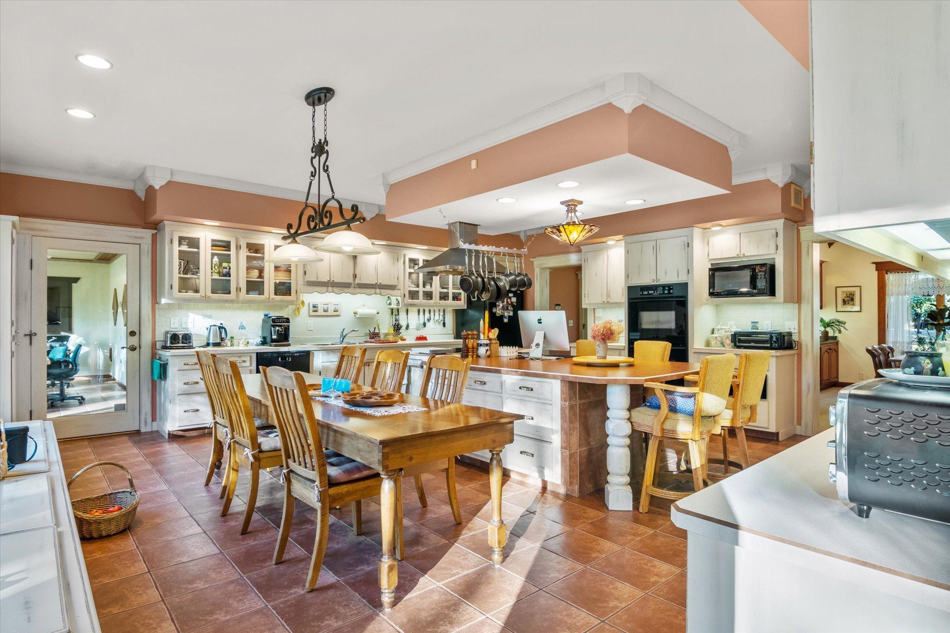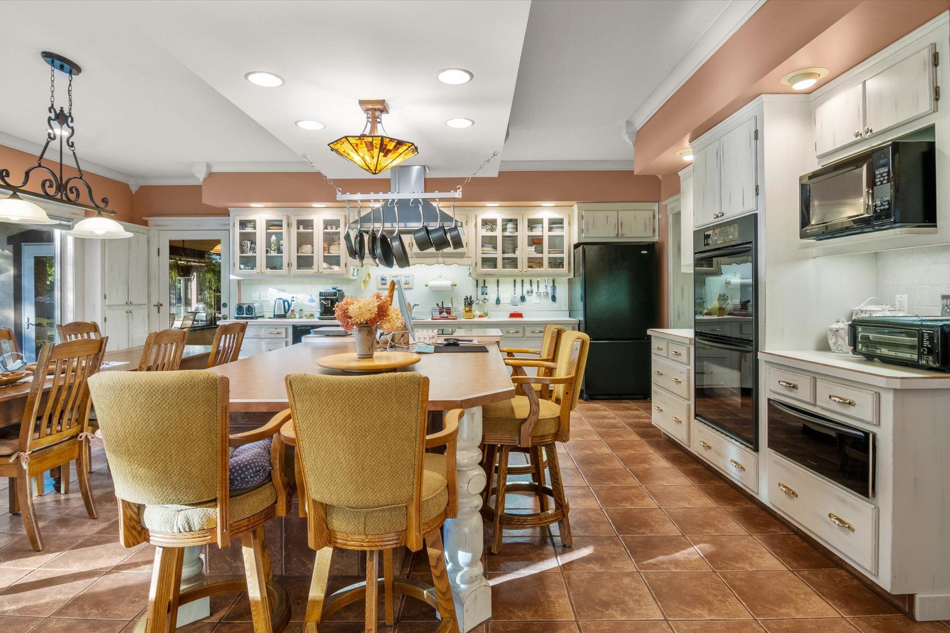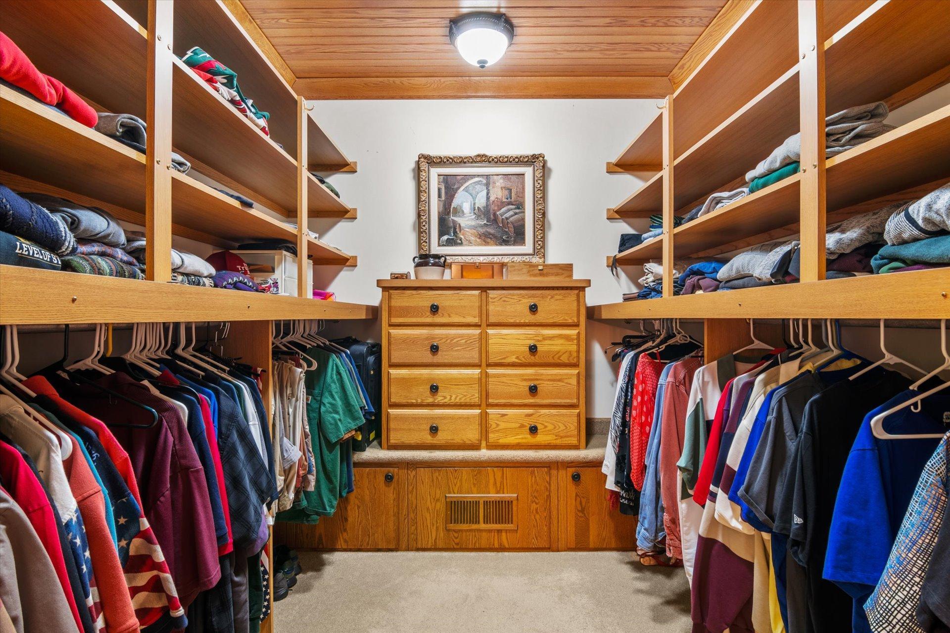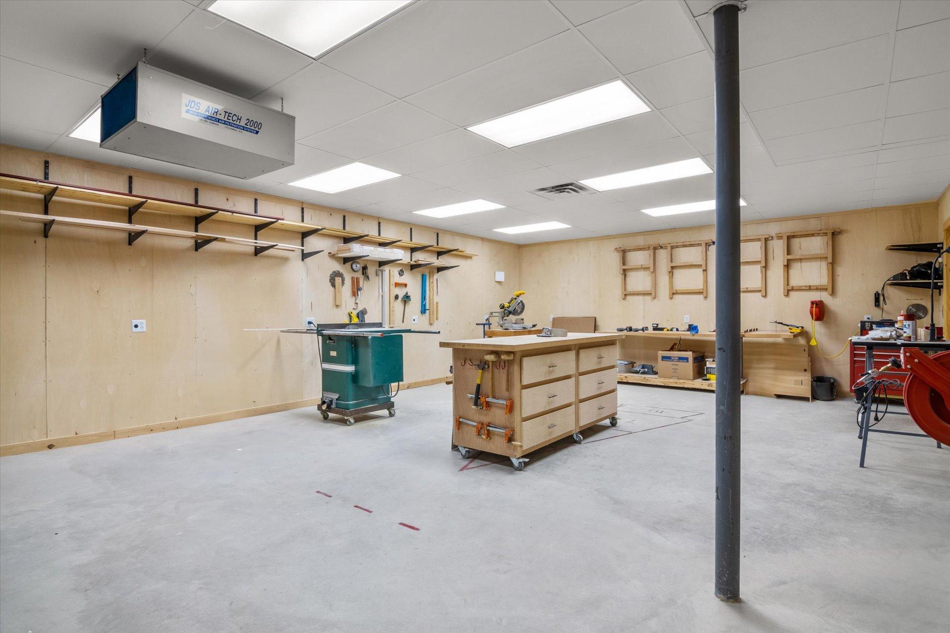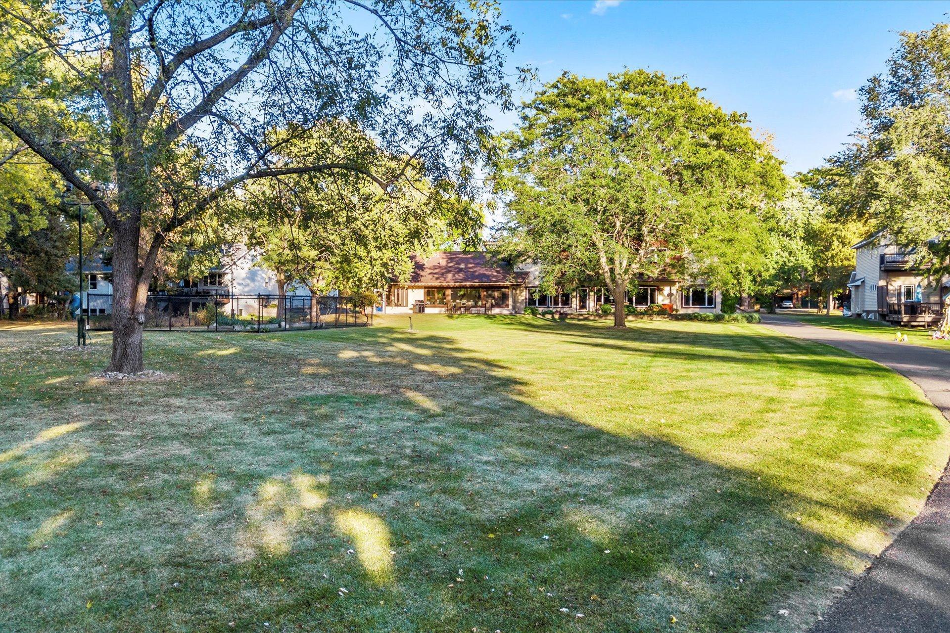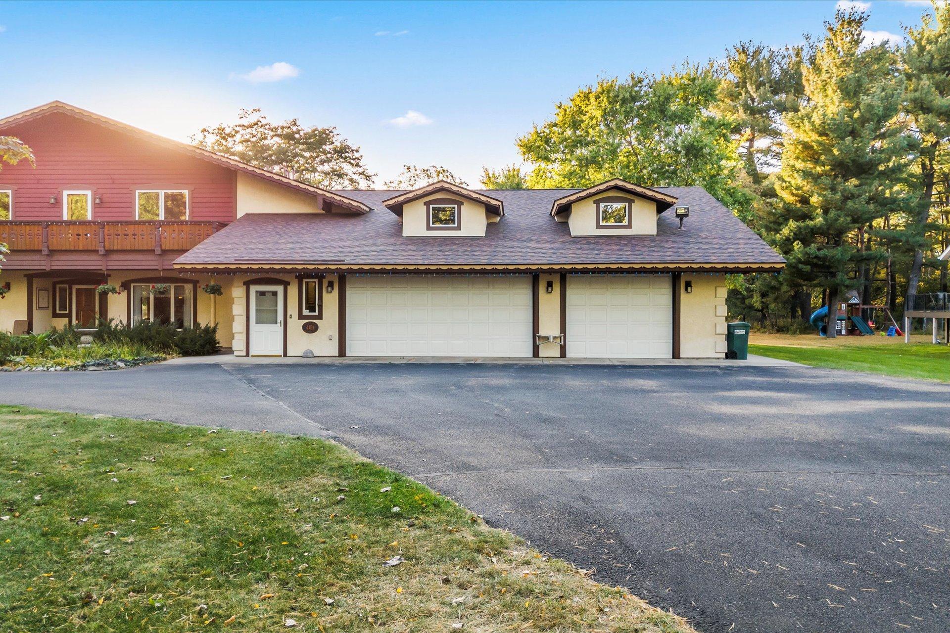4151 RICE STREET
4151 Rice Street, Saint Paul (Shoreview), 55126, MN
-
Price: $1,500,000
-
Status type: For Sale
-
City: Saint Paul (Shoreview)
-
Neighborhood: Section 24 Town 30 Range 23
Bedrooms: 4
Property Size :6418
-
Listing Agent: NST25792,NST507752
-
Property type : Single Family Residence
-
Zip code: 55126
-
Street: 4151 Rice Street
-
Street: 4151 Rice Street
Bathrooms: 7
Year: 2002
Listing Brokerage: Exp Realty, LLC.
FEATURES
- Refrigerator
- Washer
- Dryer
- Microwave
- Exhaust Fan
- Dishwasher
- Disposal
- Cooktop
- Wall Oven
- Air-To-Air Exchanger
DETAILS
Experience unmatched craftsmanship and European-inspired design with this custom-built Austrian-style home, perfectly situated on a pristine 2-acre lot. Offering over 6,000 square feet of fully heated and air-conditioned living space—including a heated attached garage and an additional 1,440 sq. ft. detached garage—this property is a rare opportunity for luxury, functionality, and privacy in the coveted Mounds View School District. The main level is designed for effortless living, featuring a sun-filled open-concept kitchen and living area, a four-season porch, sunroom, laundry, and a luxurious primary suite. Radiant heated floors run throughout, ensuring year-round comfort. This home is packed with unique and high-end amenities, including a sauna, workshop, greenhouse, and multiple balconies overlooking beautifully landscaped grounds. Gardeners will appreciate the fully fenced 30x40 garden, protected with 6-foot fencing to keep wildlife at bay. Car enthusiasts and hobbyists will be amazed by the attached 2,400 sq. ft. garage, complete with heat, A/C, running water, floor drains, ceiling clearance for an RV or lift, and full connectivity—ideal for a showroom, studio, or serious workshop. The garage doors (8x18 and 8x9) accommodate larger vehicles with ease. Tucked away yet minutes from highways 694 and 35, this one-of-a-kind residence offers a rare blend of quality, comfort, and convenience.
INTERIOR
Bedrooms: 4
Fin ft² / Living Area: 6418 ft²
Below Ground Living: 2042ft²
Bathrooms: 7
Above Ground Living: 4376ft²
-
Basement Details: Drain Tiled, Egress Window(s), Finished, Full, Concrete,
Appliances Included:
-
- Refrigerator
- Washer
- Dryer
- Microwave
- Exhaust Fan
- Dishwasher
- Disposal
- Cooktop
- Wall Oven
- Air-To-Air Exchanger
EXTERIOR
Air Conditioning: Central Air
Garage Spaces: 6
Construction Materials: N/A
Foundation Size: 2204ft²
Unit Amenities:
-
- Patio
- Kitchen Window
- Porch
- Natural Woodwork
- Balcony
- Ceiling Fan(s)
- Walk-In Closet
- Washer/Dryer Hookup
- In-Ground Sprinkler
- Sauna
- Wet Bar
- Intercom System
- Tile Floors
- Main Floor Primary Bedroom
- Primary Bedroom Walk-In Closet
Heating System:
-
- Forced Air
- Radiant Floor
- Fireplace(s)
ROOMS
| Main | Size | ft² |
|---|---|---|
| Foyer | 15 x 9 | 225 ft² |
| Dining Room | 15 x 14 | 225 ft² |
| Living Room | 21 x 17 | 441 ft² |
| Kitchen | 22 x 21 | 484 ft² |
| Bedroom 1 | 17 x 13 | 289 ft² |
| Walk In Closet | 9 x 8 | 81 ft² |
| Primary Bathroom | 13 x 11 | 169 ft² |
| Bathroom | 8 x 4 | 64 ft² |
| Laundry | 15 x 11 | 225 ft² |
| Sun Room | 27 x 12 | 729 ft² |
| Garage | 59 x 40 | 3481 ft² |
| Upper | Size | ft² |
|---|---|---|
| Family Room | 36 x 33 | 1296 ft² |
| Bedroom 2 | 14 x 13 | 196 ft² |
| Walk In Closet | 15 x 12 | 225 ft² |
| Bathroom | 13 x 12 | 169 ft² |
| Lower | Size | ft² |
|---|---|---|
| Bedroom 3 | 16 x 12 | 256 ft² |
| Bedroom 4 | 19 x 13 | 361 ft² |
| Bathroom | 10 x 8 | 100 ft² |
| Sauna | 7 x 6 | 49 ft² |
| Workshop | 31 x 20 | 961 ft² |
| Utility Room | 20 x 15 | 400 ft² |
LOT
Acres: N/A
Lot Size Dim.: 163 x 500
Longitude: 45.0668
Latitude: -93.1075
Zoning: Residential-Single Family
FINANCIAL & TAXES
Tax year: 2025
Tax annual amount: $13,823
MISCELLANEOUS
Fuel System: N/A
Sewer System: City Sewer/Connected
Water System: City Water/Connected
ADDITIONAL INFORMATION
MLS#: NST7737727
Listing Brokerage: Exp Realty, LLC.

ID: 3591119
Published: May 05, 2025
Last Update: May 05, 2025
Views: 30


