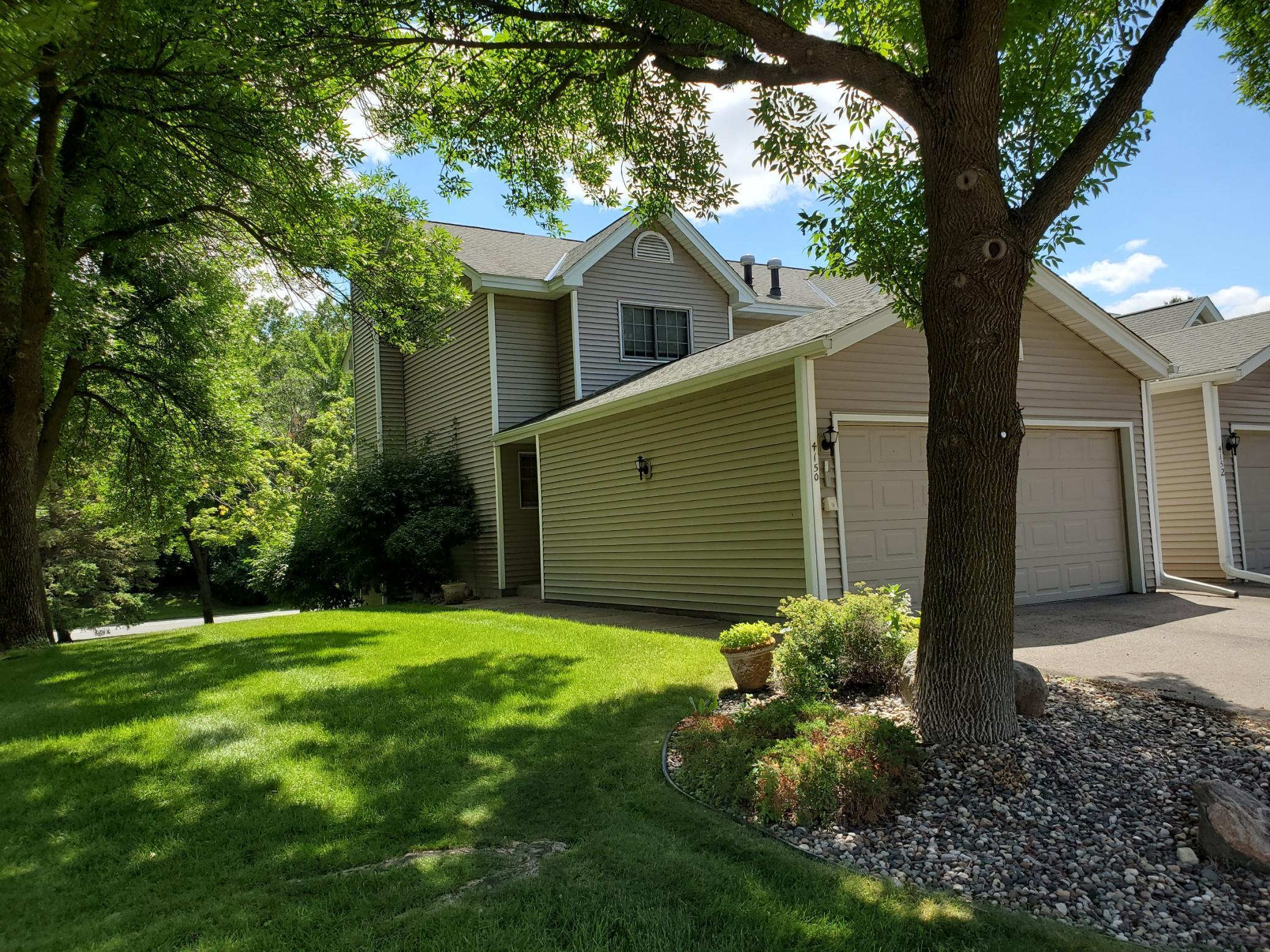4150 KNOB CIRCLE
4150 Knob Circle, Eagan, 55122, MN
-
Price: $254,900
-
Status type: For Sale
-
City: Eagan
-
Neighborhood: Knob Hill Of Eagan
Bedrooms: 2
Property Size :1647
-
Listing Agent: NST13865,NST47691
-
Property type : Townhouse Side x Side
-
Zip code: 55122
-
Street: 4150 Knob Circle
-
Street: 4150 Knob Circle
Bathrooms: 2
Year: 1985
Listing Brokerage: Douglas Realty
FEATURES
- Range
- Refrigerator
- Washer
- Dryer
- Microwave
- Dishwasher
- Water Softener Owned
- Disposal
DETAILS
Bargain priced 2BR 2 Bath 2-story walkout end unit Eagan townhome with an attached 2-car garage. Just a few of the features include a primary BR with 2 walk-in closets, large living/dining room space with a walk-out to a deck with a southern exposure overlooking the lush grounds & gazebo, a kitchen with multiple eating area options, lots of cabinets, Silestone counters and a pantry too. There is also an inviting entry foyer with a double closet, big finished lower-level family room with a fireplace, wet bar and another walk-out to the patio, and more. A new Carrier Furnace & Air Conditioner was just installed on 8/1/25. This smaller development is conveniently located yet a bit off the beaten path and is next to a single-family neighborhood with significantly more expensive homes. The list price for this property reflects the need for new paint, flooring, etc. but is well below other similar-type townhomes and the potential here is almost limitless.
INTERIOR
Bedrooms: 2
Fin ft² / Living Area: 1647 ft²
Below Ground Living: 529ft²
Bathrooms: 2
Above Ground Living: 1118ft²
-
Basement Details: Finished, Storage Space, Walkout,
Appliances Included:
-
- Range
- Refrigerator
- Washer
- Dryer
- Microwave
- Dishwasher
- Water Softener Owned
- Disposal
EXTERIOR
Air Conditioning: Central Air
Garage Spaces: 2
Construction Materials: N/A
Foundation Size: 652ft²
Unit Amenities:
-
- Patio
- Deck
- Ceiling Fan(s)
- Washer/Dryer Hookup
- Wet Bar
- Primary Bedroom Walk-In Closet
Heating System:
-
- Forced Air
ROOMS
| Main | Size | ft² |
|---|---|---|
| Living Room | 15x13 | 225 ft² |
| Dining Room | 15x7 | 225 ft² |
| Kitchen | 12x10 | 144 ft² |
| Foyer | 6x9 | 36 ft² |
| Deck | 11x5 | 121 ft² |
| Upper | Size | ft² |
|---|---|---|
| Bedroom 1 | 15x10 | 225 ft² |
| Walk In Closet | 6x5 | 36 ft² |
| Walk In Closet | 6x4 | 36 ft² |
| Bedroom 2 | 13x10 | 169 ft² |
| Lower | Size | ft² |
|---|---|---|
| Family Room | 18x14 | 324 ft² |
| Storage | 11x5 | 121 ft² |
| Utility Room | 11x7 | 121 ft² |
| Patio | 12x10 | 144 ft² |
LOT
Acres: N/A
Lot Size Dim.: Common
Longitude: 44.8064
Latitude: -93.171
Zoning: Residential-Multi-Family
FINANCIAL & TAXES
Tax year: 2025
Tax annual amount: $2,578
MISCELLANEOUS
Fuel System: N/A
Sewer System: City Sewer/Connected
Water System: City Water/Connected
ADDITIONAL INFORMATION
MLS#: NST7783991
Listing Brokerage: Douglas Realty

ID: 3968600
Published: August 06, 2025
Last Update: August 06, 2025
Views: 5






