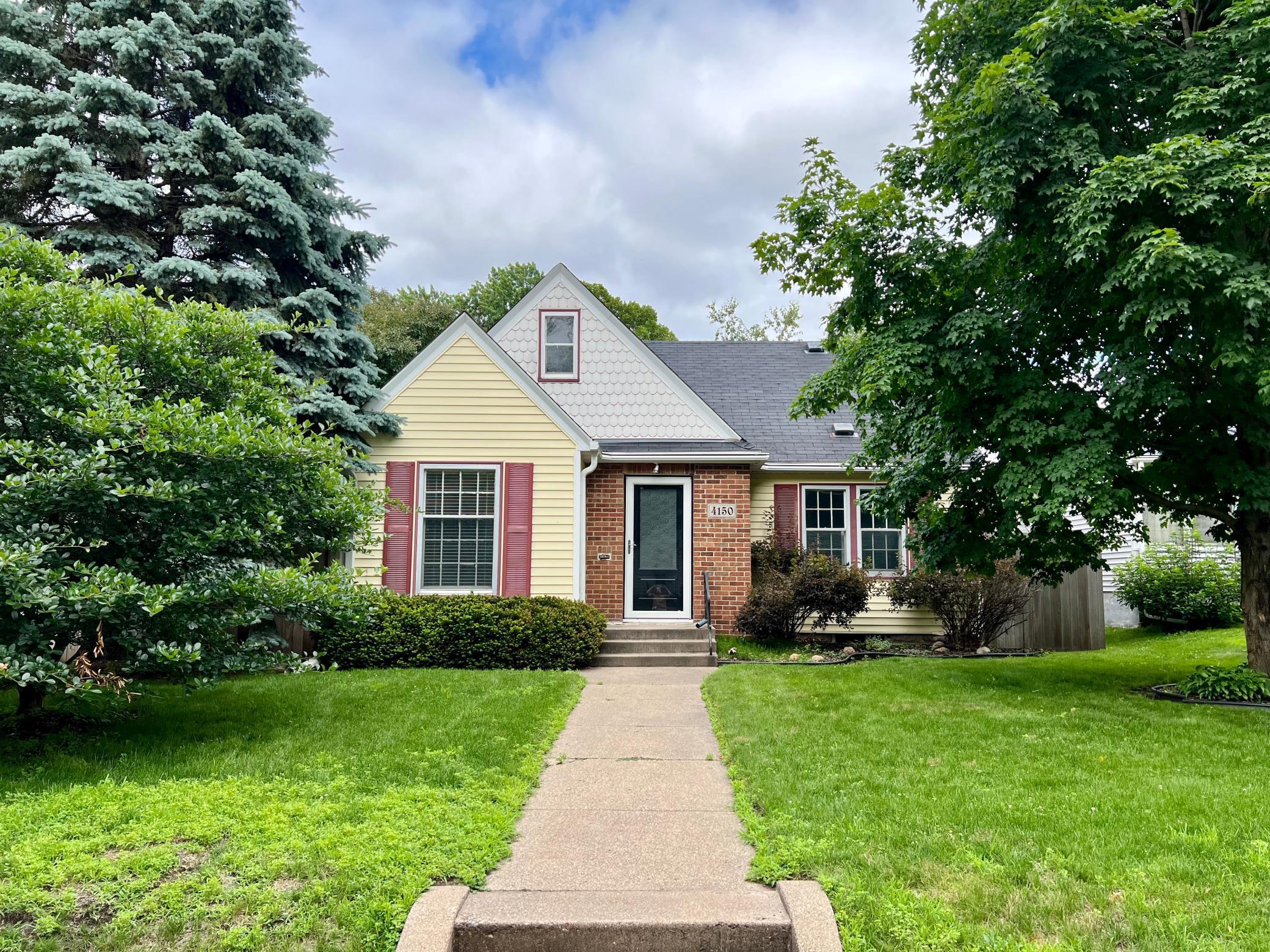4150 BEARD AVENUE
4150 Beard Avenue, Minneapolis (Robbinsdale), 55422, MN
-
Price: $308,000
-
Status type: For Sale
-
Neighborhood: Victory View Robbinsdale
Bedrooms: 4
Property Size :1645
-
Listing Agent: NST16219,NST47850
-
Property type : Single Family Residence
-
Zip code: 55422
-
Street: 4150 Beard Avenue
-
Street: 4150 Beard Avenue
Bathrooms: 2
Year: 1938
Listing Brokerage: Coldwell Banker Burnet
FEATURES
- Range
- Refrigerator
- Washer
- Dryer
- Gas Water Heater
- Stainless Steel Appliances
DETAILS
Location, Location, Location. Walk to Sanford Park and Crystal Lake from this classic 1 1/2 story home featuring four bedrooms, two baths, and a two car garage. Note the hardwood flooring, tile flooring, gas fireplace, foyer, a kitchen with original cabinets, a concrete countertop, and a tile and stone backsplash, built-in hutches in the dining room, a spacious bedroom with a walk-in closet, the large mud room, and a private backyard with a patio. Ready and waiting for you.
INTERIOR
Bedrooms: 4
Fin ft² / Living Area: 1645 ft²
Below Ground Living: 289ft²
Bathrooms: 2
Above Ground Living: 1356ft²
-
Basement Details: Block, Egress Window(s), Finished, Full, Storage Space,
Appliances Included:
-
- Range
- Refrigerator
- Washer
- Dryer
- Gas Water Heater
- Stainless Steel Appliances
EXTERIOR
Air Conditioning: Central Air
Garage Spaces: 2
Construction Materials: N/A
Foundation Size: 824ft²
Unit Amenities:
-
- Patio
- Kitchen Window
- Hardwood Floors
- Ceiling Fan(s)
- Washer/Dryer Hookup
- Tile Floors
- Primary Bedroom Walk-In Closet
Heating System:
-
- Forced Air
ROOMS
| Main | Size | ft² |
|---|---|---|
| Living Room | 11x18 | 121 ft² |
| Informal Dining Room | 9x7 | 81 ft² |
| Kitchen | 8x10 | 64 ft² |
| Bedroom 1 | 10x11 | 100 ft² |
| Bedroom 2 | 9x11 | 81 ft² |
| Mud Room | 6x11 | 36 ft² |
| Foyer | 3x5 | 9 ft² |
| Upper | Size | ft² |
|---|---|---|
| Bedroom 3 | 12x20 | 144 ft² |
| Walk In Closet | 8x9 | 64 ft² |
| Lower | Size | ft² |
|---|---|---|
| Bedroom 4 | 10x24 | 100 ft² |
LOT
Acres: N/A
Lot Size Dim.: 50x128
Longitude: 45.0311
Latitude: -93.3234
Zoning: Residential-Single Family
FINANCIAL & TAXES
Tax year: 2025
Tax annual amount: $4,793
MISCELLANEOUS
Fuel System: N/A
Sewer System: City Sewer/Connected
Water System: City Water/Connected
ADDITIONAL INFORMATION
MLS#: NST7743454
Listing Brokerage: Coldwell Banker Burnet

ID: 3695270
Published: May 20, 2025
Last Update: May 20, 2025
Views: 14






