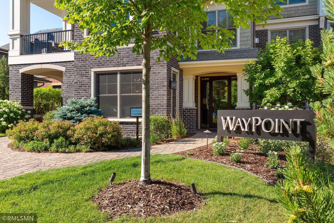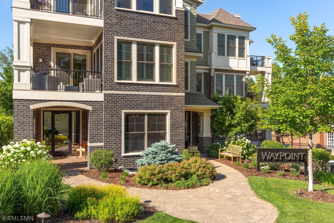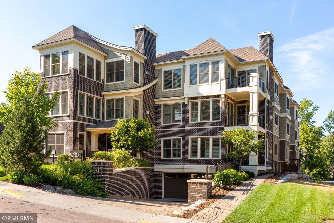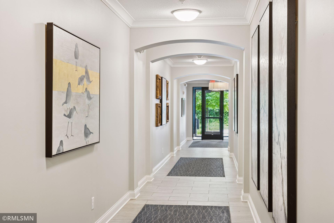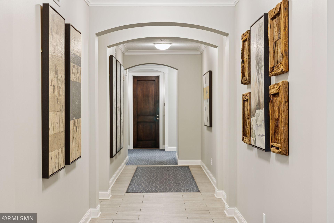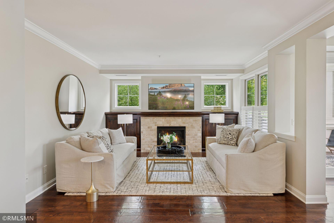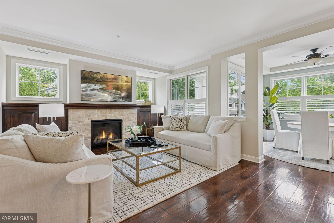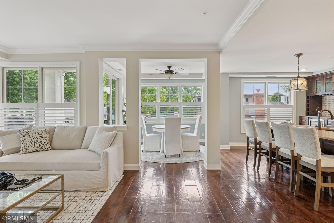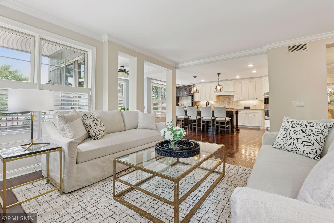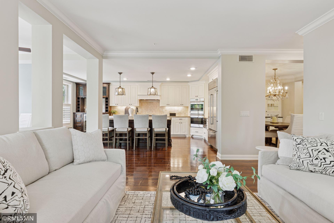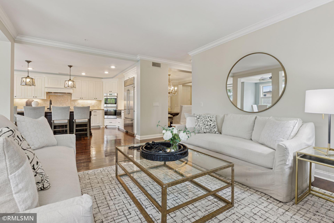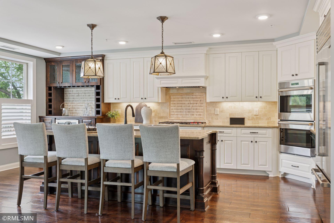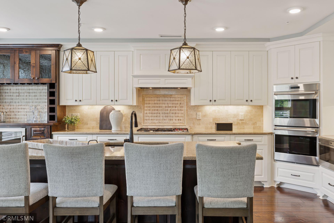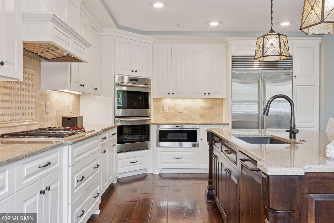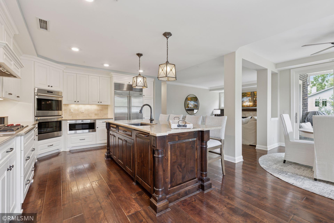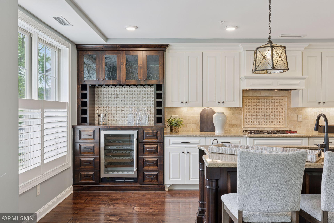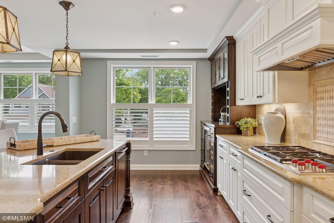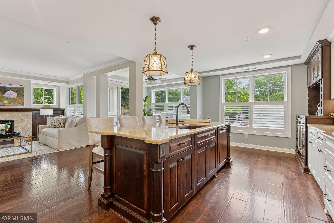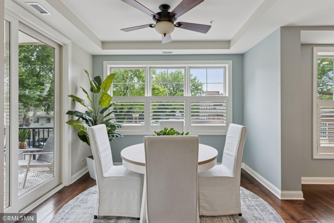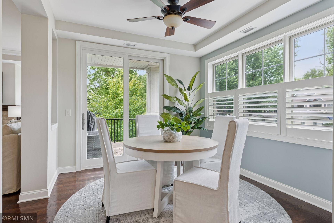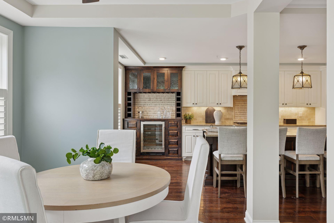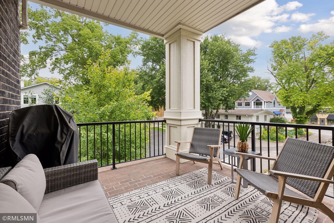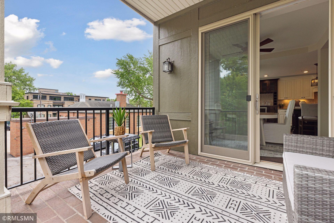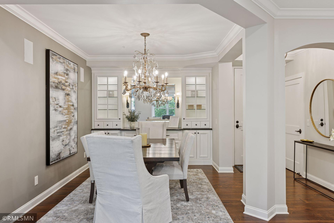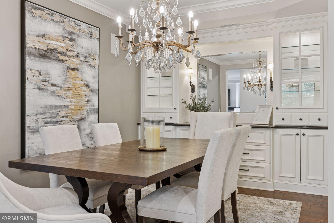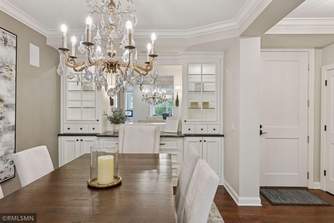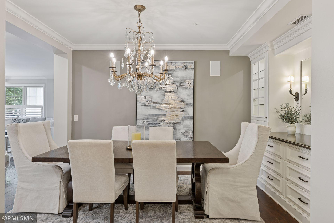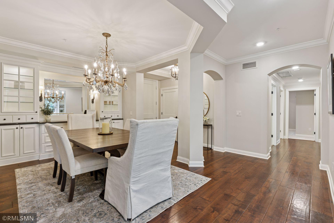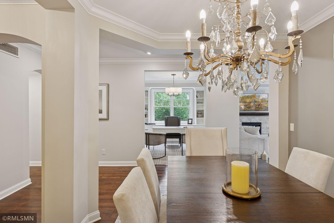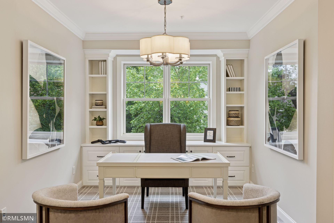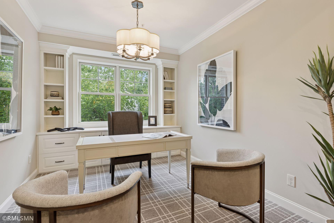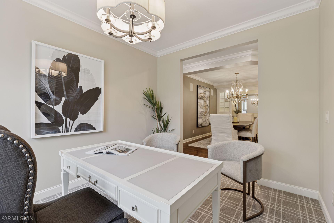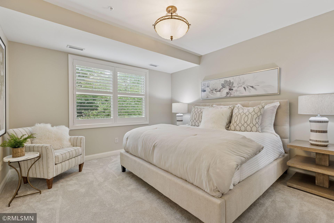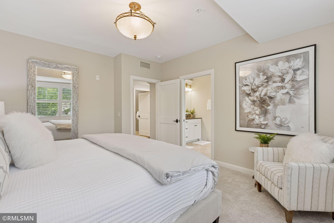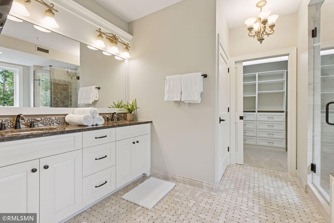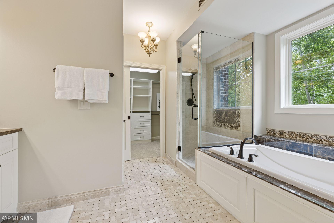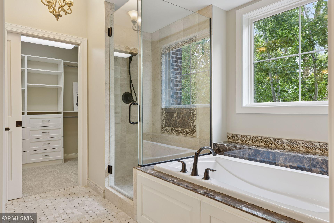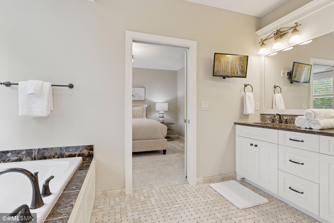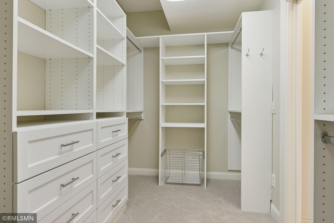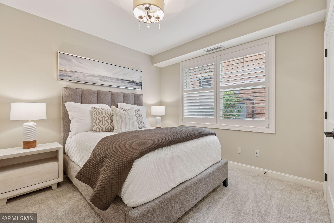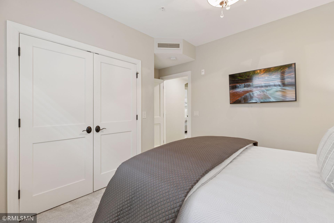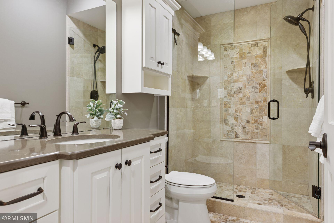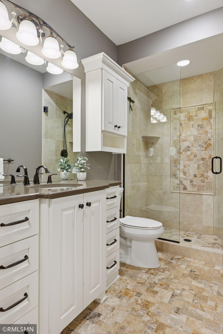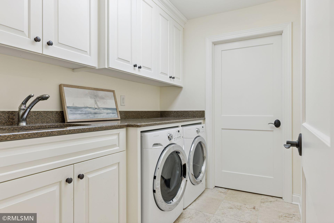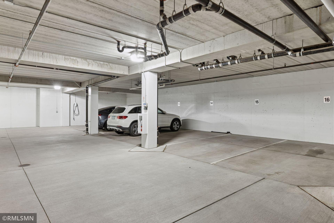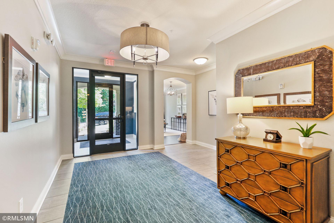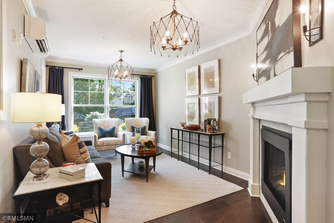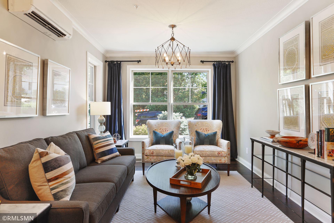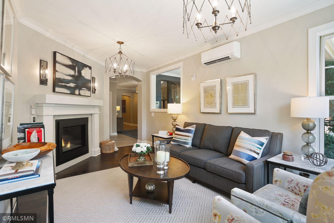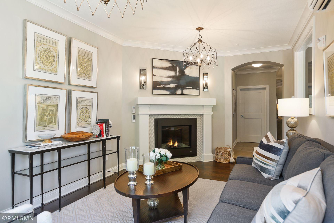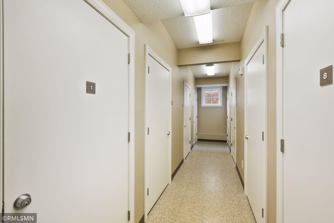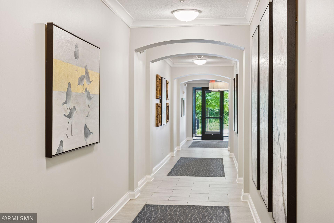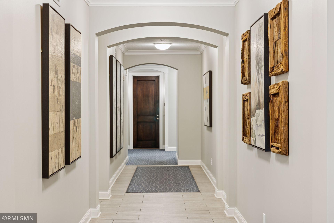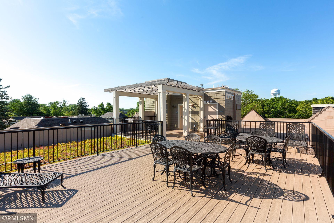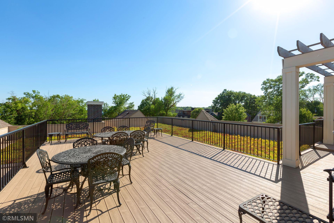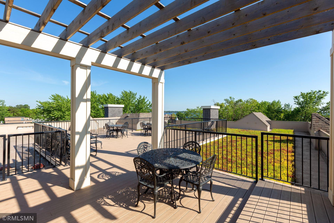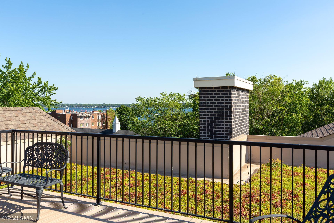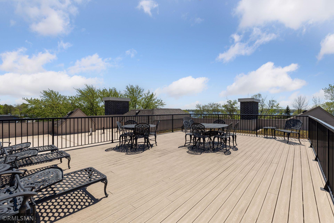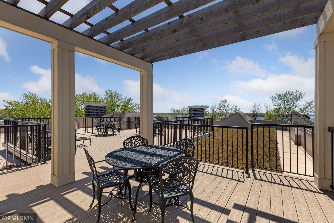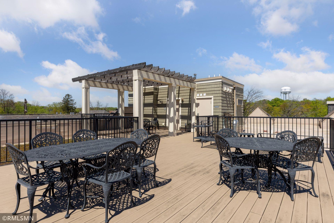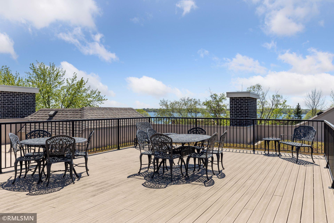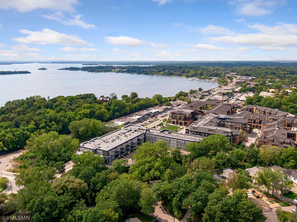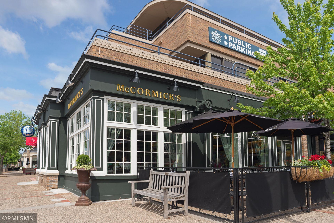415 INDIAN MOUND STREET
415 Indian Mound Street, Wayzata, 55391, MN
-
Price: $1,100,000
-
Status type: For Sale
-
City: Wayzata
-
Neighborhood: Cic 1999 Waypoint Condo
Bedrooms: 2
Property Size :2024
-
Listing Agent: NST18393,NST77809
-
Property type : Low Rise
-
Zip code: 55391
-
Street: 415 Indian Mound Street
-
Street: 415 Indian Mound Street
Bathrooms: 2
Year: 2013
Listing Brokerage: Silverstone Realty
FEATURES
- Refrigerator
- Washer
- Dryer
- Microwave
- Exhaust Fan
- Dishwasher
- Disposal
- Cooktop
- Wall Oven
- Humidifier
- Gas Water Heater
- Stainless Steel Appliances
DETAILS
A wonderful main floor unit now available in Wayzata just a block from Lake Minnetonka. Enjoy the Wayzata Amenities and come home to one floor living at Waypoint. Unit 103 has easy access to the outside, underground parking (via elevator), and a storage room. This unit features: Hardwood Floors, Plantation Shutters, Crown Molding, Custom Cabinets, Laundry Room, 2 Bedrooms, 2 Baths, Formal Dining, In-formal Dining, an Office, Deck, and Living Room. The Kitchen has Wolf Appliances, Center Island, Walk-up Bar, Sub-Zero Refrigerator, and Cambria Counters. The Living Room (Fireplace) and Informal Dining are just off the Kitchen along with a private deck. Primary Suite offers a full bathroom with shower, tub, and walk-in closet which is freshly painted and with new carpet. Second Bedroom offers a closet, new carpet, and access to detached bathroom with a shower. Adjacent to the Living Room is an Office with cabinetry and new wool carpet. The Formal Dining Room stands out as you enter the home with custom cabinetry and an accent wall. Waypoint offers a community room with fireplace, heated underground dedicated parking stalls (2) and a roof top deck with furniture and views of Wayzata and Lake Minnetonka. Make Waypoint your next home in Downtown Wayzata.
INTERIOR
Bedrooms: 2
Fin ft² / Living Area: 2024 ft²
Below Ground Living: N/A
Bathrooms: 2
Above Ground Living: 2024ft²
-
Basement Details: None,
Appliances Included:
-
- Refrigerator
- Washer
- Dryer
- Microwave
- Exhaust Fan
- Dishwasher
- Disposal
- Cooktop
- Wall Oven
- Humidifier
- Gas Water Heater
- Stainless Steel Appliances
EXTERIOR
Air Conditioning: Central Air
Garage Spaces: 2
Construction Materials: N/A
Foundation Size: 2024ft²
Unit Amenities:
-
- Kitchen Window
- Deck
- Hardwood Floors
- Walk-In Closet
- Indoor Sprinklers
- Kitchen Center Island
- Tile Floors
- Main Floor Primary Bedroom
- Primary Bedroom Walk-In Closet
Heating System:
-
- Forced Air
ROOMS
| Main | Size | ft² |
|---|---|---|
| Living Room | 13x13 | 169 ft² |
| Dining Room | 12x10 | 144 ft² |
| Kitchen | 21x11 | 441 ft² |
| Bedroom 1 | 15x13 | 225 ft² |
| Bedroom 2 | 11x10 | 121 ft² |
| Office | 12x10 | 144 ft² |
| Informal Dining Room | 11x10 | 121 ft² |
| Deck | 10x10 | 100 ft² |
| Laundry | 8x6 | 64 ft² |
| Storage | n/a | 0 ft² |
LOT
Acres: N/A
Lot Size Dim.: 80x200
Longitude: 44.9715
Latitude: -93.5152
Zoning: Residential-Single Family
FINANCIAL & TAXES
Tax year: 2025
Tax annual amount: $14,134
MISCELLANEOUS
Fuel System: N/A
Sewer System: City Sewer/Connected
Water System: City Water/Connected
ADDITIONAL INFORMATION
MLS#: NST7764375
Listing Brokerage: Silverstone Realty

ID: 3838770
Published: June 28, 2025
Last Update: June 28, 2025
Views: 13


