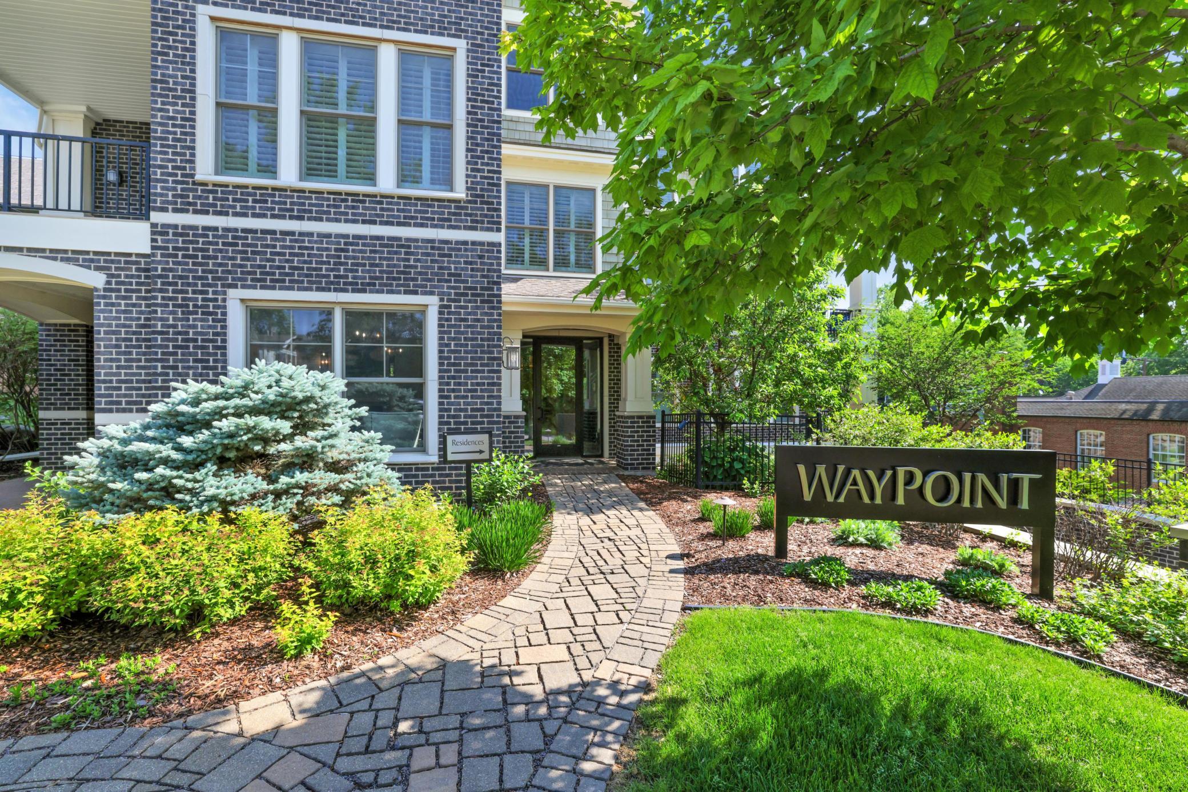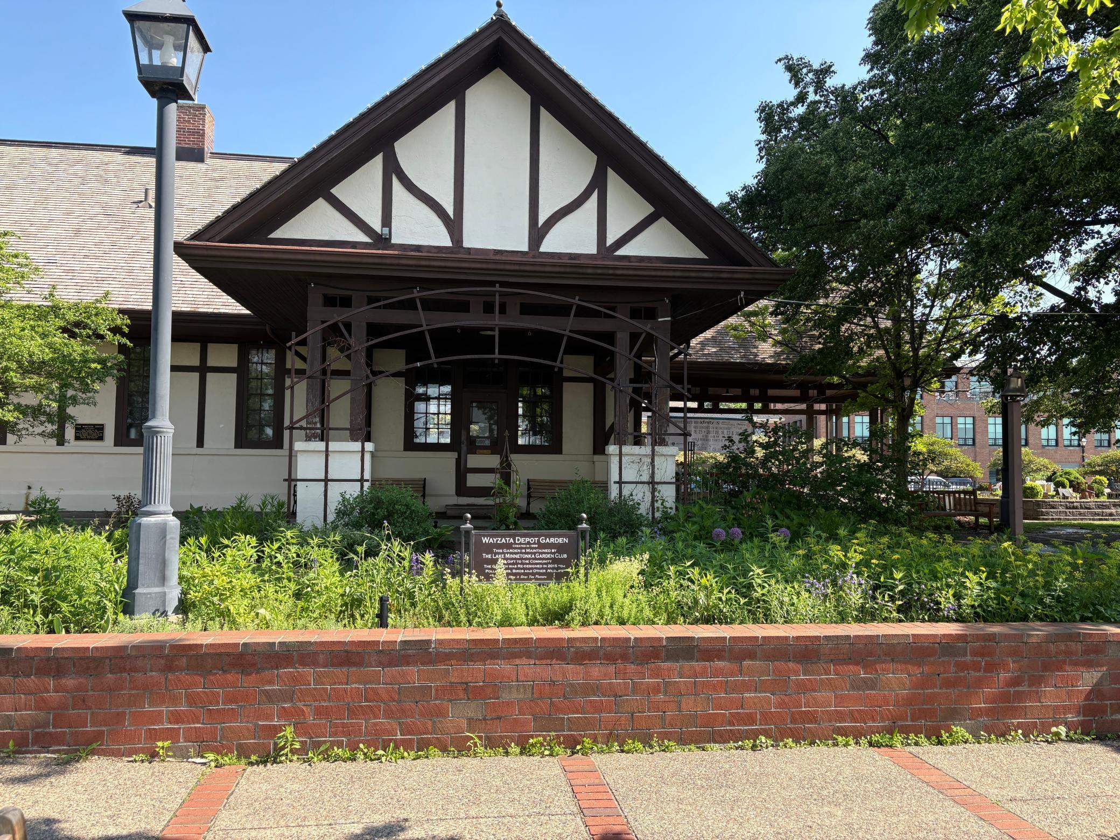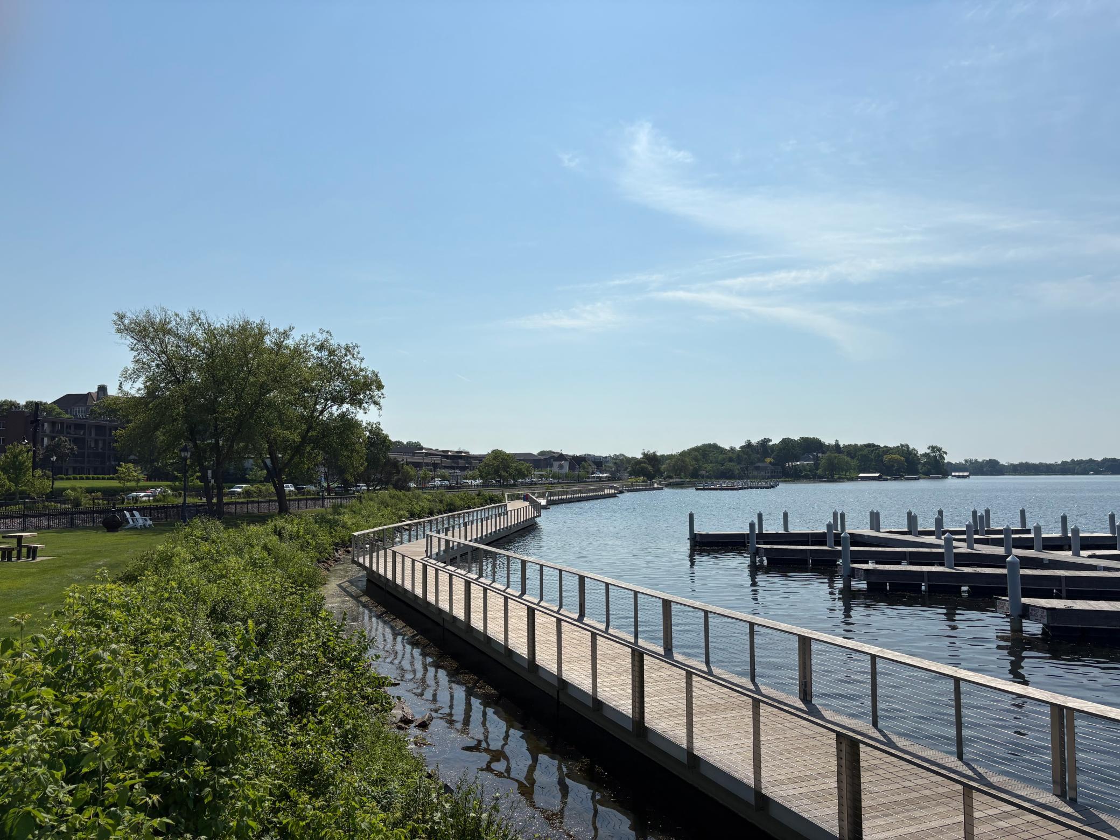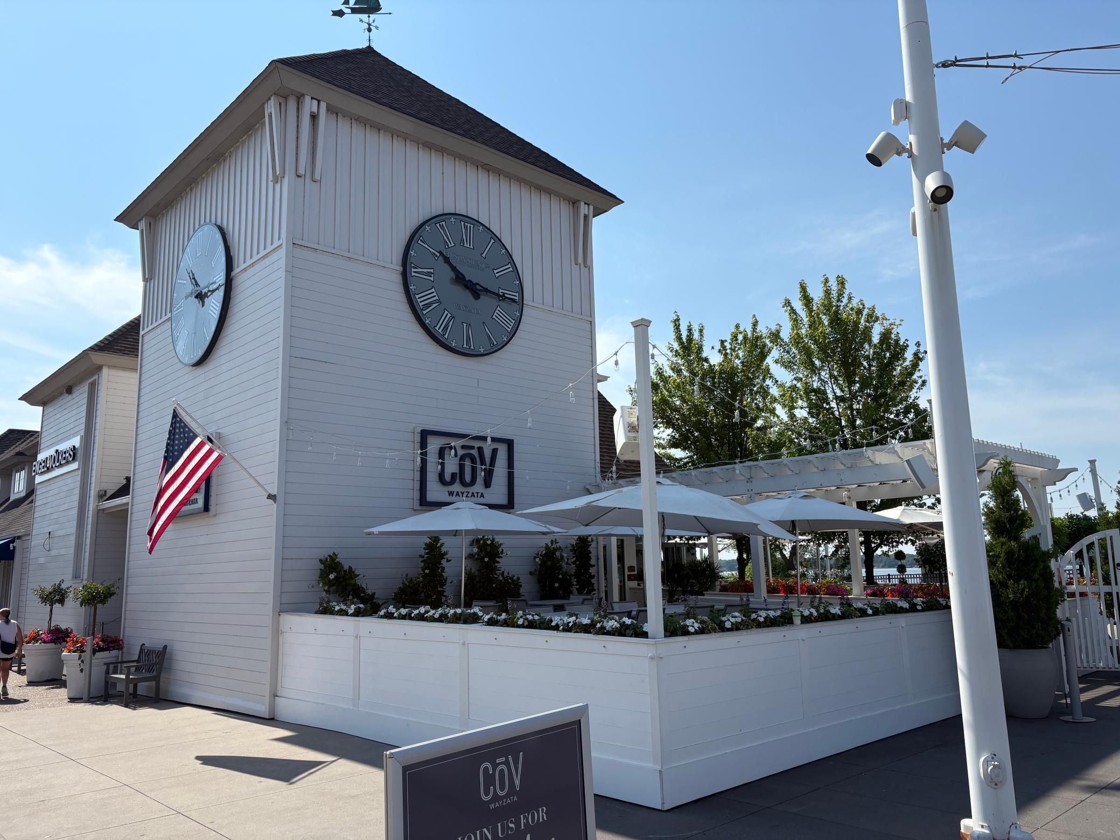415 INDIAN MOUND STREET
415 Indian Mound Street, Wayzata, 55391, MN
-
Price: $1,169,000
-
Status type: For Sale
-
City: Wayzata
-
Neighborhood: Cic 1999 Waypoint Condo
Bedrooms: 2
Property Size :2024
-
Listing Agent: NST16657,NST103046
-
Property type : Low Rise
-
Zip code: 55391
-
Street: 415 Indian Mound Street
-
Street: 415 Indian Mound Street
Bathrooms: 2
Year: 2013
Listing Brokerage: Counselor Realty, Inc.
FEATURES
- Refrigerator
- Washer
- Dryer
- Microwave
- Exhaust Fan
- Dishwasher
- Water Softener Owned
- Disposal
- Cooktop
- Wall Oven
- Gas Water Heater
- Double Oven
- Stainless Steel Appliances
DETAILS
Welcome to Way Point Condominiums, (a building with only 8 residencies) A very sharp 2 bedroom/ 2 bath condo (with over 2000 square feet) in Pristine condition and offering tons of natural sunlight. Located in the middle of Wayzata, one block off the main drive in close proximity to Lake Minnetonka and top notch restaurants and shopping. Large kitchen features “top of the line” appliances: Sub Zero refrigerator, Thermador stove top & double oven, Miele DW, Sharp insight Pro Microwave. And an abundant amount of counter space (island is 8+ Ft by 4+ft) and cabinets to die for, something you’d find in a large single family home. Large primary Bedroom, can easily facilitate the large BR set and a lovely bath w/ double Vanity and extra large walk-in closet with again lots of built-ins and cabinets. The majestic formal dining is nice sized and again includes more built in cabinets. A wonderful office, all set with more built-ins and cabinetry. The scenic living rm (with fireplace and bookcases) is just off the kitchen and informal/sunroom dining area that leads to the deck. A full size washer and dryer laundry setup is included. Plus a 15x 6 separate storage unit and two separate heated garage spaces are included. A huge rooftop deck is included on the fourth level with views of the lake. All the best located here, explore and have fun.
INTERIOR
Bedrooms: 2
Fin ft² / Living Area: 2024 ft²
Below Ground Living: N/A
Bathrooms: 2
Above Ground Living: 2024ft²
-
Basement Details: None,
Appliances Included:
-
- Refrigerator
- Washer
- Dryer
- Microwave
- Exhaust Fan
- Dishwasher
- Water Softener Owned
- Disposal
- Cooktop
- Wall Oven
- Gas Water Heater
- Double Oven
- Stainless Steel Appliances
EXTERIOR
Air Conditioning: Central Air,Wall Unit(s)
Garage Spaces: 2
Construction Materials: N/A
Foundation Size: 2024ft²
Unit Amenities:
-
- Kitchen Window
- Deck
- Ceiling Fan(s)
- Walk-In Closet
- Washer/Dryer Hookup
- Cable
- Kitchen Center Island
- City View
- Main Floor Primary Bedroom
Heating System:
-
- Forced Air
ROOMS
| Main | Size | ft² |
|---|---|---|
| Living Room | 15x15 | 225 ft² |
| Dining Room | 14x10 | 196 ft² |
| Kitchen | 21x14 | 441 ft² |
| Bedroom 1 | 15x14 | 225 ft² |
| Bedroom 2 | 11x11 | 121 ft² |
| Office | 13x10 | 169 ft² |
| Laundry | 12x8 | 144 ft² |
| Sun Room | 12x11 | 144 ft² |
| Deck | 10x10 | 100 ft² |
| Lower | Size | ft² |
|---|---|---|
| Storage | 15x6 | 225 ft² |
LOT
Acres: N/A
Lot Size Dim.: 198x
Longitude: 44.9715
Latitude: -93.5152
Zoning: Residential-Single Family
FINANCIAL & TAXES
Tax year: 2025
Tax annual amount: $14,050
MISCELLANEOUS
Fuel System: N/A
Sewer System: City Sewer/Connected
Water System: City Water/Connected
ADDITIONAL INFORMATION
MLS#: NST7756913
Listing Brokerage: Counselor Realty, Inc.

ID: 3781535
Published: June 13, 2025
Last Update: June 13, 2025
Views: 14










