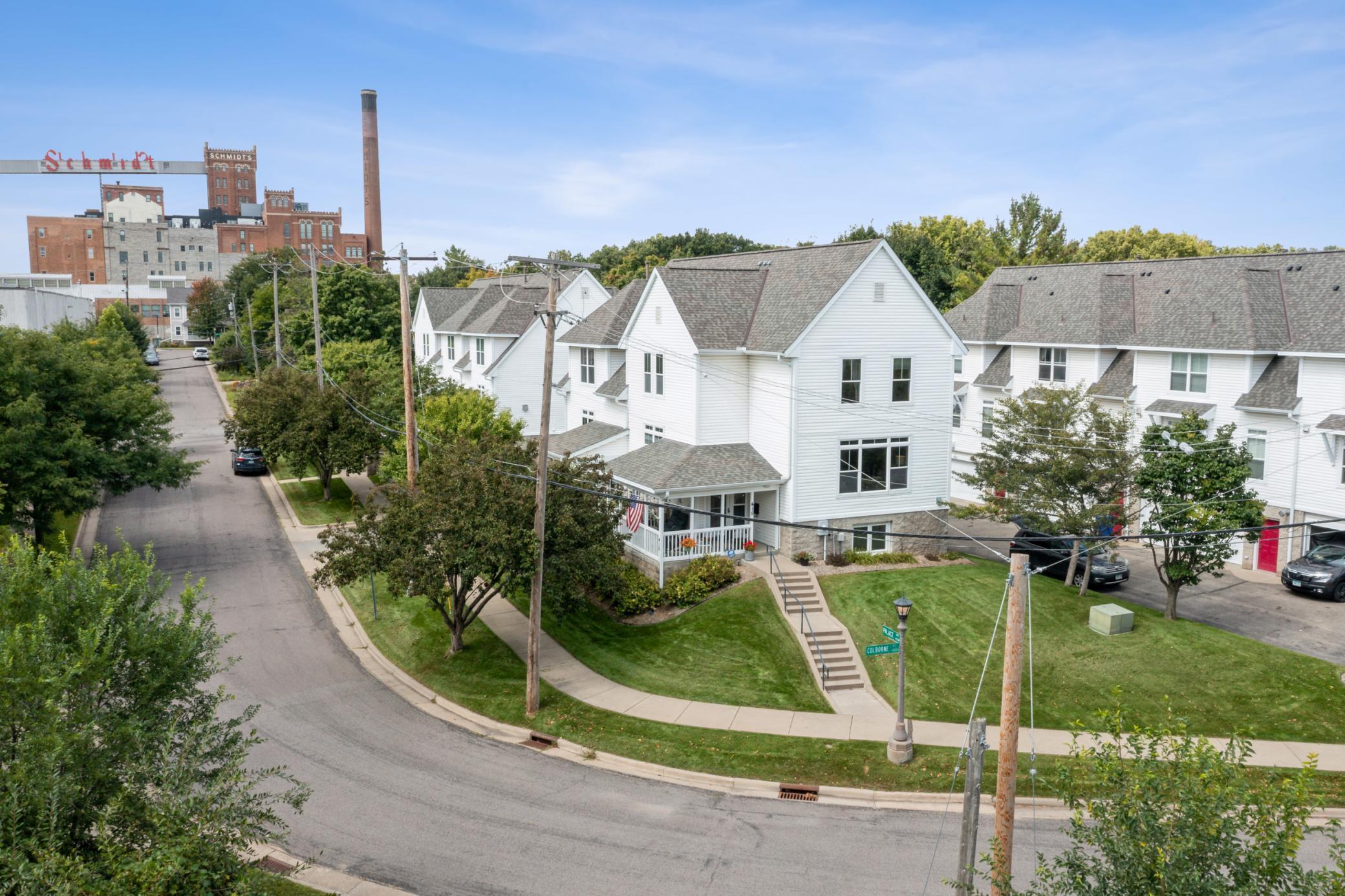415 COLBORNE STREET
415 Colborne Street, Saint Paul, 55102, MN
-
Price: $418,000
-
Status type: For Sale
-
City: Saint Paul
-
Neighborhood: West Seventh
Bedrooms: 4
Property Size :2062
-
Listing Agent: NST1000548,NST72953
-
Property type : Townhouse Side x Side
-
Zip code: 55102
-
Street: 415 Colborne Street
-
Street: 415 Colborne Street
Bathrooms: 3
Year: 2000
Listing Brokerage: Exit Northstar Realty
FEATURES
- Refrigerator
- Washer
- Dryer
- Microwave
- Dishwasher
- Disposal
- Freezer
- Tankless Water Heater
DETAILS
A hidden gem on the corner of Palace and Colborne; this home impresses from the moment you arrive. The wraparound front porch invites you to linger, but step inside and you’ll truly fall in love. The main level features 9' ceilings and abundant windows framing tree-filled views. Classic wood floors and detailed woodwork add timeless character to this solid home, while a cozy gas fireplace anchors the inviting living space. The layout offers four bedrooms with an easy flow and thoughtful separation of spaces. Enjoy new: LG Laundry Center, roof, AC, and tankless water heater with a second-floor reserve, so you'll never have to wait for hot water. Why settle, when you can have the house that has it all and is near it all? Just five minutes to the river, without paying the premium of waterfront living, you’ll enjoy both nature and city life. City House offers riverside dining, and the Sam Morgan Regional Trail provides fresh air and outdoor escapes. You’re also just feet from the iconic Schmidt Brewery and minutes from downtown St. Paul, Grand Casino Arena (formerly Xcel Energy Center), the Saint Paul Farmers’ Market, CHS Field, and Union Depot. A city home with a calm view and a cool vibe that truly impresses from top to bottom.
INTERIOR
Bedrooms: 4
Fin ft² / Living Area: 2062 ft²
Below Ground Living: 182ft²
Bathrooms: 3
Above Ground Living: 1880ft²
-
Basement Details: Daylight/Lookout Windows, Egress Window(s), Finished, Storage Space,
Appliances Included:
-
- Refrigerator
- Washer
- Dryer
- Microwave
- Dishwasher
- Disposal
- Freezer
- Tankless Water Heater
EXTERIOR
Air Conditioning: Central Air
Garage Spaces: 2
Construction Materials: N/A
Foundation Size: 940ft²
Unit Amenities:
-
- Patio
- Kitchen Window
- Porch
- Natural Woodwork
- Ceiling Fan(s)
- Paneled Doors
Heating System:
-
- Forced Air
- Fireplace(s)
ROOMS
| Main | Size | ft² |
|---|---|---|
| Living Room | 20'x16' | 320 ft² |
| Kitchen | 19'x10' | 190 ft² |
| Dining Room | 17'x12' | 204 ft² |
| Porch | 15'x8' | 120 ft² |
| Upper | Size | ft² |
|---|---|---|
| Bedroom 1 | 14'x12' | 168 ft² |
| Bedroom 2 | 14'x10' | 140 ft² |
| Bedroom 3 | 14'x10' | 140 ft² |
| Walk In Closet | 6'x5' | 30 ft² |
| Lower | Size | ft² |
|---|---|---|
| Bedroom 4 | 13'x11' | 143 ft² |
| Laundry | 11'x8' | 88 ft² |
LOT
Acres: N/A
Lot Size Dim.: Common
Longitude: 44.9289
Latitude: -93.1202
Zoning: Residential-Single Family
FINANCIAL & TAXES
Tax year: 2025
Tax annual amount: $5,080
MISCELLANEOUS
Fuel System: N/A
Sewer System: City Sewer/Connected
Water System: City Water/Connected
ADDITIONAL INFORMATION
MLS#: NST7802949
Listing Brokerage: Exit Northstar Realty

ID: 4146461
Published: September 25, 2025
Last Update: September 25, 2025
Views: 26






