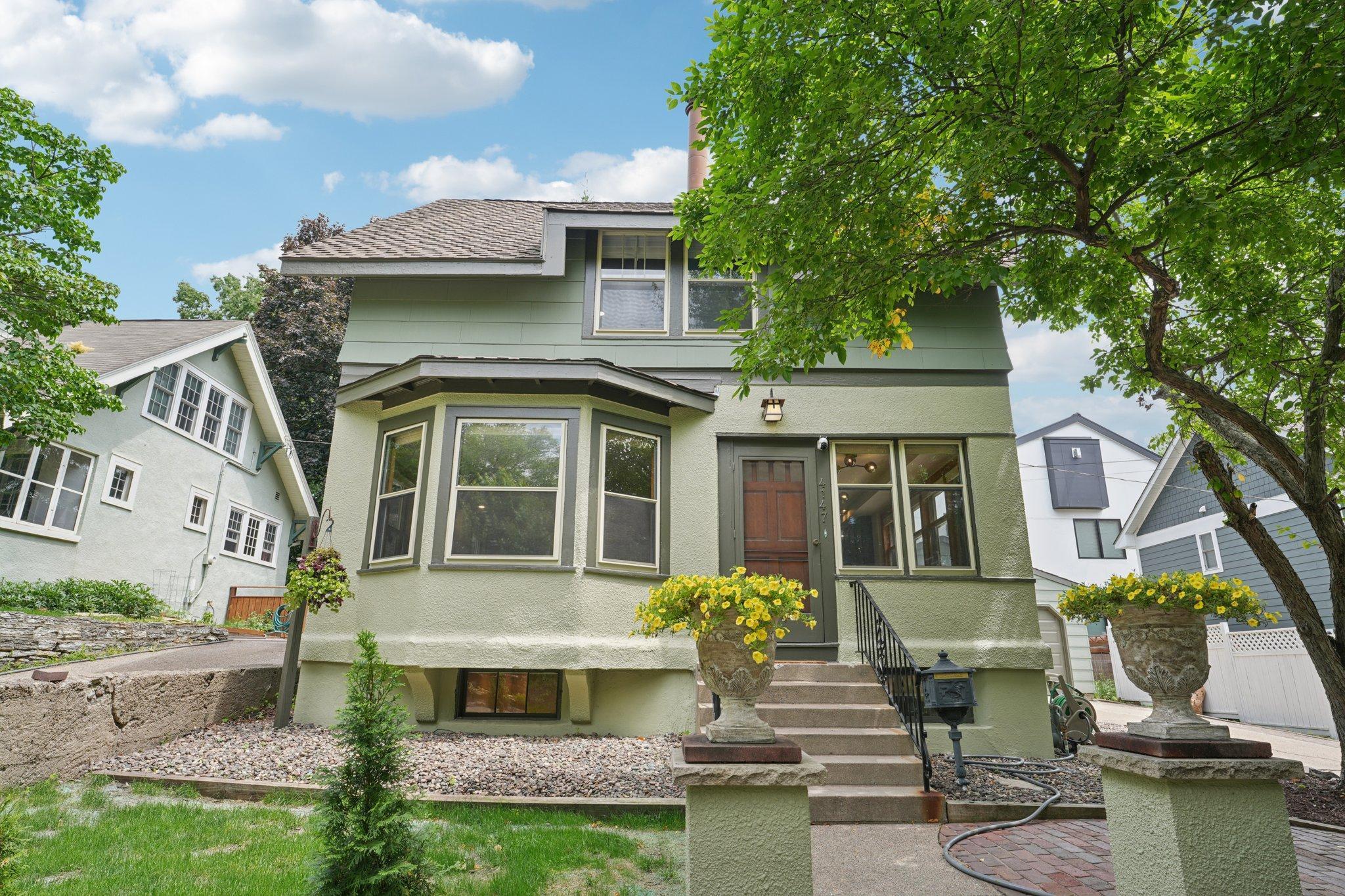4147 VINCENT AVENUE
4147 Vincent Avenue, Minneapolis, 55410, MN
-
Price: $624,900
-
Status type: For Sale
-
City: Minneapolis
-
Neighborhood: Linden Hills
Bedrooms: 3
Property Size :2046
-
Listing Agent: NST21063,NST109752
-
Property type : Single Family Residence
-
Zip code: 55410
-
Street: 4147 Vincent Avenue
-
Street: 4147 Vincent Avenue
Bathrooms: 2
Year: 1912
Listing Brokerage: Redfin Corporation
FEATURES
- Range
- Refrigerator
- Dryer
- Microwave
- Exhaust Fan
- Dishwasher
- Disposal
- Freezer
- Gas Water Heater
- Stainless Steel Appliances
DETAILS
Complete Linden Hills remodel with added square footage! This home has been thoughtfully updated from top to bottom with a stunning new kitchen and bathrooms, a full interior and exterior paint job, and a newly finished basement. Brand new hardwood floors, tile, and carpet run throughout the home, creating a fresh and cohesive feel. The upper level features three spacious bedrooms along with a dedicated office, den, or study. Downstairs, the finished basement adds even more flexibility with an additional room that could function as an office, den, or potential fourth bedroom with the addition of an egress window. Fantastic natural light fills the home through beautifully refurbished windows. The completely renovated kitchen features new appliances, wood cabinetry, and quartz countertops with a matching backsplash. The upper-level bathroom has been fully remodeled, and the basement bathroom is also brand new. Additional updates include a new front load washer and dryer, utility sink, and new carpet on both the upper level and basement. Major system upgrades include new HVAC with furnace and AC, new water heater, new electrical panel with exterior emergency shut-off, and a new water main shut-off. The garage has been refreshed with new siding and exterior paint, and the back entrance features new tile. Fresh landscaping completes the exterior. Rare oversized two-car garage. All of this just blocks from Lake Harriet, parks, restaurants, and shops!
INTERIOR
Bedrooms: 3
Fin ft² / Living Area: 2046 ft²
Below Ground Living: 597ft²
Bathrooms: 2
Above Ground Living: 1449ft²
-
Basement Details: Partially Finished,
Appliances Included:
-
- Range
- Refrigerator
- Dryer
- Microwave
- Exhaust Fan
- Dishwasher
- Disposal
- Freezer
- Gas Water Heater
- Stainless Steel Appliances
EXTERIOR
Air Conditioning: Central Air
Garage Spaces: 2
Construction Materials: N/A
Foundation Size: 732ft²
Unit Amenities:
-
- Kitchen Window
- Hardwood Floors
Heating System:
-
- Forced Air
ROOMS
| Main | Size | ft² |
|---|---|---|
| Dining Room | 10x15 | 100 ft² |
| Kitchen | 10x12 | 100 ft² |
| Living Room | 13x27 | 169 ft² |
| Upper | Size | ft² |
|---|---|---|
| Bedroom 1 | 12x9 | 144 ft² |
| Bathroom | 7x9 | 49 ft² |
| Sitting Room | 7x9 | 49 ft² |
| Bedroom 2 | 12x9 | 144 ft² |
| Bedroom 3 | 12x12 | 144 ft² |
| Basement | Size | ft² |
|---|---|---|
| Recreation Room | 12x26 | 144 ft² |
| Office | 9x10 | 81 ft² |
| Laundry | 9x12 | 81 ft² |
| Bathroom | 9x6 | 81 ft² |
LOT
Acres: N/A
Lot Size Dim.: 50x76x50x76
Longitude: 44.9272
Latitude: -93.3158
Zoning: Residential-Single Family
FINANCIAL & TAXES
Tax year: 2025
Tax annual amount: $6,061
MISCELLANEOUS
Fuel System: N/A
Sewer System: City Sewer/Connected
Water System: City Water/Connected
ADITIONAL INFORMATION
MLS#: NST7762279
Listing Brokerage: Redfin Corporation

ID: 3837565
Published: June 28, 2025
Last Update: June 28, 2025
Views: 1






