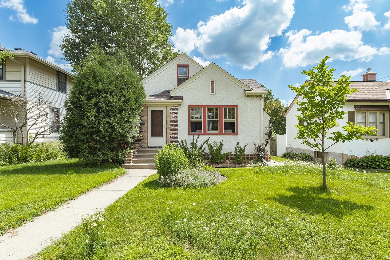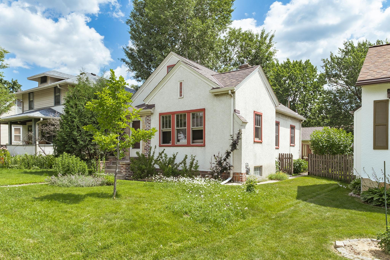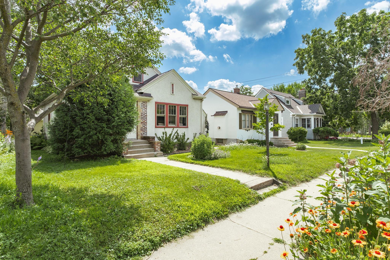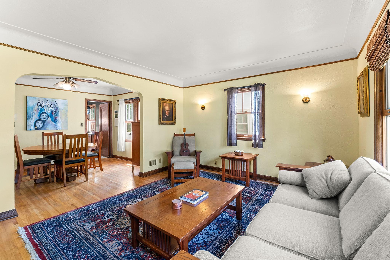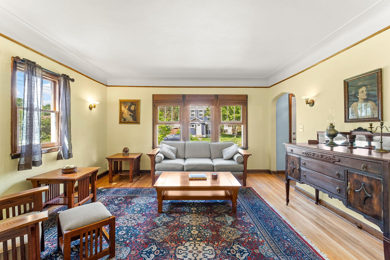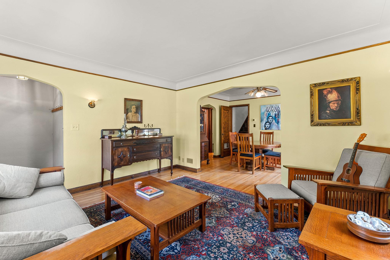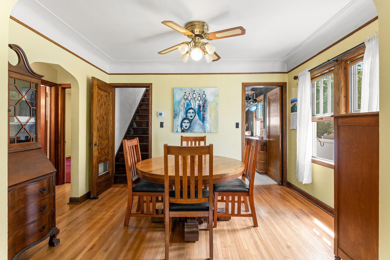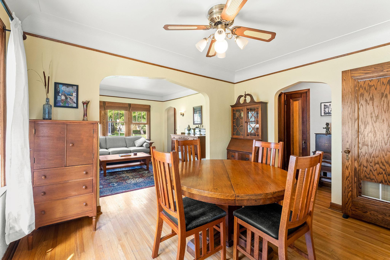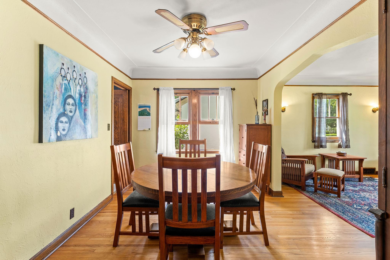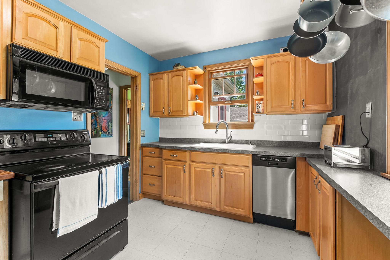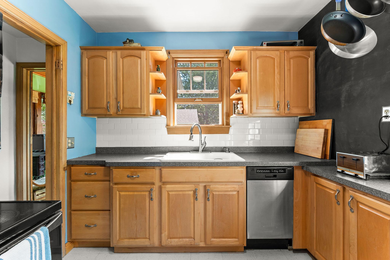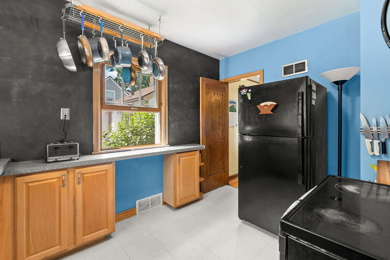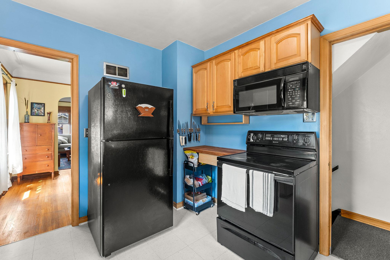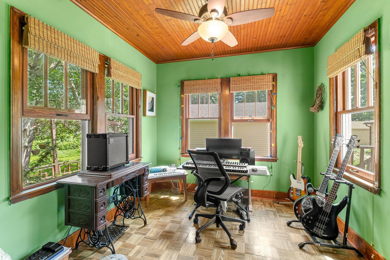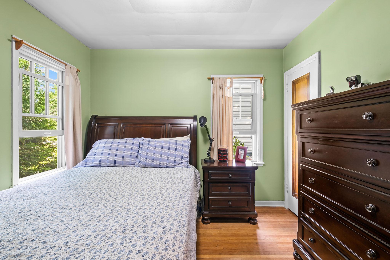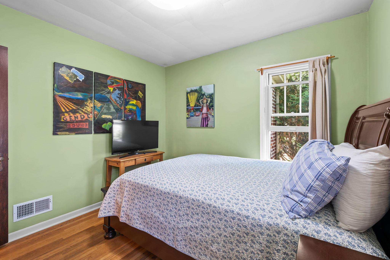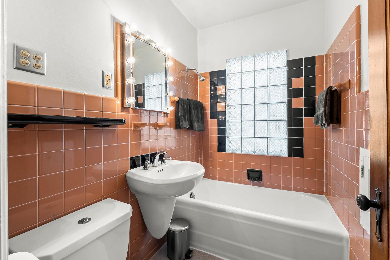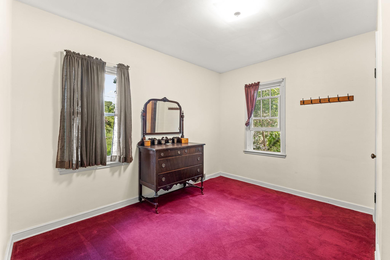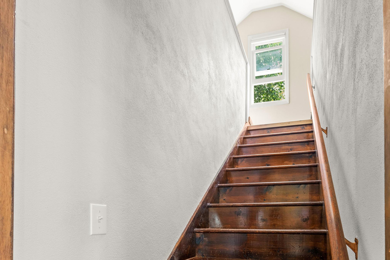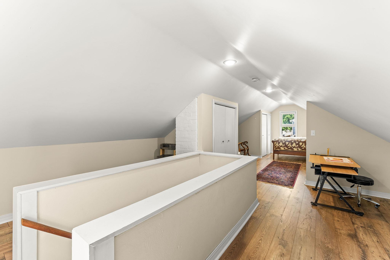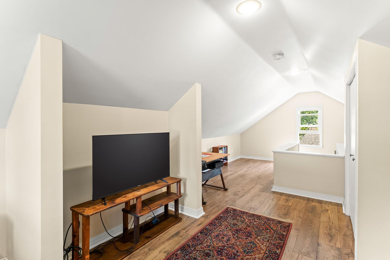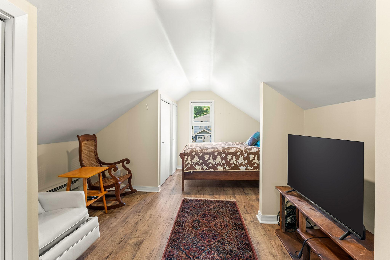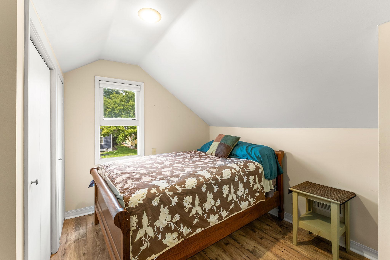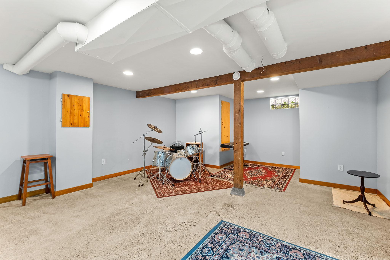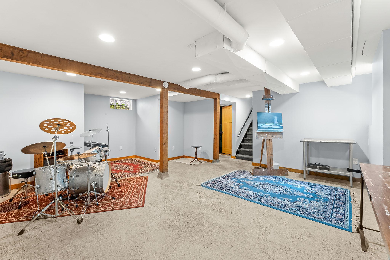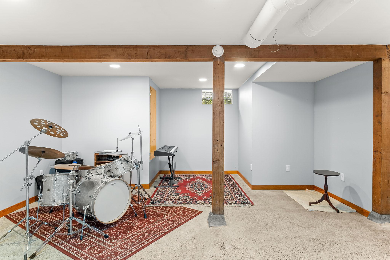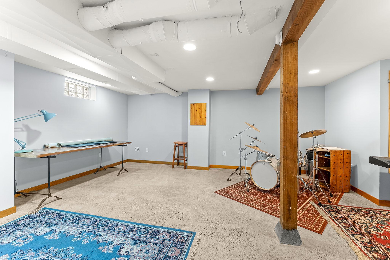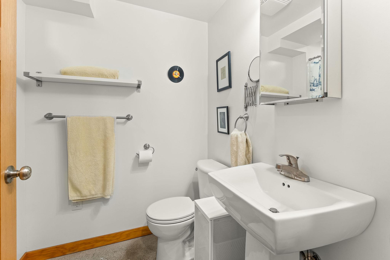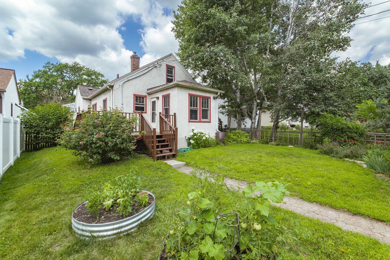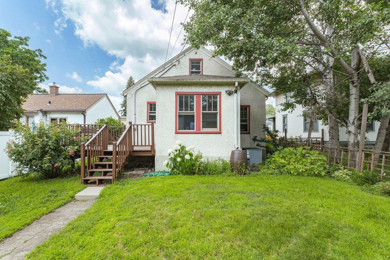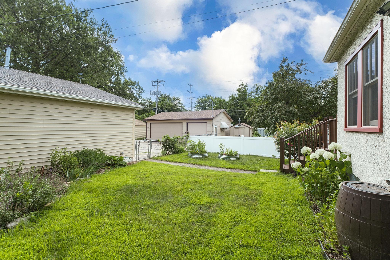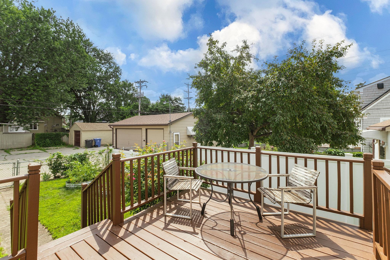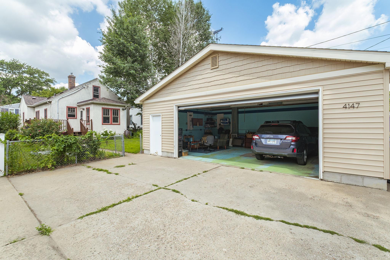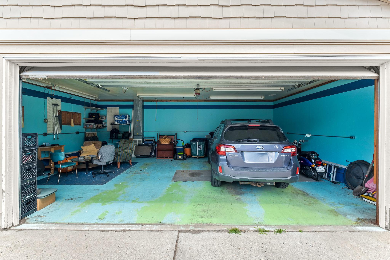4147 26TH AVENUE
4147 26th Avenue, Minneapolis, 55406, MN
-
Price: $400,000
-
Status type: For Sale
-
City: Minneapolis
-
Neighborhood: Standish
Bedrooms: 3
Property Size :1688
-
Listing Agent: NST16412,NST227944
-
Property type : Single Family Residence
-
Zip code: 55406
-
Street: 4147 26th Avenue
-
Street: 4147 26th Avenue
Bathrooms: 2
Year: 1938
Listing Brokerage: Anderson Realty
DETAILS
Presenting a classic South Minneapolis home. This Standish Sweetheart is packed with lovely details! A character home from 1938, this charmer boasts original picture rails, beautiful sconces, elegant arches, gleaming hardwood floors, classic coved ceilings, newer windows, unpainted woodwork, vintage tile bath, and a finished lower level with egress window, heated floors, and ¾ bath. Established perennial garden and fenced rear yard. The 2.5/3 car garage is heated, insulated and has new siding. The updates really pack a punch: New AC - 2021, New Furnace - 2022, New Roof (House/Garage)- 2024, New Hot Water Heater - 2025. With quick access to bus routes, the blue line light-rail, and a bicycle boulevard, you can't beat the convenience. Walking distance to Lake Hiawatha, A Baker's Wife, Angry Catfish, Busters, Roosevelt Library, and Nice Time Market + More. Close proximity to desirable Northrop Elementary School. This home is move-in ready and awaits its next stewards!
INTERIOR
Bedrooms: 3
Fin ft² / Living Area: 1688 ft²
Below Ground Living: 436ft²
Bathrooms: 2
Above Ground Living: 1252ft²
-
Basement Details: Finished, Partially Finished, Storage Space,
Appliances Included:
-
EXTERIOR
Air Conditioning: Central Air
Garage Spaces: 2
Construction Materials: N/A
Foundation Size: 952ft²
Unit Amenities:
-
Heating System:
-
- Forced Air
- Radiant Floor
- Radiant
ROOMS
| Main | Size | ft² |
|---|---|---|
| Living Room | 14 x 12 | 196 ft² |
| Dining Room | 12 x 10 | 144 ft² |
| Kitchen | 12 x 9 | 144 ft² |
| Sun Room | 10 x 9 | 100 ft² |
| Bedroom 1 | 11 x 10 | 121 ft² |
| Bedroom 2 | 10 x 9 | 100 ft² |
| Upper | Size | ft² |
|---|---|---|
| Bedroom 3 | 10 x 28 | 100 ft² |
| Lower | Size | ft² |
|---|---|---|
| Family Room | 16 x 18 | 256 ft² |
LOT
Acres: N/A
Lot Size Dim.: 40 x 127
Longitude: 44.9273
Latitude: -93.2343
Zoning: Residential-Single Family
FINANCIAL & TAXES
Tax year: 2025
Tax annual amount: $5,083
MISCELLANEOUS
Fuel System: N/A
Sewer System: City Sewer/Connected
Water System: City Water/Connected
ADDITIONAL INFORMATION
MLS#: NST7756688
Listing Brokerage: Anderson Realty

ID: 3919789
Published: July 23, 2025
Last Update: July 23, 2025
Views: 8


