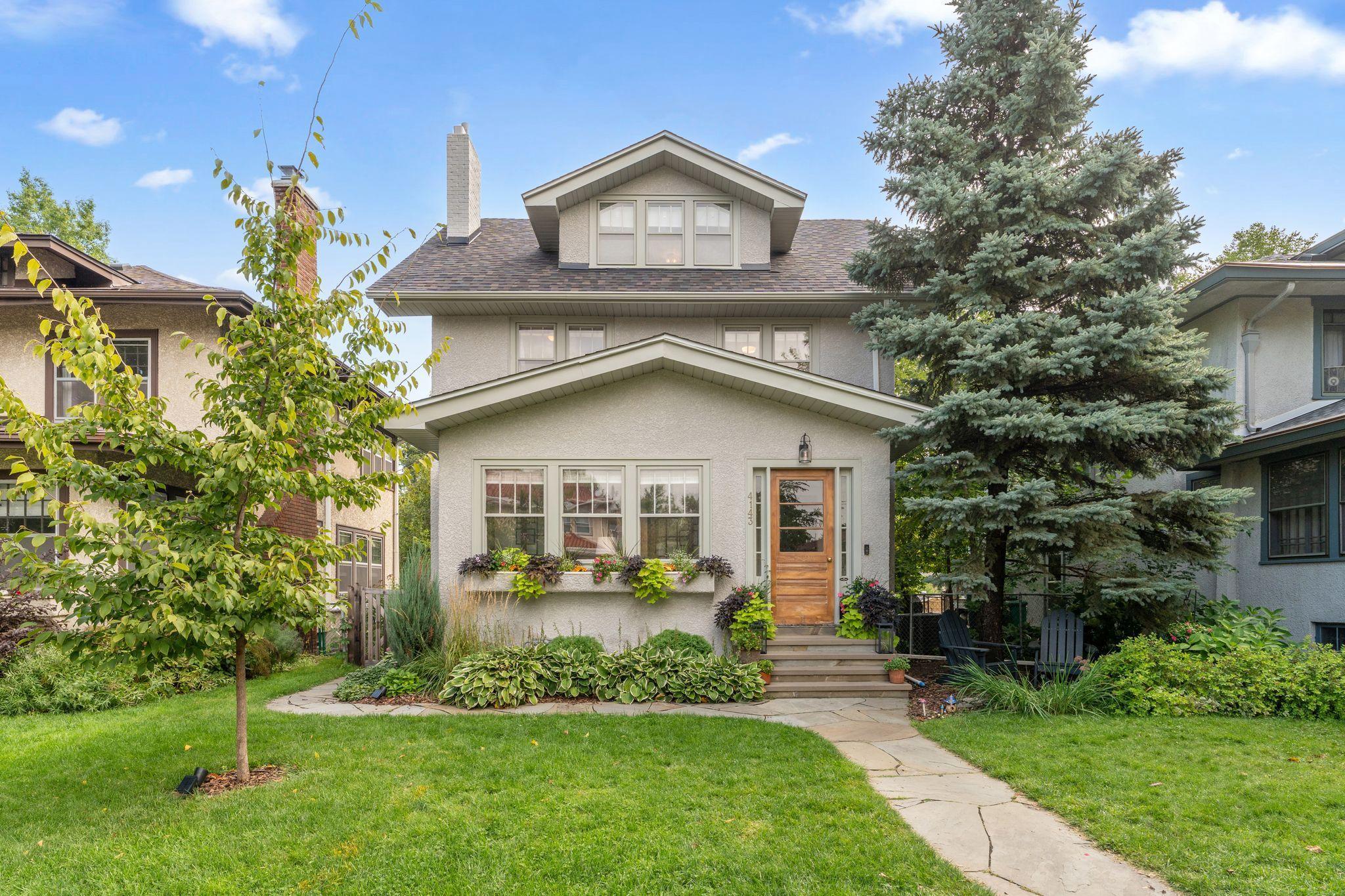4143 GARFIELD AVENUE
4143 Garfield Avenue, Minneapolis, 55409, MN
-
Price: $775,000
-
Status type: For Sale
-
City: Minneapolis
-
Neighborhood: King Field
Bedrooms: 5
Property Size :2590
-
Listing Agent: NST21063,NST66806
-
Property type : Single Family Residence
-
Zip code: 55409
-
Street: 4143 Garfield Avenue
-
Street: 4143 Garfield Avenue
Bathrooms: 2
Year: 1914
Listing Brokerage: Redfin Corporation
FEATURES
- Range
- Refrigerator
- Washer
- Dryer
- Microwave
- Exhaust Fan
- Dishwasher
- Disposal
- Freezer
- Cooktop
- Gas Water Heater
- Wine Cooler
- Stainless Steel Appliances
DETAILS
Extensive interior and exterior updates give this classic home fresh life while preserving its timeless character. Inside, rich woodwork, coffered ceilings, and beautiful built-ins create warmth and charm throughout. Sunlight fills the inviting living room with its cozy fireplace and the formal dining room that is perfect for gatherings. Upstairs, the spacious bedrooms provide comfort and privacy, and the bright third-floor bonus room offers flexibility as a playroom, office, or 5th bedroom. The lower level expands the living space with an additional bedroom and bathroom, radiant heated floors, a custom dry bar, and built-in shelving that make it ideal for movie nights or entertaining. Step outside to a private backyard oasis with landscaped gardens, a cedar pergola, and patio areas designed for relaxation or hosting. Updates include a refreshed kitchen with new countertops, flooring, hardware, stainless steel appliances, and a dishwasher, a new roof in 2023, updated stucco and trim, a new electrical service box, central air conditioning, a blue stone front entry and stairs, new carpet on the staircase, updated light fixtures and ceiling fans throughout, Nest thermostats, and a French drain by the garage. The location adds even more appeal with neighborhood coffee shops, bakeries, and restaurants just a short walk away, along with nearby schools, the Lyndale Park Rose Garden, and the Chain of Lakes including Harriet, Bde Maka Ska, Isles, and Cedar. This is a home where classic charm meets thoughtful updates in a neighborhood you will love!
INTERIOR
Bedrooms: 5
Fin ft² / Living Area: 2590 ft²
Below Ground Living: 661ft²
Bathrooms: 2
Above Ground Living: 1929ft²
-
Basement Details: Daylight/Lookout Windows, Drain Tiled, Egress Window(s), Finished, Concrete, Storage/Locker, Sump Pump,
Appliances Included:
-
- Range
- Refrigerator
- Washer
- Dryer
- Microwave
- Exhaust Fan
- Dishwasher
- Disposal
- Freezer
- Cooktop
- Gas Water Heater
- Wine Cooler
- Stainless Steel Appliances
EXTERIOR
Air Conditioning: Central Air
Garage Spaces: 2
Construction Materials: N/A
Foundation Size: 887ft²
Unit Amenities:
-
- Patio
- Kitchen Window
- Deck
- Natural Woodwork
- Hardwood Floors
- Sun Room
- Ceiling Fan(s)
- Security System
- Paneled Doors
- French Doors
- Walk-Up Attic
- Tile Floors
- Security Lights
Heating System:
-
- Baseboard
- Radiant Floor
- Radiant
- Boiler
- Fireplace(s)
ROOMS
| Main | Size | ft² |
|---|---|---|
| Living Room | 25x11 | 625 ft² |
| Bonus Room | 12x8 | 144 ft² |
| Dining Room | 13x15 | 169 ft² |
| Kitchen | 13x18 | 169 ft² |
| Upper | Size | ft² |
|---|---|---|
| Office | 11x8 | 121 ft² |
| Bathroom | 8x7 | 64 ft² |
| Bedroom 1 | 13x9 | 169 ft² |
| Bedroom 2 | 14x11 | 196 ft² |
| Bedroom 3 | 11x11 | 121 ft² |
| Bedroom 4 | 21x17 | 441 ft² |
| Basement | Size | ft² |
|---|---|---|
| Living Room | 16x29 | 256 ft² |
| Utility Room | 7x18 | 49 ft² |
| Bathroom | 6x11 | 36 ft² |
| Laundry | 8x8 | 64 ft² |
| Bedroom 5 | 9x10 | 81 ft² |
LOT
Acres: N/A
Lot Size Dim.: 46x130x46x130
Longitude: 44.9274
Latitude: -93.2866
Zoning: Residential-Single Family
FINANCIAL & TAXES
Tax year: 2025
Tax annual amount: $7,470
MISCELLANEOUS
Fuel System: N/A
Sewer System: City Sewer/Connected
Water System: City Water/Connected
ADDITIONAL INFORMATION
MLS#: NST7803585
Listing Brokerage: Redfin Corporation

ID: 4146599
Published: September 25, 2025
Last Update: September 25, 2025
Views: 3






