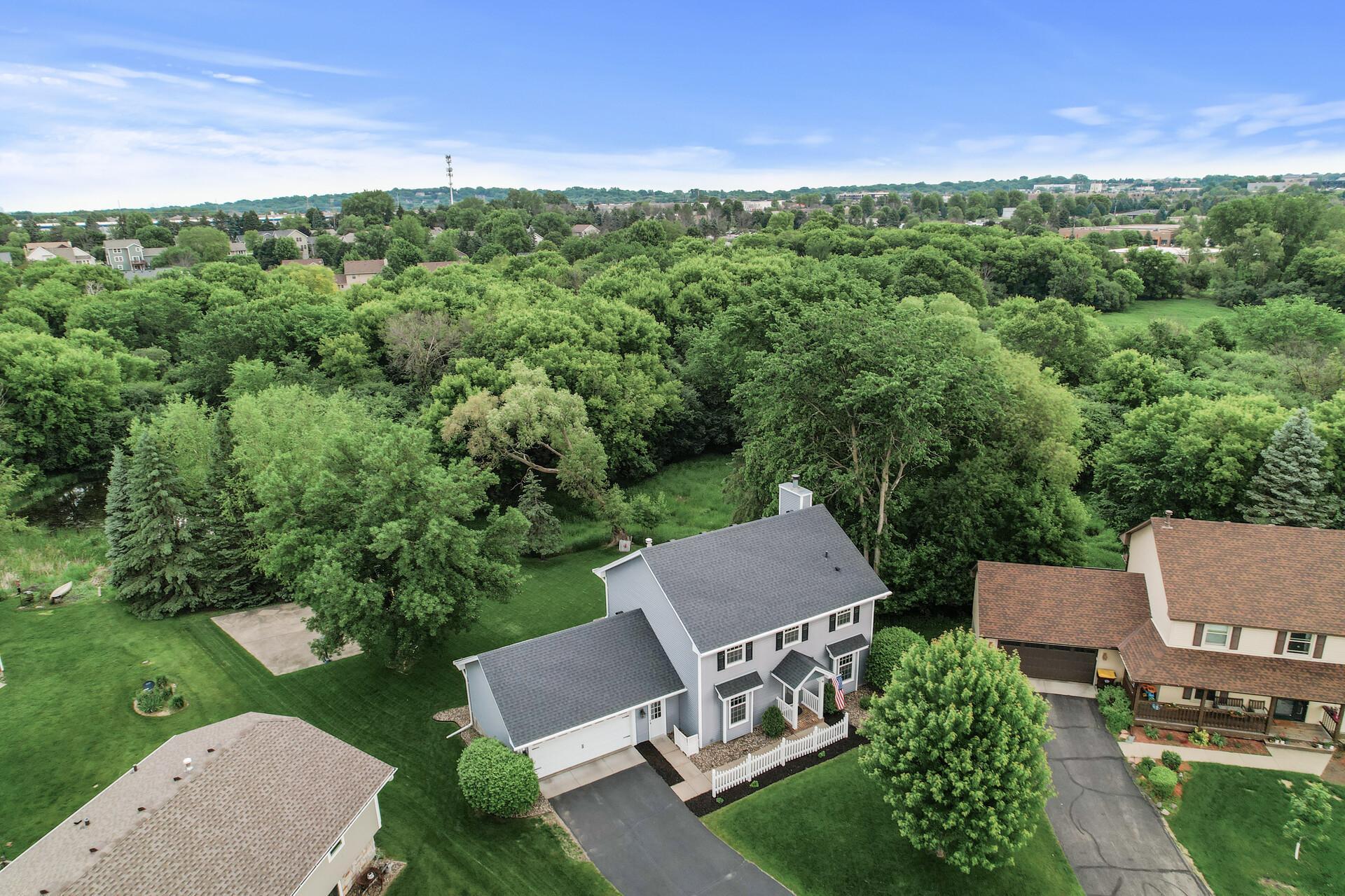4142 JOPPA CIRCLE
4142 Joppa Circle, Savage, 55378, MN
-
Price: $525,000
-
Status type: For Sale
-
City: Savage
-
Neighborhood: River Bend South II
Bedrooms: 5
Property Size :3168
-
Listing Agent: NST16024,NST64410
-
Property type : Single Family Residence
-
Zip code: 55378
-
Street: 4142 Joppa Circle
-
Street: 4142 Joppa Circle
Bathrooms: 4
Year: 1990
Listing Brokerage: RE/MAX Advantage Plus
FEATURES
- Range
- Washer
- Dryer
- Microwave
- Exhaust Fan
- Dishwasher
- Water Softener Owned
- Disposal
- Humidifier
- Air-To-Air Exchanger
DETAILS
Incredible 5 bed 4 bath home situated on a picturesque and serene cul de sac lot. This home backs up to woods, a creek/stream, over 20 acres of city land and the Credit River. Features include newer flooring, updated appliances and mechanicals, enameled cabinets, tiled backsplash, 2 fireplaces, updated light fixtures, 4 bedrooms on the same level, spacious primary with dual closets/dual vanities, solid wood doors, a main floor living and family room, formal dining and eat in kitchen. The lower level offers a 5th bedroom, hobby room, ample storage, walks out to a patio and a generous sized backyard oasis. Furnace/AC ('17) Water heater and gutters ('21) Water softener ('22). Maintenance free vinyl siding and windows. This well maintained and move in ready home is conveniently located just off Cty Road 42.
INTERIOR
Bedrooms: 5
Fin ft² / Living Area: 3168 ft²
Below Ground Living: 928ft²
Bathrooms: 4
Above Ground Living: 2240ft²
-
Basement Details: Drain Tiled, Finished, Full, Walkout,
Appliances Included:
-
- Range
- Washer
- Dryer
- Microwave
- Exhaust Fan
- Dishwasher
- Water Softener Owned
- Disposal
- Humidifier
- Air-To-Air Exchanger
EXTERIOR
Air Conditioning: Central Air
Garage Spaces: 2
Construction Materials: N/A
Foundation Size: 1120ft²
Unit Amenities:
-
- Kitchen Window
- Deck
- Ceiling Fan(s)
- In-Ground Sprinkler
- Kitchen Center Island
- Tile Floors
Heating System:
-
- Forced Air
ROOMS
| Main | Size | ft² |
|---|---|---|
| Living Room | 16x14 | 256 ft² |
| Dining Room | 12x11 | 144 ft² |
| Family Room | 14x12 | 196 ft² |
| Kitchen | 18x16 | 324 ft² |
| Laundry | n/a | 0 ft² |
| Deck | n/a | 0 ft² |
| Upper | Size | ft² |
|---|---|---|
| Bedroom 1 | 21x13 | 441 ft² |
| Bedroom 2 | 16x11 | 256 ft² |
| Bedroom 3 | 13x10 | 169 ft² |
| Bedroom 4 | 11x10 | 121 ft² |
| Lower | Size | ft² |
|---|---|---|
| Bedroom 5 | 16x13 | 256 ft² |
| Family Room | 21x13 | 441 ft² |
| Hobby Room | 13x9 | 169 ft² |
LOT
Acres: N/A
Lot Size Dim.: 50x196x192x145
Longitude: 44.7395
Latitude: -93.3316
Zoning: Residential-Single Family
FINANCIAL & TAXES
Tax year: 2025
Tax annual amount: $5,666
MISCELLANEOUS
Fuel System: N/A
Sewer System: City Sewer/Connected
Water System: City Water/Connected
ADITIONAL INFORMATION
MLS#: NST7755577
Listing Brokerage: RE/MAX Advantage Plus

ID: 3766489
Published: June 10, 2025
Last Update: June 10, 2025
Views: 8






