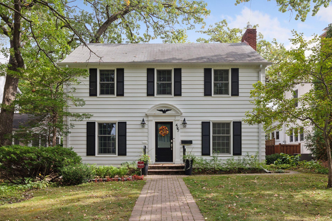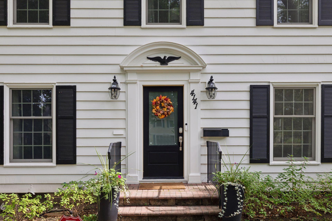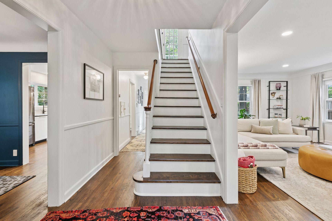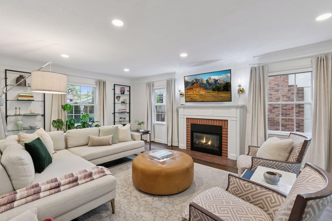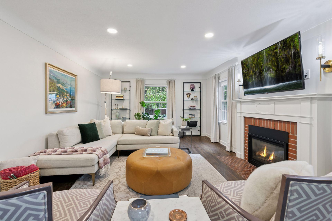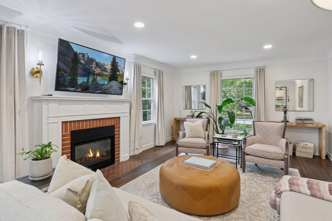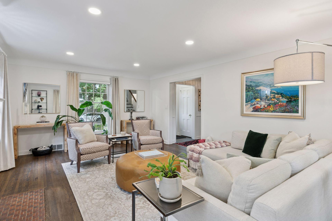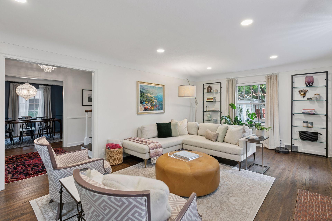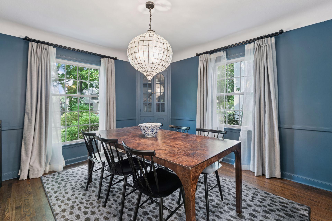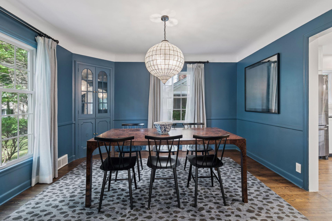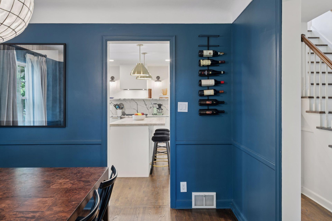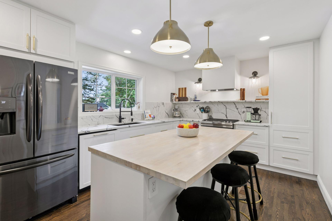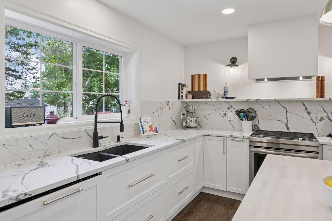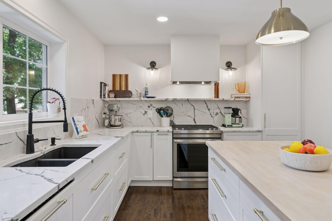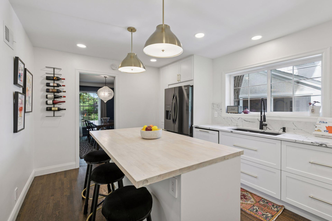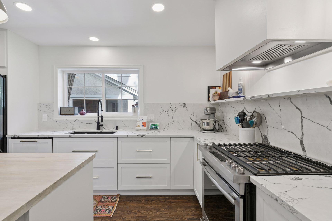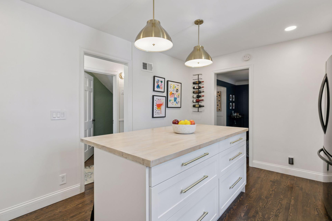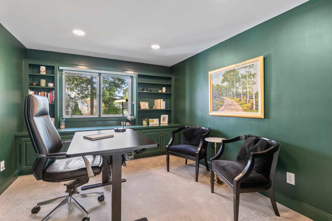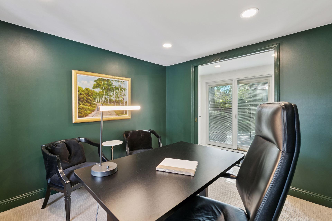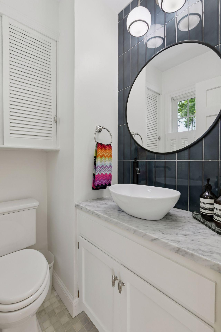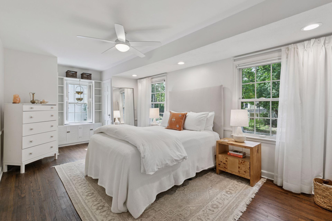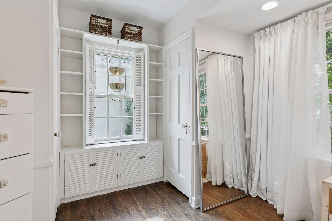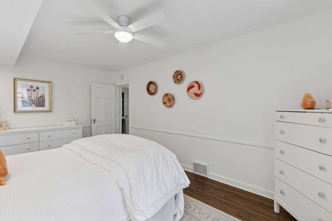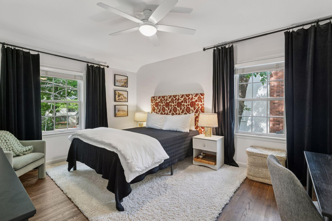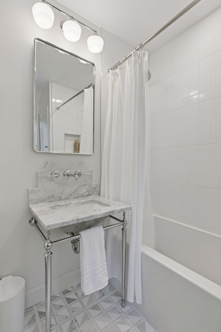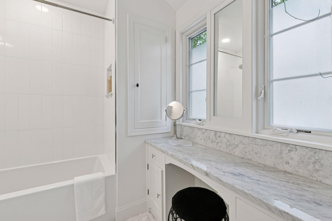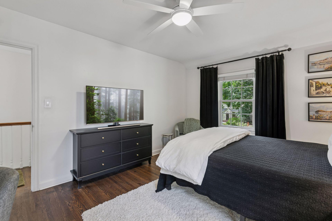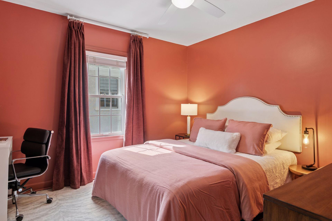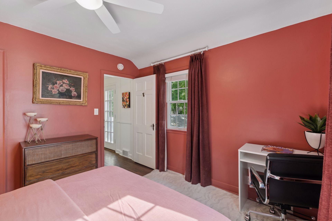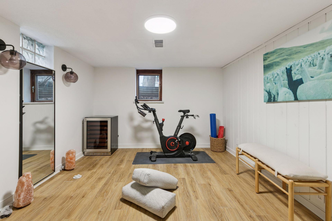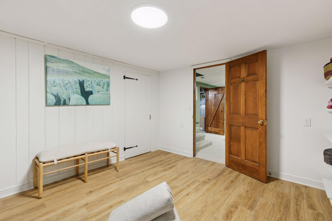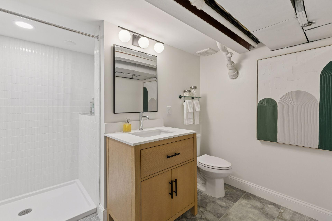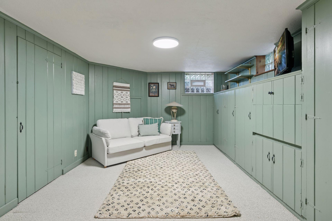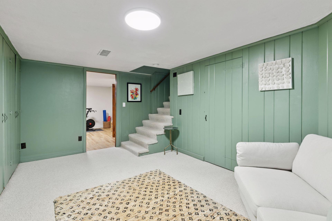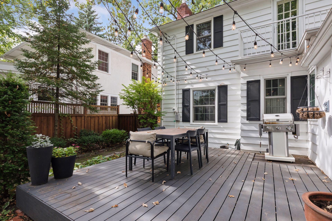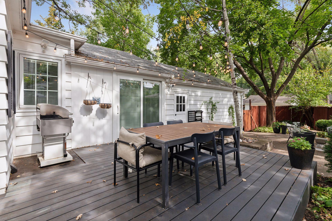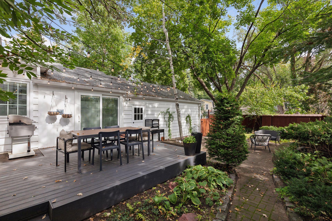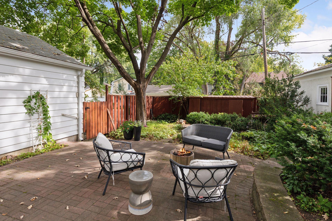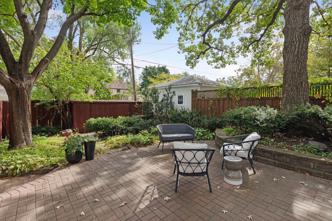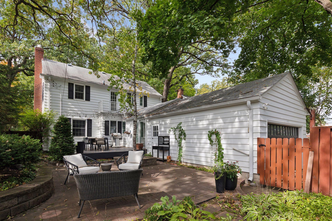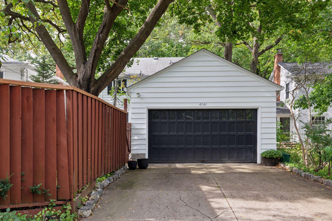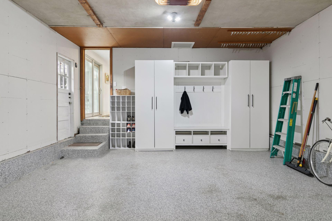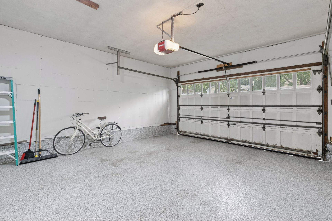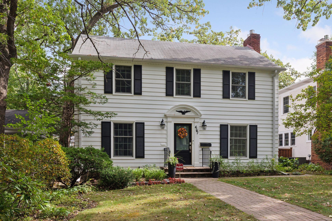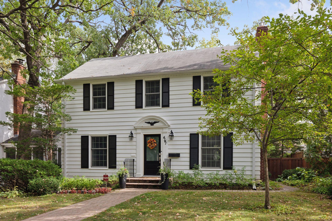4141 EWING AVENUE
4141 Ewing Avenue, Minneapolis, 55410, MN
-
Price: $850,000
-
Status type: For Sale
-
City: Minneapolis
-
Neighborhood: Linden Hills
Bedrooms: 4
Property Size :2475
-
Listing Agent: NST16644,NST45385
-
Property type : Single Family Residence
-
Zip code: 55410
-
Street: 4141 Ewing Avenue
-
Street: 4141 Ewing Avenue
Bathrooms: 3
Year: 1939
Listing Brokerage: Edina Realty, Inc.
FEATURES
- Range
- Refrigerator
- Washer
- Dryer
- Microwave
- Exhaust Fan
- Dishwasher
- Gas Water Heater
DETAILS
Stunning Linden Hills Colonial filled with interior renovations pairing modern design with timeless selections and elevated finishes! A desirable main level floorplan includes a generously sized living room with gas fireplace, formal dining & built-in, and a modern chef’s kitchen, thoughtfully designed by Art Quality Renovations, featuring customized cabinetry, high end appliances, and quartz counters, countersplash, and floating ledge. Off the kitchen is a private office with original built-ins and a beautifully finished marble powder bath. 3 fabulous bedrooms upstairs with unexpectedly large closets and a renovated full bath with Carrera marble counters, marble floors, and Kohler finishes. The lower-level family room is a perfect flex space as you see fit plus a newly created exercise room (great 4th bedroom) and a marble ¾ bath. Rare attached double garage is fully finished and features mudroom shelving and epoxy flooring. Totally private backyard is fully fenced with a composite deck, brick patio, and low maintenance perennial gardens. Enjoy all Linden Hills has to offer; small business shops, restaurants, and grocers, Lake Harriet, multiple parks, and miles of trails. Absolute perfection!
INTERIOR
Bedrooms: 4
Fin ft² / Living Area: 2475 ft²
Below Ground Living: 726ft²
Bathrooms: 3
Above Ground Living: 1749ft²
-
Basement Details: Finished, Full, Storage Space,
Appliances Included:
-
- Range
- Refrigerator
- Washer
- Dryer
- Microwave
- Exhaust Fan
- Dishwasher
- Gas Water Heater
EXTERIOR
Air Conditioning: Central Air
Garage Spaces: 2
Construction Materials: N/A
Foundation Size: 1023ft²
Unit Amenities:
-
- Patio
- Kitchen Window
- Deck
- Hardwood Floors
- Ceiling Fan(s)
- Exercise Room
- Kitchen Center Island
- Tile Floors
Heating System:
-
- Forced Air
ROOMS
| Main | Size | ft² |
|---|---|---|
| Living Room | 22x14 | 484 ft² |
| Dining Room | 13x12 | 169 ft² |
| Kitchen | 16x11 | 256 ft² |
| Office | 12x10 | 144 ft² |
| Mud Room | 10x5 | 100 ft² |
| Deck | 15x14 | 225 ft² |
| Patio | 21x17 | 441 ft² |
| Upper | Size | ft² |
|---|---|---|
| Bedroom 1 | 21x11 | 441 ft² |
| Bedroom 2 | 15x11 | 225 ft² |
| Bedroom 3 | 11x11 | 121 ft² |
| Lower | Size | ft² |
|---|---|---|
| Exercise Room | 14x11 | 196 ft² |
| Family Room | 17x10 | 289 ft² |
| Laundry | 18x10 | 324 ft² |
LOT
Acres: N/A
Lot Size Dim.: 49x128
Longitude: 44.9272
Latitude: -93.3274
Zoning: Residential-Single Family
FINANCIAL & TAXES
Tax year: 2025
Tax annual amount: $8,830
MISCELLANEOUS
Fuel System: N/A
Sewer System: City Sewer/Connected
Water System: City Water/Connected
ADDITIONAL INFORMATION
MLS#: NST7800525
Listing Brokerage: Edina Realty, Inc.

ID: 4170668
Published: October 01, 2025
Last Update: October 01, 2025
Views: 1


