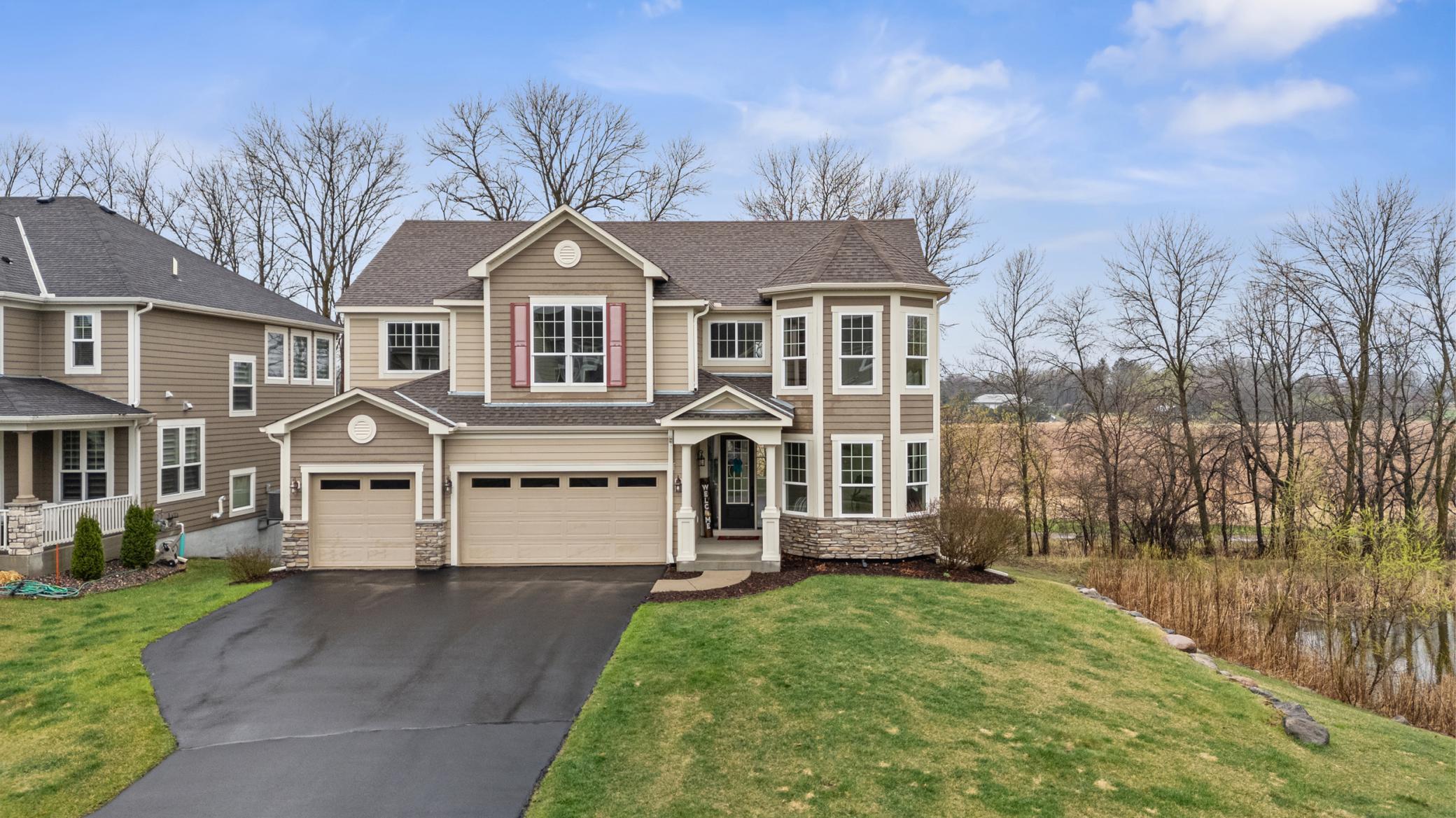4139 CAVANAUGH DRIVE
4139 Cavanaugh Drive, Hamel (Medina), 55340, MN
-
Price: $719,900
-
Status type: For Sale
-
City: Hamel (Medina)
-
Neighborhood: Fields Of Medina West
Bedrooms: 4
Property Size :2829
-
Listing Agent: NST16650,NST82297
-
Property type : Single Family Residence
-
Zip code: 55340
-
Street: 4139 Cavanaugh Drive
-
Street: 4139 Cavanaugh Drive
Bathrooms: 3
Year: 2014
Listing Brokerage: Edina Realty, Inc.
FEATURES
- Refrigerator
- Washer
- Dryer
- Microwave
- Exhaust Fan
- Dishwasher
- Disposal
- Cooktop
- Wall Oven
- Humidifier
- Central Vacuum
- Gas Water Heater
- Stainless Steel Appliances
DETAILS
Stunning executive home nestled in a private, serene setting in Hamel, MN, within the highly sought-after Wayzata School District. From the moment you step inside, you’ll be impressed by the soaring ceilings, expansive windows, and the abundance of natural light that fills the great room and main-level living spaces. The home offers exceptional views and privacy rarely found in this area. The gourmet kitchen is a true centerpiece, featuring high-end custom cabinetry, quartz countertops, a Thermador cooktop, and a spacious informal dining area—perfect for everyday living and entertaining alike. The kitchen flows seamlessly into the grand yet inviting great room, creating a warm and functional open-concept layout. A large office/flex space, stylish powder room, and a well-designed mudroom complete the main level. Upstairs, you'll find a loft with peaceful nature views, a laundry room, and four bedrooms, including a spacious primary suite with a soaking tub, walk-in shower, dual vanities, and in-floor heating. With 9-foot ceilings and 8-foot doors throughout, the home exudes elegance and volume. The unfinished walk-out lower level presents an excellent opportunity to build equity and personalize the space to your needs. Located just moments from a neighborhood park with a playground, tennis courts, and a soccer field, this home combines luxurious living with a quiet, natural setting—an exceptional offering in the heart of this peaceful suburb.
INTERIOR
Bedrooms: 4
Fin ft² / Living Area: 2829 ft²
Below Ground Living: N/A
Bathrooms: 3
Above Ground Living: 2829ft²
-
Basement Details: Full, Unfinished,
Appliances Included:
-
- Refrigerator
- Washer
- Dryer
- Microwave
- Exhaust Fan
- Dishwasher
- Disposal
- Cooktop
- Wall Oven
- Humidifier
- Central Vacuum
- Gas Water Heater
- Stainless Steel Appliances
EXTERIOR
Air Conditioning: Central Air
Garage Spaces: 3
Construction Materials: N/A
Foundation Size: 1283ft²
Unit Amenities:
-
Heating System:
-
- Forced Air
- Zoned
ROOMS
| Main | Size | ft² |
|---|---|---|
| Office | 16 x 12 | 256 ft² |
| Living Room | 16 x 16 | 256 ft² |
| Kitchen | 15 x 12 | 225 ft² |
| Upper | Size | ft² |
|---|---|---|
| Bedroom 1 | 16 x 15 | 256 ft² |
| Bedroom 2 | 12 x 11 | 144 ft² |
| Bedroom 3 | 12 x 11 | 144 ft² |
| Bedroom 4 | 12 x 13 | 144 ft² |
| Loft | 15 x 9 | 225 ft² |
LOT
Acres: N/A
Lot Size Dim.: 66x123x65x129
Longitude: 45.054
Latitude: -93.5579
Zoning: Residential-Single Family
FINANCIAL & TAXES
Tax year: 2024
Tax annual amount: $6,920
MISCELLANEOUS
Fuel System: N/A
Sewer System: City Sewer/Connected
Water System: City Water/Connected
ADITIONAL INFORMATION
MLS#: NST7731624
Listing Brokerage: Edina Realty, Inc.

ID: 3598082
Published: May 06, 2025
Last Update: May 06, 2025
Views: 3






