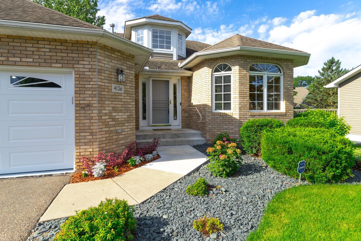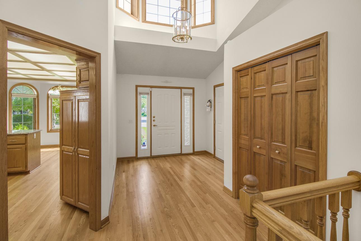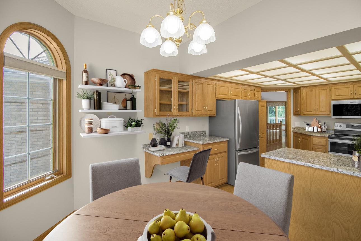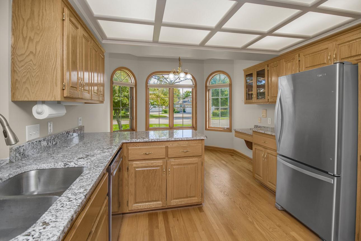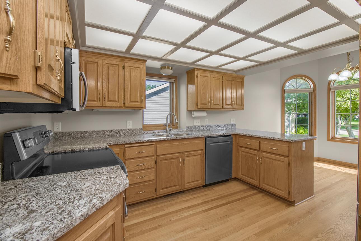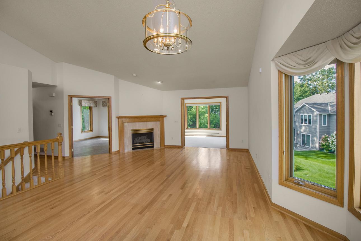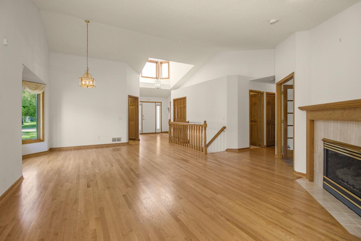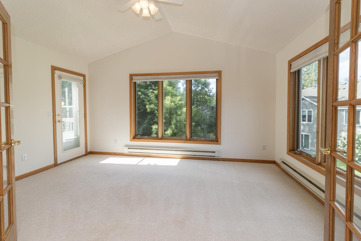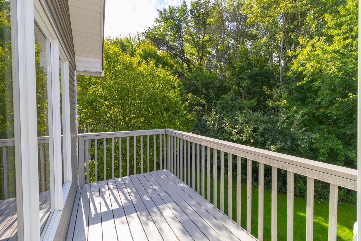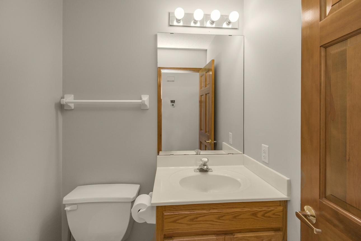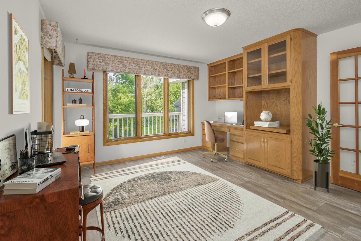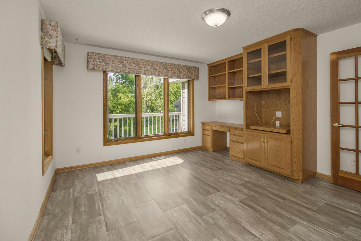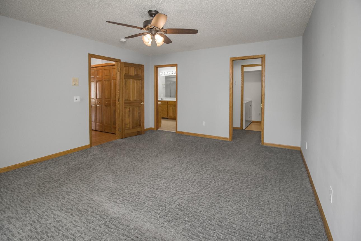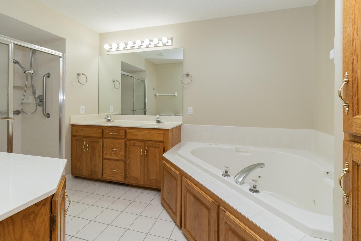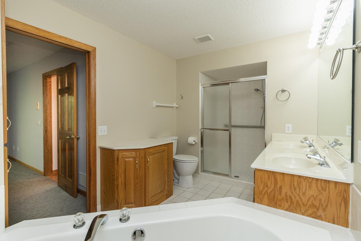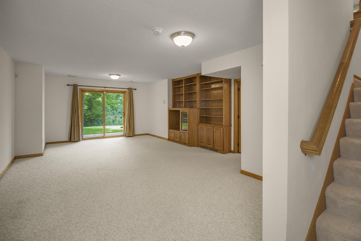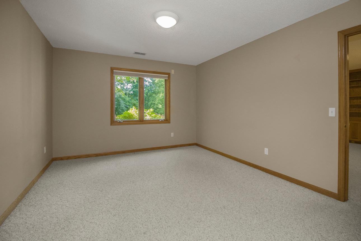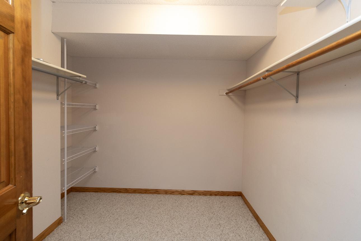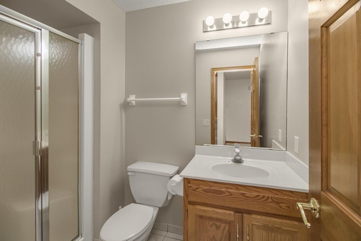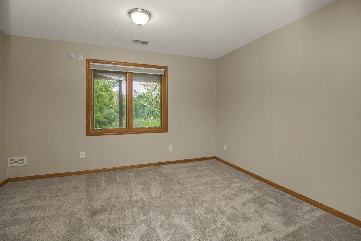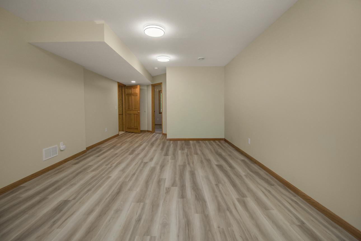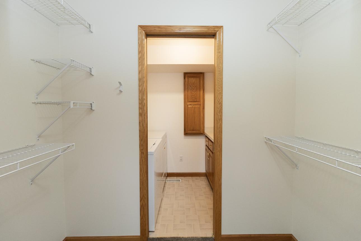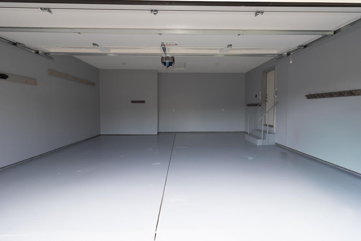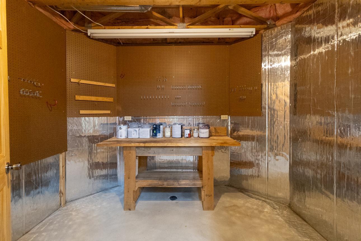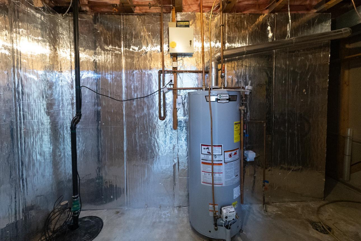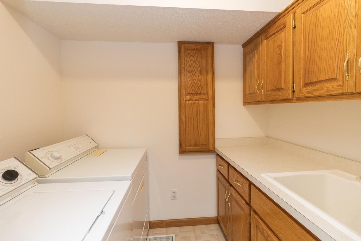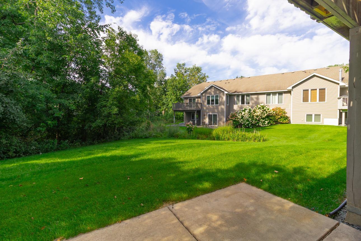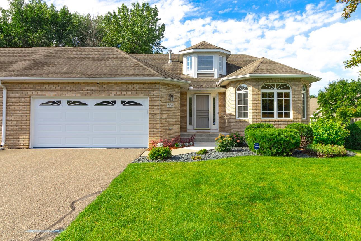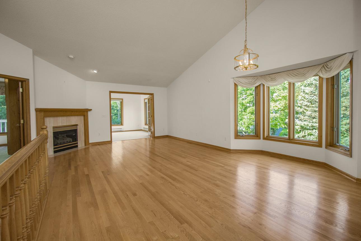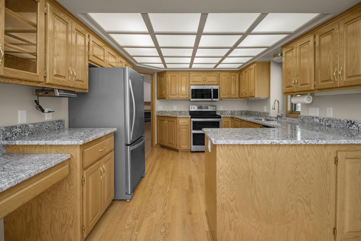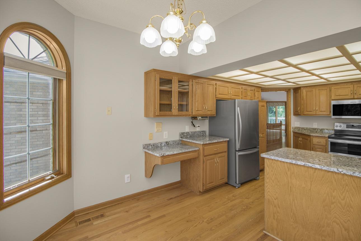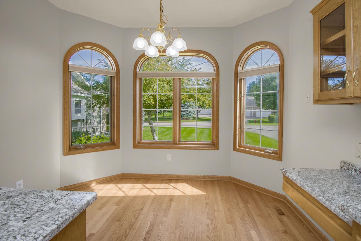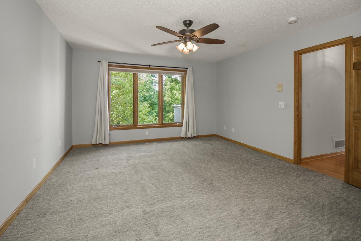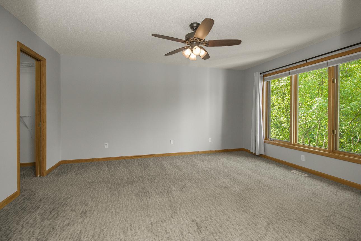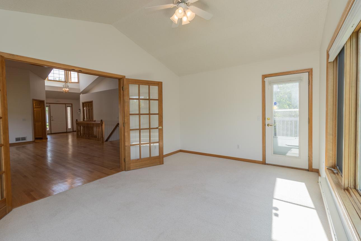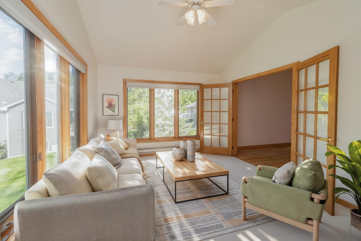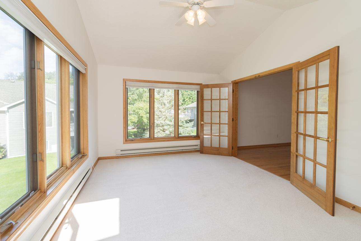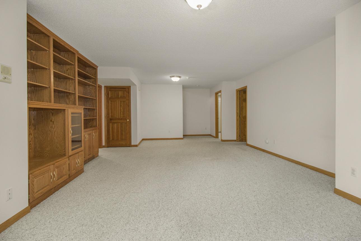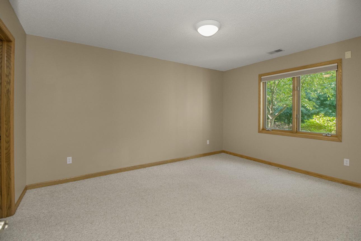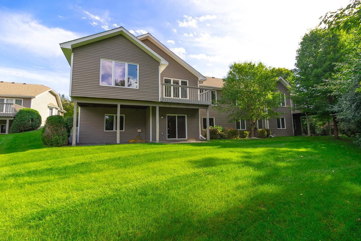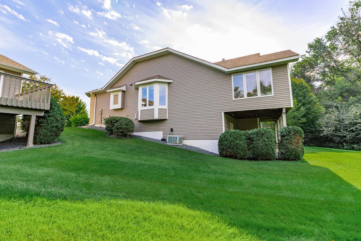4136 THORNHILL LANE
4136 Thornhill Lane, Saint Paul (Vadnais Heights), 55127, MN
-
Price: $495,000
-
Status type: For Sale
-
Neighborhood: Cic 393 Bridgewood Glen
Bedrooms: 3
Property Size :3207
-
Listing Agent: NST25801,NST51412
-
Property type : Townhouse Side x Side
-
Zip code: 55127
-
Street: 4136 Thornhill Lane
-
Street: 4136 Thornhill Lane
Bathrooms: 3
Year: 1994
Listing Brokerage: Frable Realty
FEATURES
- Range
- Refrigerator
- Washer
- Dryer
- Microwave
- Exhaust Fan
- Dishwasher
- Gas Water Heater
- Double Oven
- Stainless Steel Appliances
DETAILS
Welcome to a home where single-level living meets incredible space. This bright, airy, and move-in-ready residence offers an open-concept main floor designed for both daily life and entertaining. The living, dining, and kitchen areas are a showpiece, featuring vaulted ceilings, beautiful hardwood floors, and a charming fireplace. Just off the main living space is a custom sunroom that provides a tranquil retreat with views of the semi-private backyard, conveniently located next to a spacious deck. The main level also includes a den/office with built-in features and a private primary suite. This luxurious space includes an ensuite bathroom with a separate shower and a jetted tub, a walk-in closet, and a custom-designed laundry room. Discover even more space in the walkout basement, a perfect haven for guests and family. This lower level is full of surprises, including two additional bedrooms, a ¾ bath, and a beautiful family room with sliding doors that lead to the lower patio. The basement also includes a versatile rec room and a dedicated storage/workshop area. The home is completed by a spacious two-car garage, and the meticulously maintained grounds are a testament to the community's well-run association.
INTERIOR
Bedrooms: 3
Fin ft² / Living Area: 3207 ft²
Below Ground Living: 1484ft²
Bathrooms: 3
Above Ground Living: 1723ft²
-
Basement Details: Block, Drain Tiled, Finished, Full, Storage Space, Sump Basket, Walkout,
Appliances Included:
-
- Range
- Refrigerator
- Washer
- Dryer
- Microwave
- Exhaust Fan
- Dishwasher
- Gas Water Heater
- Double Oven
- Stainless Steel Appliances
EXTERIOR
Air Conditioning: Central Air
Garage Spaces: 2
Construction Materials: N/A
Foundation Size: 1525ft²
Unit Amenities:
-
- Patio
- Kitchen Window
- Deck
- Natural Woodwork
- Hardwood Floors
- Sun Room
- Ceiling Fan(s)
- Vaulted Ceiling(s)
- Washer/Dryer Hookup
- Security System
- Paneled Doors
- Cable
- French Doors
- Tile Floors
- Main Floor Primary Bedroom
- Primary Bedroom Walk-In Closet
Heating System:
-
- Forced Air
ROOMS
| Main | Size | ft² |
|---|---|---|
| Foyer | 13 X 9 | 169 ft² |
| Living Room | 16 X 14 | 256 ft² |
| Dining Room | 12 X 10 | 144 ft² |
| Kitchen | 20 X 11 | 400 ft² |
| Den | 14 X 13 | 196 ft² |
| Sun Room | 15 X 12 | 225 ft² |
| Bedroom 1 | 16 X 13 | 256 ft² |
| Deck | 13 X 6 | 169 ft² |
| Laundry | 8 X 5 | 64 ft² |
| Lower | Size | ft² |
|---|---|---|
| Family Room | 20 X 16 | 400 ft² |
| Bedroom 2 | 15 X 11 | 225 ft² |
| Bedroom 3 | 13 X 13 | 169 ft² |
| Recreation Room | 18 X 13 | 324 ft² |
| Patio | 11 X 10 | 121 ft² |
| Storage | 10 X 9 | 100 ft² |
LOT
Acres: N/A
Lot Size Dim.: 46 X 60
Longitude: 45.0663
Latitude: -93.063
Zoning: Residential-Multi-Family,Residential-Single Family
FINANCIAL & TAXES
Tax year: 2025
Tax annual amount: $5,958
MISCELLANEOUS
Fuel System: N/A
Sewer System: City Sewer/Connected
Water System: City Water/Connected
ADDITIONAL INFORMATION
MLS#: NST7793076
Listing Brokerage: Frable Realty

ID: 4053808
Published: August 29, 2025
Last Update: August 29, 2025
Views: 15


