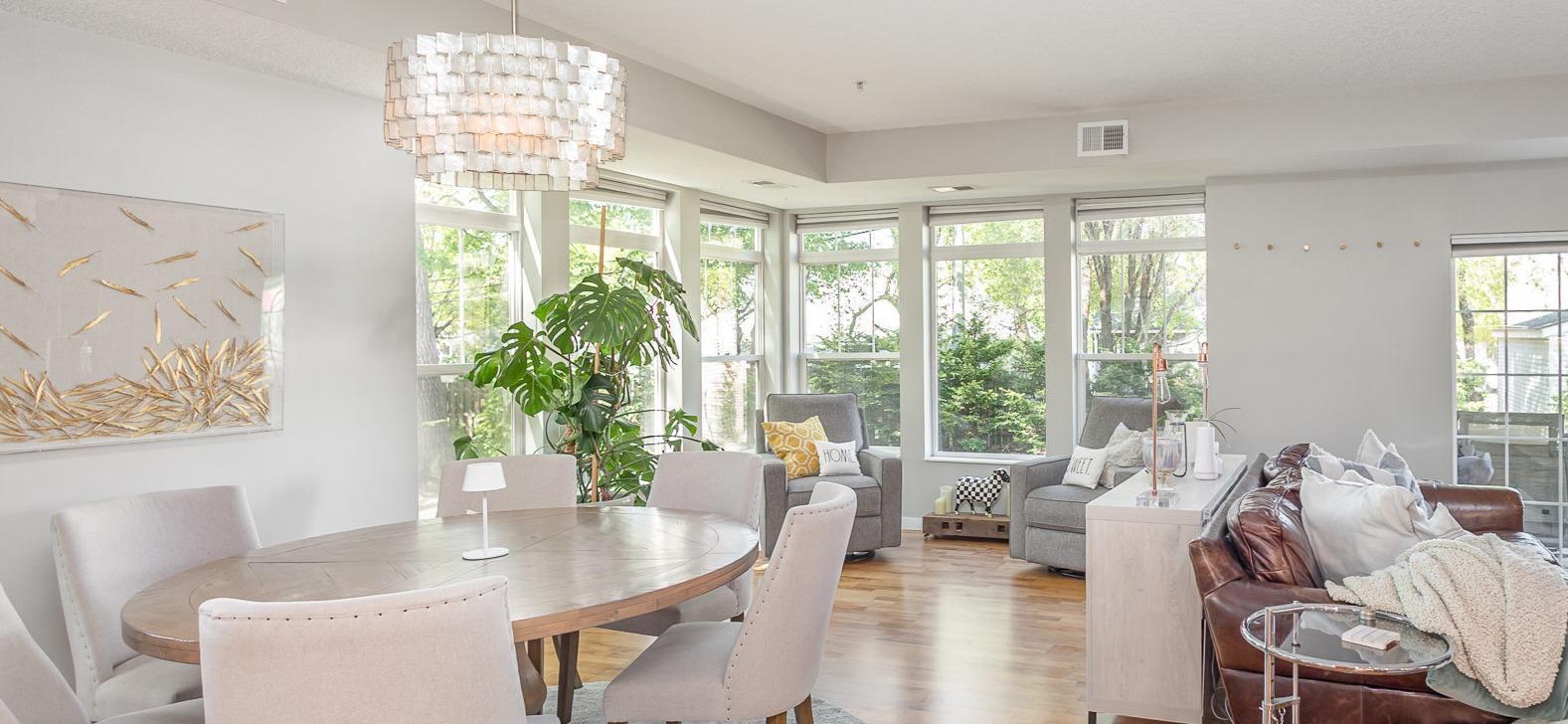4132 VERNON AVENUE
4132 Vernon Avenue, Minneapolis (Saint Louis Park), 55416, MN
-
Price: $399,900
-
Status type: For Sale
-
Neighborhood: Cic 1520 Brookside Lofts
Bedrooms: 2
Property Size :1487
-
Listing Agent: NST14138,NST31234
-
Property type : Low Rise
-
Zip code: 55416
-
Street: 4132 Vernon Avenue
-
Street: 4132 Vernon Avenue
Bathrooms: 2
Year: 2006
Listing Brokerage: Keller Williams Preferred Rlty
FEATURES
- Range
- Refrigerator
- Washer
- Dryer
- Microwave
- Exhaust Fan
- Dishwasher
- Disposal
- Freezer
- Trash Compactor
- Gas Water Heater
- Chandelier
DETAILS
Stylish, Spacious & Sun-Soaked Corner Condo in Prime Location – A Rare Find! Step into nearly 1,500 square feet of beautifully designed luxury in this rare first-floor corner unit, ideally positioned in the Brookside neighborhood —just a short stroll from Sunnyside and 50th & France neighborhoods. This 2-bed, 2-bath condo is truly one-of-a-kind in the building and features a large open concept layout for the kitchen, dining, living room with additional sitting area space and 9' ceilings. High-end upgrades abound throughout living areas and two walls of stunning floor to ceiling windows, offer exceptional natural light (without the summer heat!). Exceptional Features: • Gourmet Kitchen – Staggered oversized upper cabinets with under cabinet lighting, fresh designer subway tile backsplash (2024), center island with breakfast bar seating 2 people, modern lighting, updated stainless steel appliances, quartz counters, large kitchen pantry, and sleek touches throughout. • Large primary bedroom—with large picture window has expansive walk-through closet to primary bathroom with 2 large linen closets and spacious walk-in shower. • Custom Storage Solutions – California Closets in the second bedroom (wall-to-wall cabinetry, storage bench, and closet) + floor-to-ceiling pull-out shelving in the primary suite—perfect for a stylish wardrobe. • Multi-Function 2nd Bedroom – Murphy bed with leveling desk, transforming effortlessly between a home office and guest suite. • Updated & Efficient Systems – Brand-new furnace (2023), large-capacity water heater (2021), kitchen appliances (2020), washer/dryer (2020), and pet-grade patio screen door (2024). • Outdoor Living at Its Best – Oversized walk-out patio, faces green space and walking path. Perfect for pet owners, families, and easy accessibility. • Secure Underground Garage – Includes 1 dedicated temperature-controlled parking space + oversized 5'4" x 8' storage cage. • Top Tech & Convenience – New ButterflyMX intercom system (2024) for secure guest and package entry. Soft-touch switches & LED motion-sensor lighting throughout. • HOA Perks – Covers water, sewer, trash, landscaping, snow removal—which are all included in the $515 monthly dues. • Pet & People Friendly – Quiet, respectful building in a dog-loving community with easy access to greenways, walking trails, and parks. Best Layout & Light in the Building! Designed for comfort, convenience, and style, this move-in-ready home is perfect for entertaining, working, or relaxing in your own sunny sanctuary. ? Schedule your showing today and experience effortless condo living!
INTERIOR
Bedrooms: 2
Fin ft² / Living Area: 1487 ft²
Below Ground Living: N/A
Bathrooms: 2
Above Ground Living: 1487ft²
-
Basement Details: None,
Appliances Included:
-
- Range
- Refrigerator
- Washer
- Dryer
- Microwave
- Exhaust Fan
- Dishwasher
- Disposal
- Freezer
- Trash Compactor
- Gas Water Heater
- Chandelier
EXTERIOR
Air Conditioning: Central Air
Garage Spaces: 1
Construction Materials: N/A
Foundation Size: 1487ft²
Unit Amenities:
-
- Deck
- Hardwood Floors
- Walk-In Closet
- Washer/Dryer Hookup
- Kitchen Center Island
- Tile Floors
- Main Floor Primary Bedroom
- Primary Bedroom Walk-In Closet
Heating System:
-
- Forced Air
ROOMS
| Main | Size | ft² |
|---|---|---|
| Living Room | 15'10x18'9 | 296.88 ft² |
| Dining Room | 25'9x10'9 | 276.81 ft² |
| Kitchen | 11'x25'6 | 280.5 ft² |
| Bedroom 1 | 16'1x12'8 | 203.72 ft² |
| Bedroom 2 | 13'6x12'11 | 174.38 ft² |
| Primary Bathroom | 8'3x10'3 | 84.56 ft² |
| Laundry | 8'x6' | 48 ft² |
| Deck | 8'3x19'7 | 161.56 ft² |
LOT
Acres: N/A
Lot Size Dim.: N/A
Longitude: 44.9255
Latitude: -93.35
Zoning: Residential-Multi-Family,Residential-Single Family
FINANCIAL & TAXES
Tax year: 2024
Tax annual amount: $5,017
MISCELLANEOUS
Fuel System: N/A
Sewer System: City Sewer/Connected
Water System: City Water/Connected
ADDITIONAL INFORMATION
MLS#: NST7747641
Listing Brokerage: Keller Williams Preferred Rlty

ID: 4064518
Published: June 01, 2025
Last Update: June 01, 2025
Views: 1






