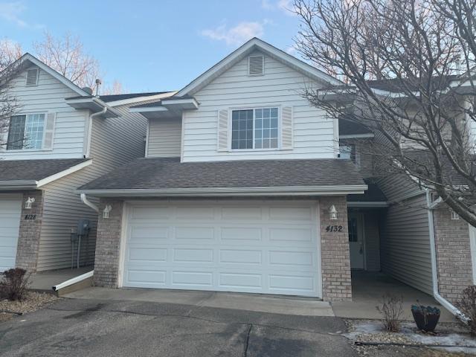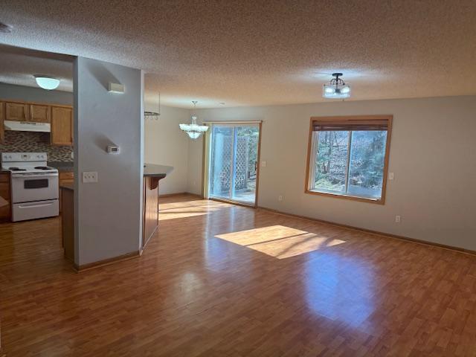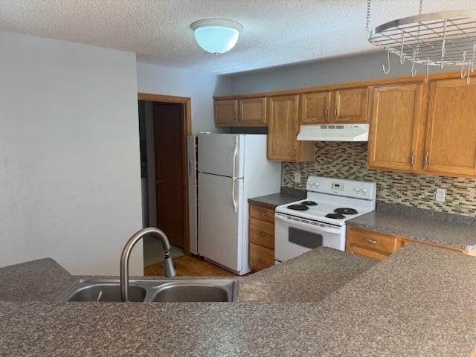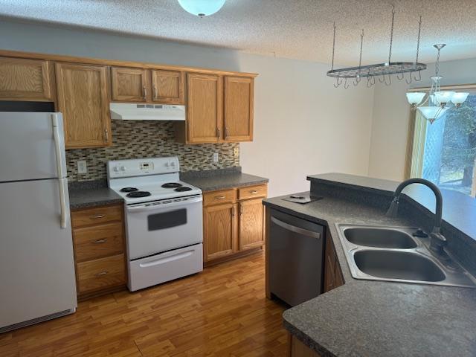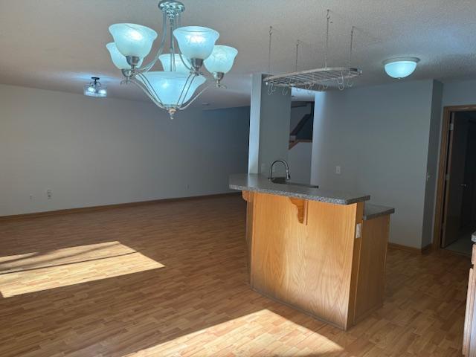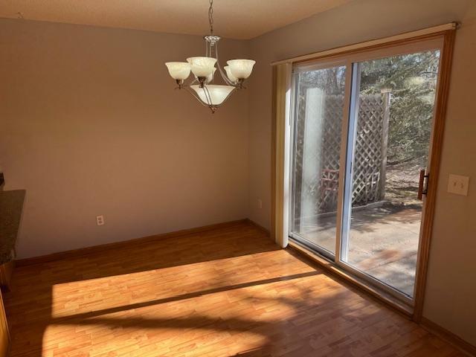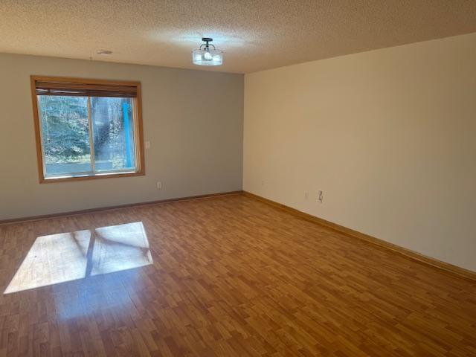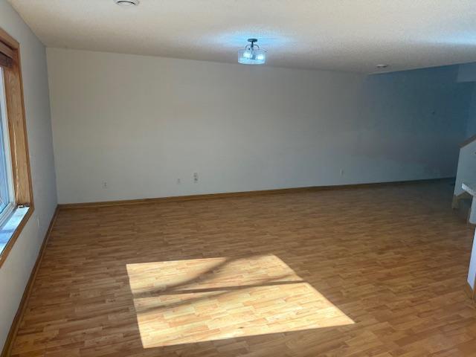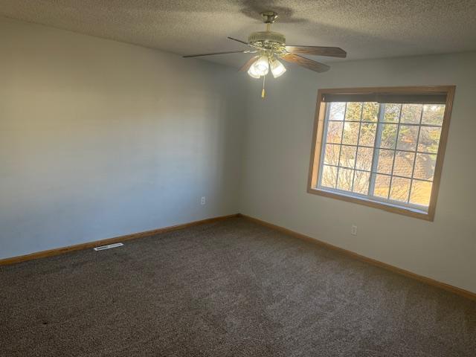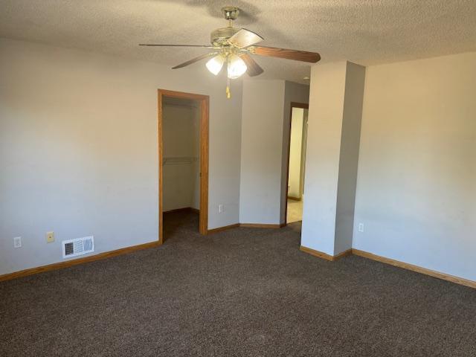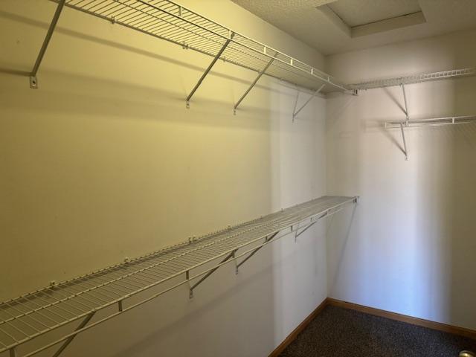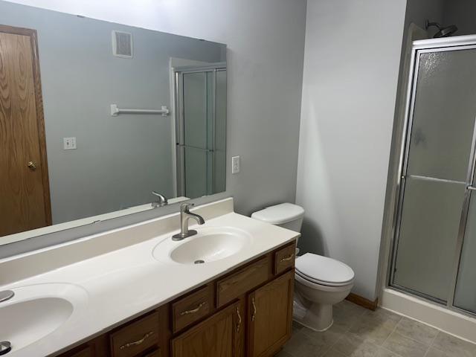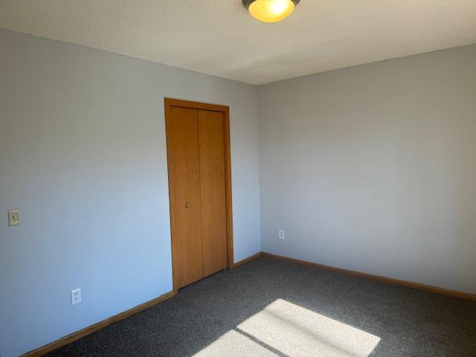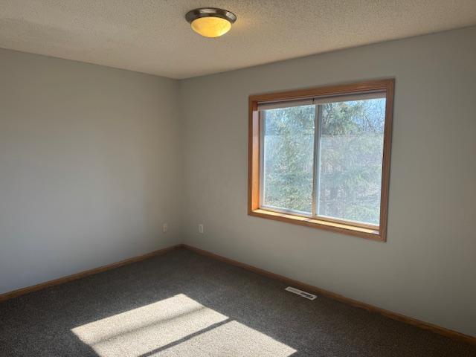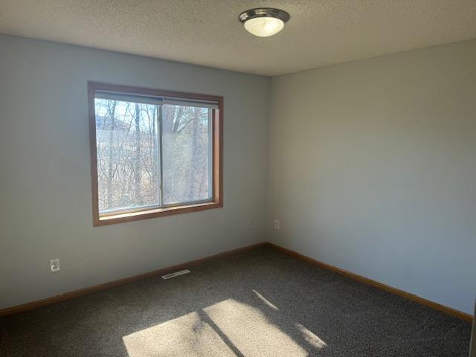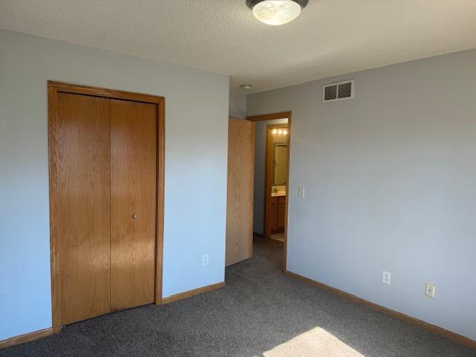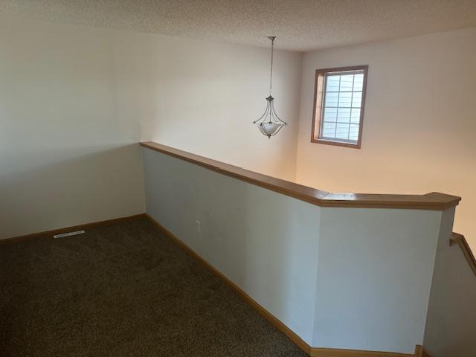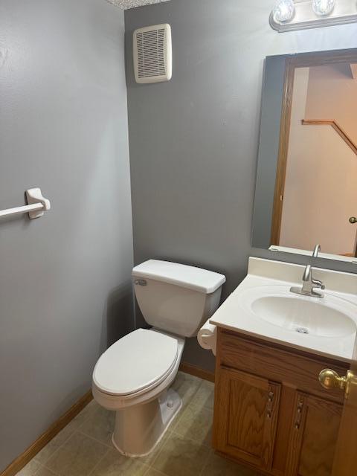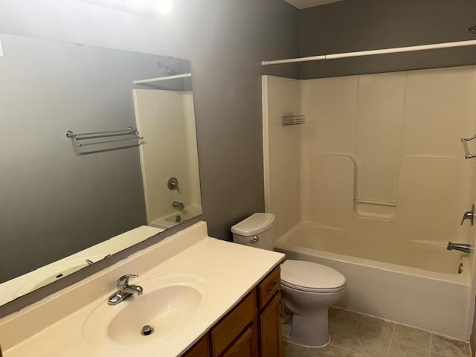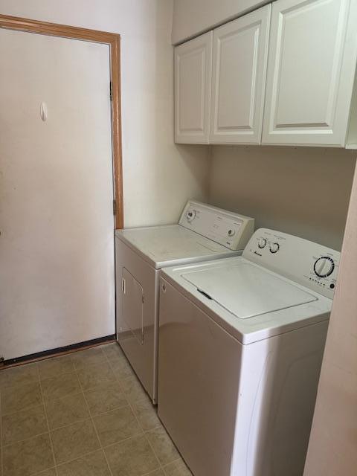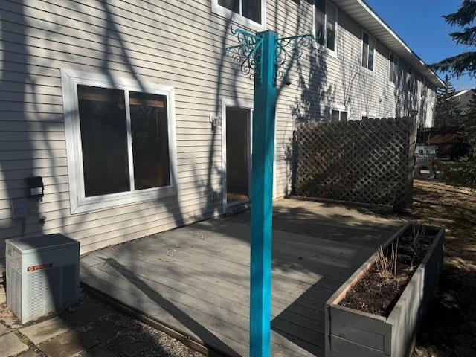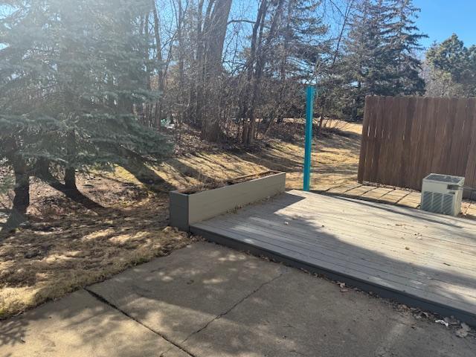4132 RAPTOR ROAD
4132 Raptor Road, Saint Paul (Eagan), 55122, MN
-
Price: $320,000
-
Status type: For Sale
-
City: Saint Paul (Eagan)
-
Neighborhood: Greyhawk 2nd Add
Bedrooms: 3
Property Size :1804
-
Listing Agent: NST10692,NST77787
-
Property type : Townhouse Side x Side
-
Zip code: 55122
-
Street: 4132 Raptor Road
-
Street: 4132 Raptor Road
Bathrooms: 3
Year: 2003
Listing Brokerage: Executive Realty Inc.
FEATURES
- Range
- Refrigerator
- Washer
- Dryer
- Microwave
- Dishwasher
- Water Softener Owned
- Gas Water Heater
DETAILS
This charming 3-bedroom, 2.5-bathroom townhome offers 1,800+ square feet of living space. It has an open layout with a foyer that leads to the spacious living room, dining room, and kitchen with a breakfast bar. There is a south facing patio, and deck. The primary bedroom has a walk in closet and private bathroom. All 3 bedrooms are located on the upper level as well as a nice loft/computer area overlooking the foyer. The home includes a two-car garage and a private laundry room. Located in a desirable neighborhood, this townhome offers convenient access to local amenities, schools, and parks. Its prime location in Eagan provides a comfortable and convenient living experience.
INTERIOR
Bedrooms: 3
Fin ft² / Living Area: 1804 ft²
Below Ground Living: N/A
Bathrooms: 3
Above Ground Living: 1804ft²
-
Basement Details: None,
Appliances Included:
-
- Range
- Refrigerator
- Washer
- Dryer
- Microwave
- Dishwasher
- Water Softener Owned
- Gas Water Heater
EXTERIOR
Air Conditioning: Central Air
Garage Spaces: 2
Construction Materials: N/A
Foundation Size: 800ft²
Unit Amenities:
-
- Patio
- Ceiling Fan(s)
- Walk-In Closet
- Washer/Dryer Hookup
- Primary Bedroom Walk-In Closet
Heating System:
-
- Forced Air
ROOMS
| Main | Size | ft² |
|---|---|---|
| Dining Room | 11x8 | 121 ft² |
| Kitchen | 11x9 | 121 ft² |
| Foyer | 11x6 | 121 ft² |
| Laundry | 7x6 | 49 ft² |
| Upper | Size | ft² |
|---|---|---|
| Bedroom 1 | 15x14 | 225 ft² |
| Bedroom 2 | 13x10 | 169 ft² |
| Bedroom 3 | 11x11 | 121 ft² |
| Loft | 11x6 | 121 ft² |
| Walk In Closet | 11x5 | 121 ft² |
LOT
Acres: N/A
Lot Size Dim.: 0x0
Longitude: 44.8061
Latitude: -93.1936
Zoning: Residential-Single Family
FINANCIAL & TAXES
Tax year: 2024
Tax annual amount: $3,124
MISCELLANEOUS
Fuel System: N/A
Sewer System: City Sewer/Connected
Water System: City Water/Connected
ADITIONAL INFORMATION
MLS#: NST7705165
Listing Brokerage: Executive Realty Inc.

ID: 3516579
Published: March 06, 2025
Last Update: March 06, 2025
Views: 20


