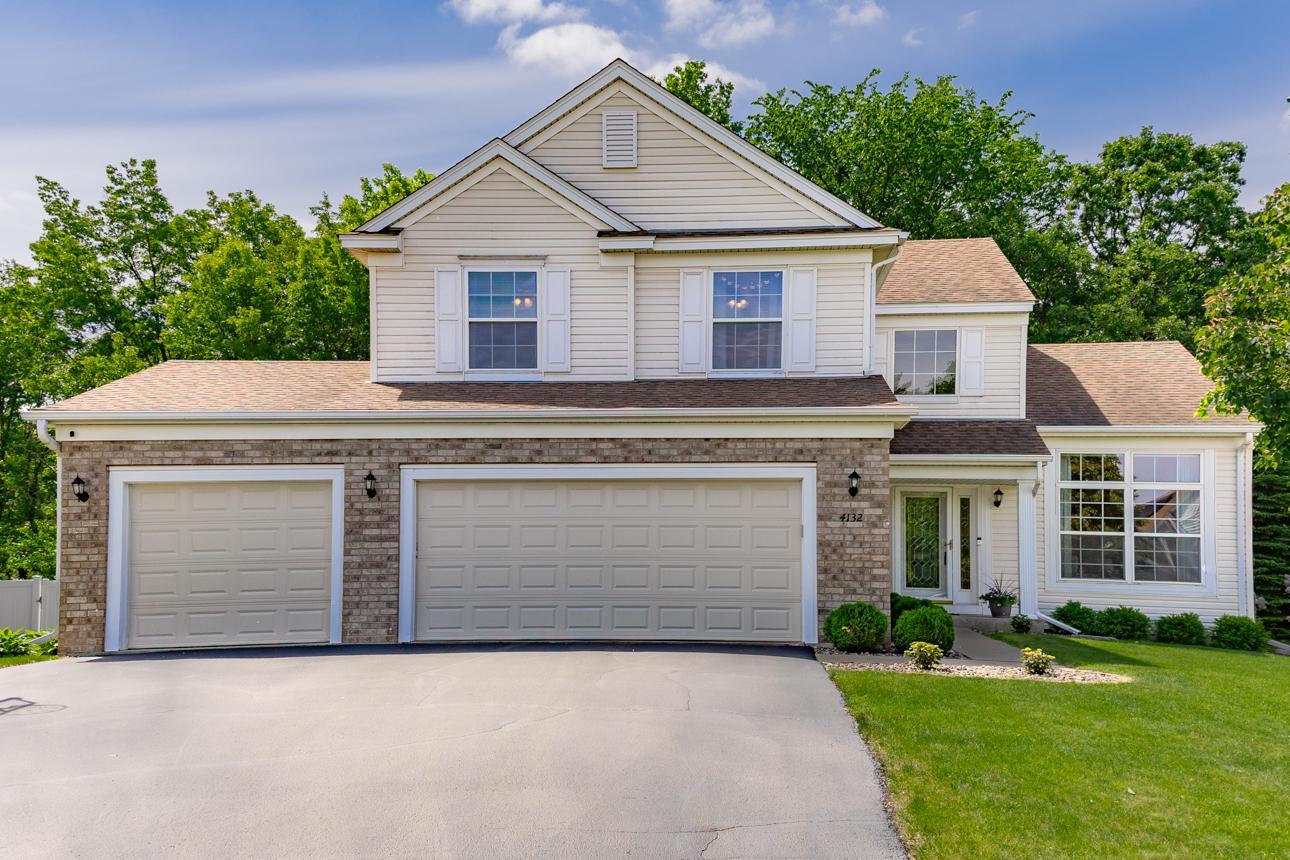4132 OAKBROOKE CURVE
4132 Oakbrooke Curve, Saint Paul (Eagan), 55122, MN
-
Price: $565,000
-
Status type: For Sale
-
City: Saint Paul (Eagan)
-
Neighborhood: Oakbrooke 6th Add
Bedrooms: 5
Property Size :2836
-
Listing Agent: NST16488,NST97540
-
Property type : Single Family Residence
-
Zip code: 55122
-
Street: 4132 Oakbrooke Curve
-
Street: 4132 Oakbrooke Curve
Bathrooms: 4
Year: 2002
Listing Brokerage: Edina Realty, Inc.
FEATURES
- Range
- Refrigerator
- Washer
- Dryer
- Microwave
- Exhaust Fan
- Dishwasher
- Water Softener Owned
- Disposal
- Gas Water Heater
- Stainless Steel Appliances
DETAILS
Stunning Two-Story Home on Private Wooded Lot in the Heart of Eagan. Welcome to this beautifully maintained two-story home, perfectly nestled on a serene 0.62-acre treed lot offering exceptional privacy and space. Located in one of Eagan’s most desirable neighborhoods, this home combines elegance, functionality, and convenience. Step inside to a dramatic two-story vaulted foyer that opens to a formal living and dining room featuring soaring 10-foot ceilings—ideal for entertaining. The kitchen has quartz countertops with tile backsplash (2022), stainless steel appliances, side pantry, and convenient pull-out drawers. Adjacent informal dining area walks out to a lovely stamped 17 x 16 concrete patio—perfect for outdoor dining. The spacious family room is anchored by a cozy gas fireplace. Versatile main-level room can serve as a bedroom, home office, study or playroom. 1/2 bath and laundry area complete the main level. Upper level you will find three generously sized bedrooms and a large loft area with a walk-in closet. The light-filled south-facing owner’s suite features a walk-in closet and a luxurious ensuite with double vanities plus a soaking tub. The recently finished lower level-2020 offers a large family room, an additional bedroom, a full bath, and is prepped for a future wet bar—ideal for entertaining or extended guest stays. Additional highlights include hand-scraped laminate flooring on the main level. 3-car insulated garage, excellent storage, and an unbeatable location. Enjoy walking distance to top-rated Deerwood Elementary and Blackhawk Middle School. Nearby dining and shopping, and easy freeway access. 1 yr. HSA Home Warranty paid for by Sellers offered to Buyers. This home truly has it all—space, style, and convenience. Don’t miss this opportunity!
INTERIOR
Bedrooms: 5
Fin ft² / Living Area: 2836 ft²
Below Ground Living: 660ft²
Bathrooms: 4
Above Ground Living: 2176ft²
-
Basement Details: Egress Window(s), Concrete, Partially Finished, Sump Pump,
Appliances Included:
-
- Range
- Refrigerator
- Washer
- Dryer
- Microwave
- Exhaust Fan
- Dishwasher
- Water Softener Owned
- Disposal
- Gas Water Heater
- Stainless Steel Appliances
EXTERIOR
Air Conditioning: Central Air
Garage Spaces: 3
Construction Materials: N/A
Foundation Size: 1092ft²
Unit Amenities:
-
- Patio
- Natural Woodwork
- Hardwood Floors
- Ceiling Fan(s)
- Walk-In Closet
- Vaulted Ceiling(s)
- Washer/Dryer Hookup
- In-Ground Sprinkler
Heating System:
-
- Forced Air
- Fireplace(s)
ROOMS
| Main | Size | ft² |
|---|---|---|
| Patio | 16x17 | 256 ft² |
| Family Room | 12x14 | 144 ft² |
| Dining Room | 10x11 | 100 ft² |
| Living Room | 13x11 | 169 ft² |
| Informal Dining Room | 8x8 | 64 ft² |
| Kitchen | 11x11 | 121 ft² |
| Bedroom 1 | 11x10 | 121 ft² |
| Laundry | 5x8 | 25 ft² |
| Upper | Size | ft² |
|---|---|---|
| Bedroom 2 | 11x15 | 121 ft² |
| Bedroom 3 | 10x13 | 100 ft² |
| Bedroom 4 | 10x11 | 100 ft² |
| Loft | 10x12 | 100 ft² |
| Lower | Size | ft² |
|---|---|---|
| Bedroom 5 | 12x12 | 144 ft² |
| Family Room | 14x28 | 196 ft² |
LOT
Acres: N/A
Lot Size Dim.: 62x296x99x274
Longitude: 44.8052
Latitude: -93.1798
Zoning: Residential-Single Family
FINANCIAL & TAXES
Tax year: 2025
Tax annual amount: $5,375
MISCELLANEOUS
Fuel System: N/A
Sewer System: City Sewer/Connected
Water System: City Water/Connected
ADITIONAL INFORMATION
MLS#: NST7743687
Listing Brokerage: Edina Realty, Inc.

ID: 3745259
Published: June 05, 2025
Last Update: June 05, 2025
Views: 5






