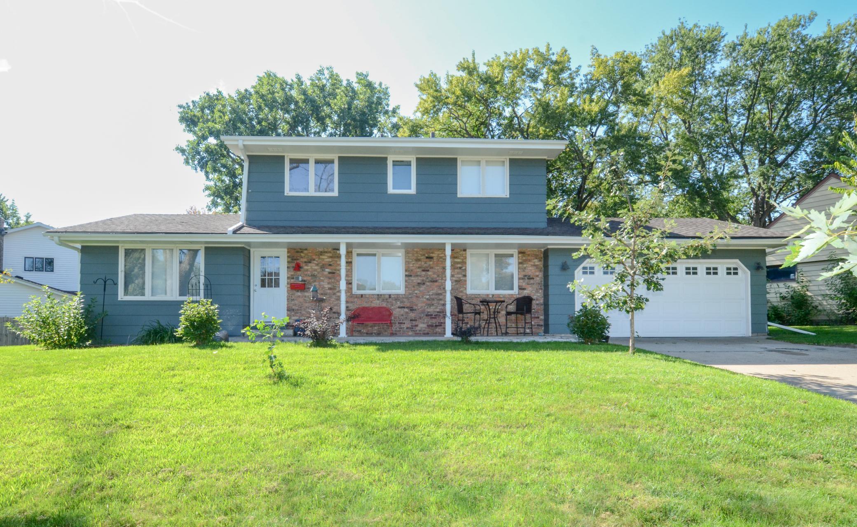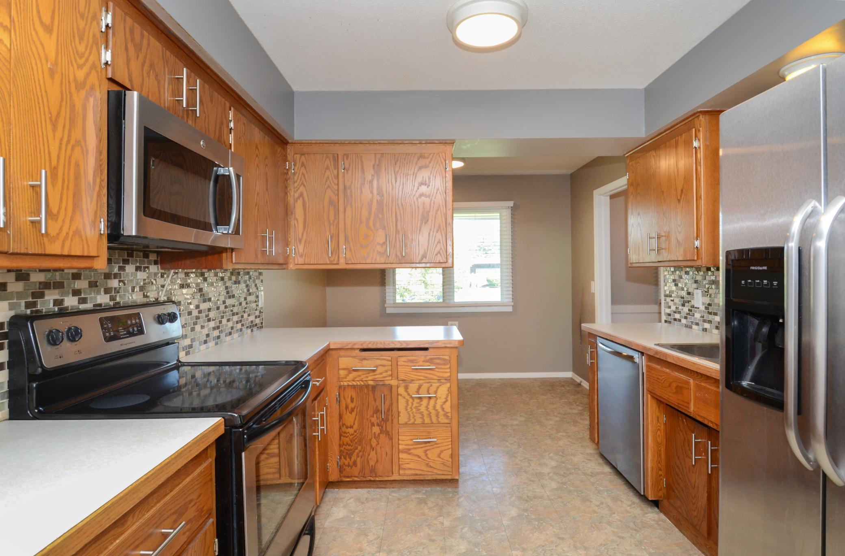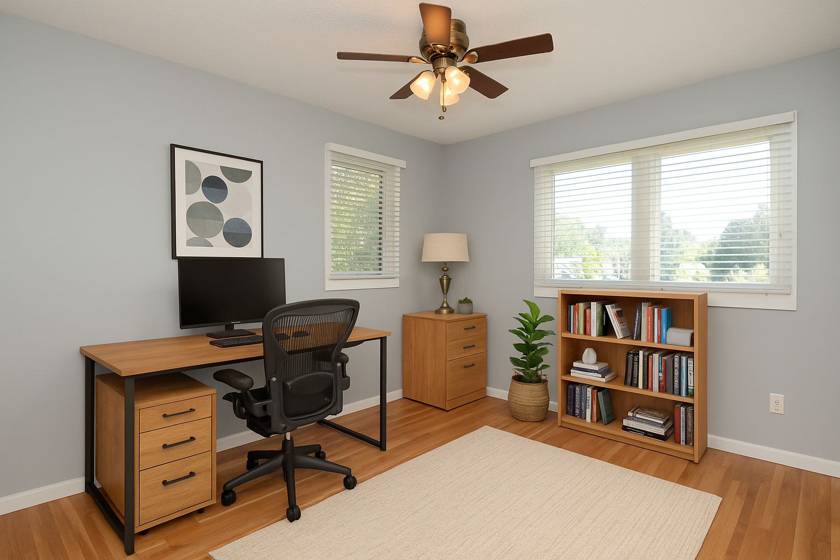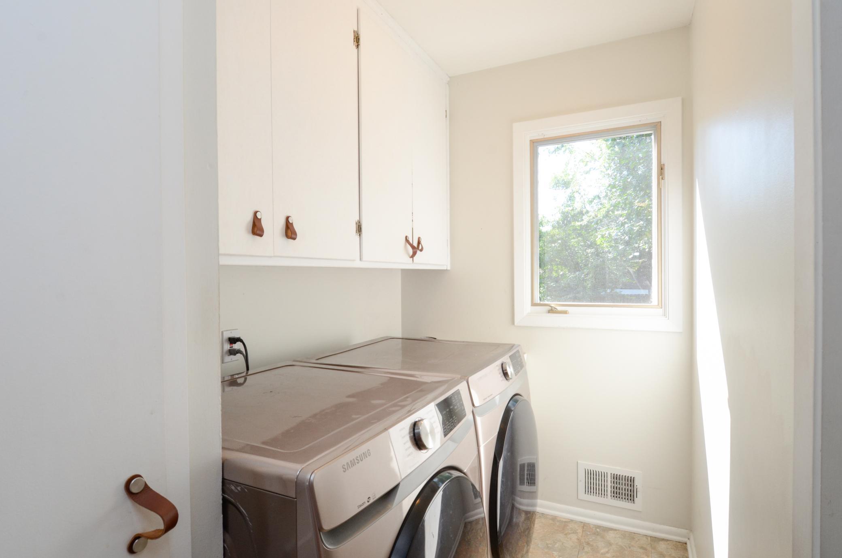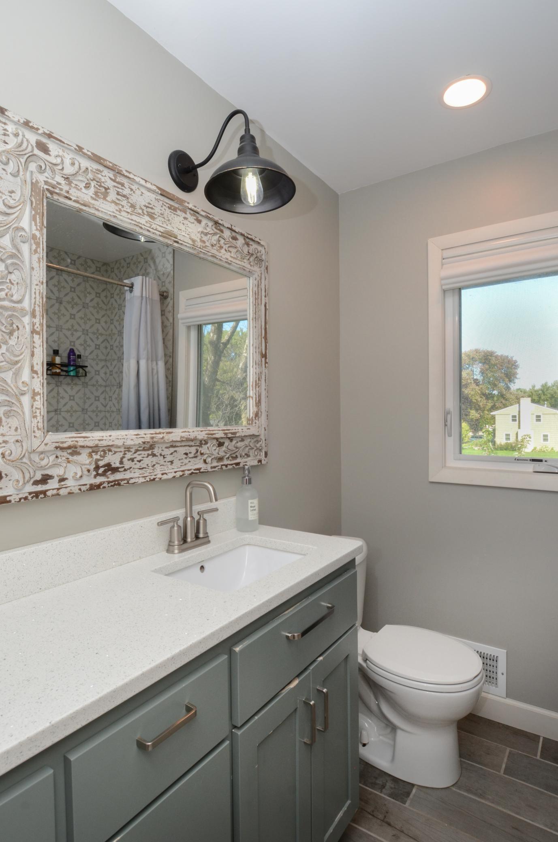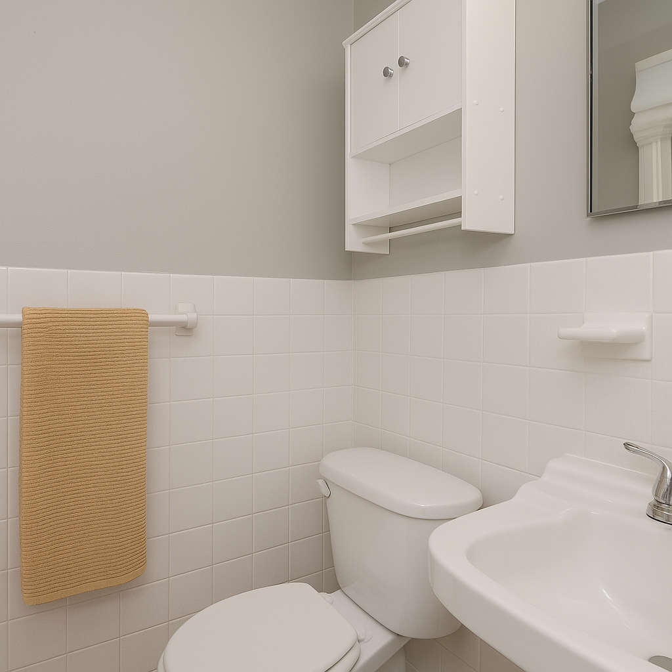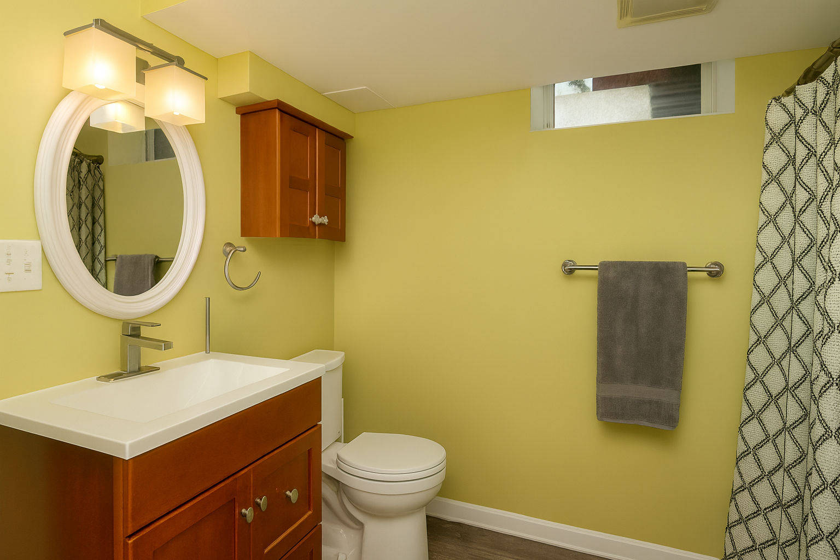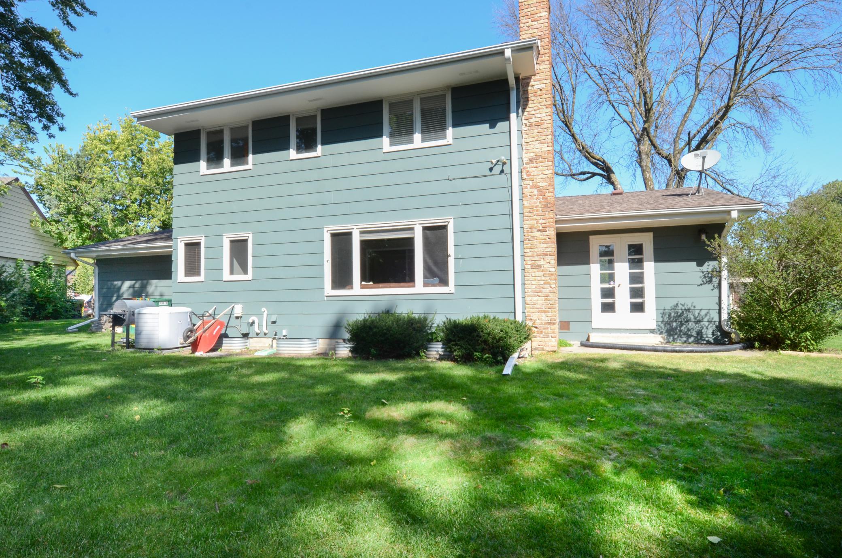4131 JERSEY AVENUE
4131 Jersey Avenue, Crystal, 55427, MN
-
Price: $450,000
-
Status type: For Sale
-
City: Crystal
-
Neighborhood: Brownwood Manor 3rd Add
Bedrooms: 5
Property Size :2520
-
Listing Agent: NST14003,NST80909
-
Property type : Single Family Residence
-
Zip code: 55427
-
Street: 4131 Jersey Avenue
-
Street: 4131 Jersey Avenue
Bathrooms: 4
Year: 1964
Listing Brokerage: Keller Williams Classic Realty
FEATURES
- Range
- Refrigerator
- Washer
- Dryer
- Exhaust Fan
- Dishwasher
DETAILS
Welcome Home to This Wonderful 2-Story in the Heart of Crystal! If you’ve been searching for the perfect combination of space, comfort, and charm, this is the home you’ve been waiting for! With 5 bedrooms and 4 bathrooms, including a private primary suite with its own bathroom, there is room for everyone—and then some. Step inside and be greeted by spacious, light-filled formal living and dining rooms that are ideal for hosting gatherings, holidays, or special occasions. The main level family room is warm and inviting, perfect for relaxing evenings at home. The kitchen is a dream for anyone who loves to cook or entertain, with an abundance of cabinet and counter space, stainless steel appliances, and a cozy breakfast nook that’s perfect for your morning coffee. Upstairs you’ll find four generously sized bedrooms all on the same level, making this layout both practical and convenient. All bedrooms have beautiful real wood floors. The spacious sunlit private owner’s suite offers a convenient half bath. The lower level expands your living options even further with a huge bedroom and wall of closet storage, an amusement room for movies, games, or entertaining, and tons of extra storage space. Outdoors, you’ll appreciate the front patio that welcomes guests in style and a backyard patio designed for entertaining, relaxing, and enjoying the outdoors. The backyard also features a fire-pit—perfect for summer nights, roasting marshmallows, or simply taking in peaceful evenings under the stars. Other highlights include a two-car attached garage with additional storage, hardwood floors and updated finishes throughout, and flexible living spaces that adapt to your lifestyle, whether you need work-from-home options, playrooms, or guest suites. All of this is located in a highly desirable Crystal neighborhood, close to parks, trails, shopping, dining, and easy access to major highways for a quick commute. ? This home truly has it all—space, style, and a location that can’t be beat. Don’t miss your chance to make it yours!
INTERIOR
Bedrooms: 5
Fin ft² / Living Area: 2520 ft²
Below Ground Living: 472ft²
Bathrooms: 4
Above Ground Living: 2048ft²
-
Basement Details: Block, Egress Window(s), Finished, Full,
Appliances Included:
-
- Range
- Refrigerator
- Washer
- Dryer
- Exhaust Fan
- Dishwasher
EXTERIOR
Air Conditioning: Central Air
Garage Spaces: 2
Construction Materials: N/A
Foundation Size: 1048ft²
Unit Amenities:
-
- Patio
- Porch
- Hardwood Floors
- Washer/Dryer Hookup
Heating System:
-
- Forced Air
ROOMS
| Main | Size | ft² |
|---|---|---|
| Living Room | 18x13 | 324 ft² |
| Dining Room | 11x11 | 121 ft² |
| Family Room | 23x13 | 529 ft² |
| Kitchen | 20x10 | 400 ft² |
| Laundry | 8x5 | 64 ft² |
| Upper | Size | ft² |
|---|---|---|
| Bedroom 1 | 13x13 | 169 ft² |
| Bedroom 2 | 13x12 | 169 ft² |
| Bedroom 3 | 13x10 | 169 ft² |
| Bedroom 4 | 11x10 | 121 ft² |
| Lower | Size | ft² |
|---|---|---|
| Bedroom 5 | 18x12 | 324 ft² |
| Amusement Room | 17x11 | 289 ft² |
LOT
Acres: N/A
Lot Size Dim.: 172x156x124
Longitude: 45.0314
Latitude: -93.3683
Zoning: Residential-Single Family
FINANCIAL & TAXES
Tax year: 2025
Tax annual amount: $5,300
MISCELLANEOUS
Fuel System: N/A
Sewer System: City Sewer/Connected
Water System: City Water/Connected
ADDITIONAL INFORMATION
MLS#: NST7799772
Listing Brokerage: Keller Williams Classic Realty

ID: 4124429
Published: September 18, 2025
Last Update: September 18, 2025
Views: 1


