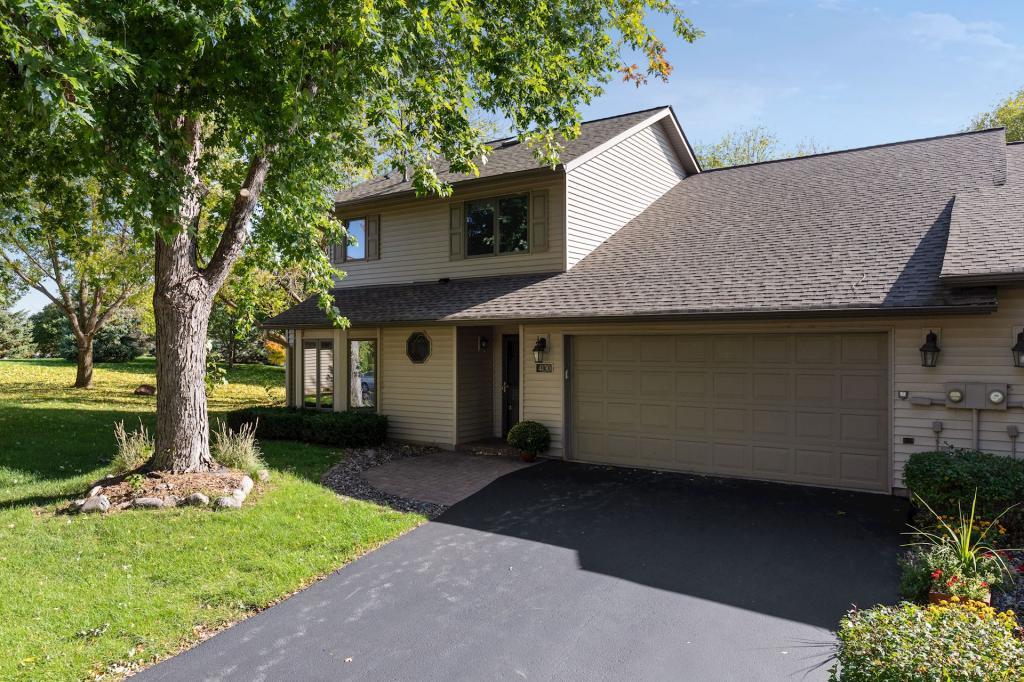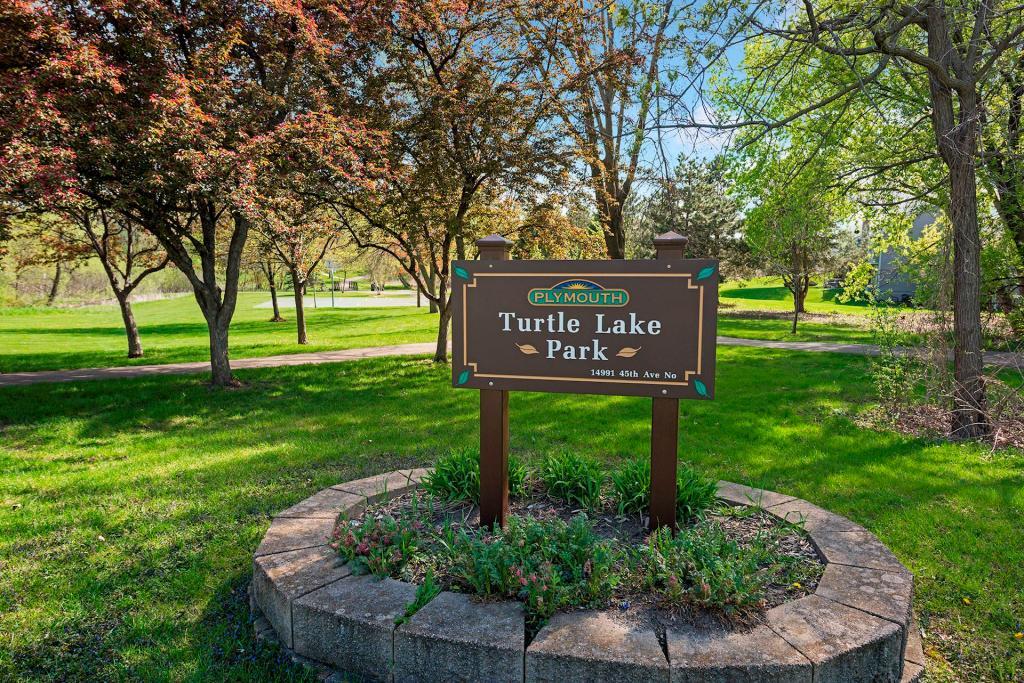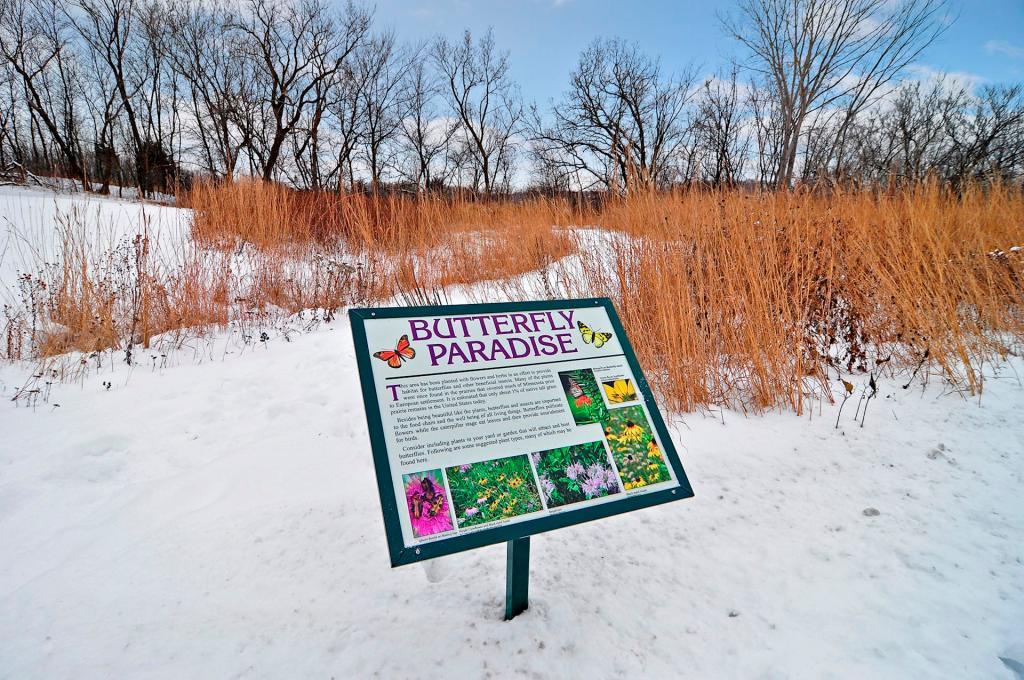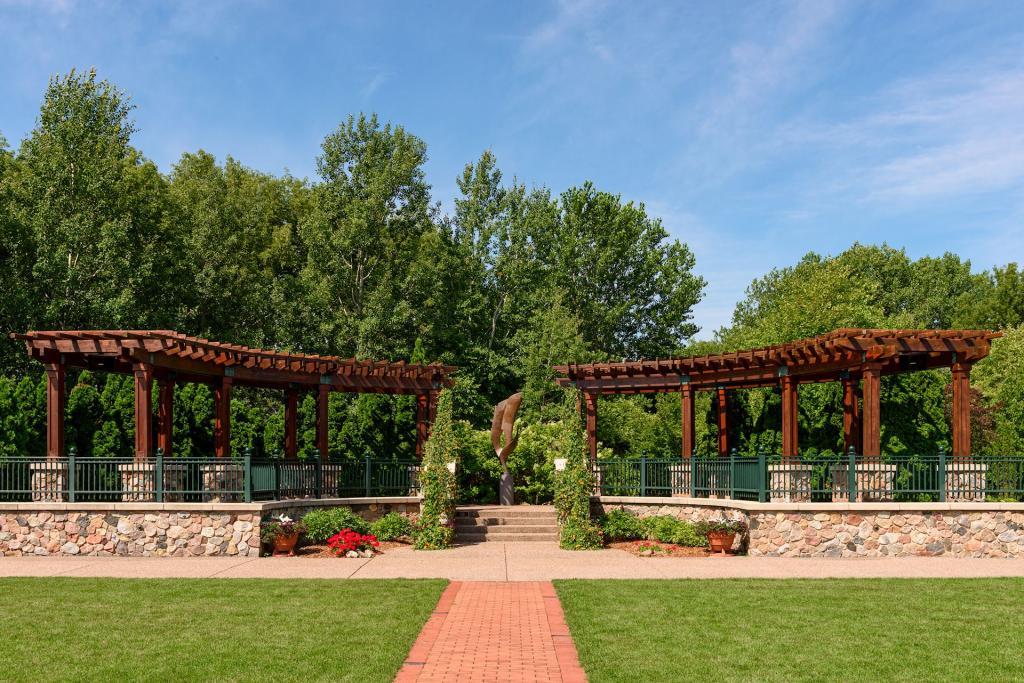4130 UPLAND LANE
4130 Upland Lane, Plymouth, 55446, MN
-
Price: $305,000
-
Status type: For Sale
-
City: Plymouth
-
Neighborhood: Plymouth Creek 5th Add
Bedrooms: 2
Property Size :2060
-
Listing Agent: NST16633,NST94967
-
Property type : Townhouse Side x Side
-
Zip code: 55446
-
Street: 4130 Upland Lane
-
Street: 4130 Upland Lane
Bathrooms: 3
Year: 1986
Listing Brokerage: Coldwell Banker Burnet
FEATURES
- Range
- Refrigerator
- Washer
- Dryer
- Microwave
- Exhaust Fan
- Dishwasher
- Disposal
DETAILS
Enjoy true one-level living in this nicely updated Plymouth Creek 2 bedroom + loft, 3 bath, 2 car garage townhome (side by side). With just over 2000 finished square feet, the home boasts a larger eat-in kitchen with generous storage, a spacious living/dining area with a wood burning fireplace, owner's suite and a 2nd bedroom on the main level, and an easily accessible and updated laundry/mechanical room. Bring your ideas on how you want to use the large upstairs loft area complete with 3/4 bath and walk-in closet. A three season porch and patio space to the back provide additional entertaining/living space.
INTERIOR
Bedrooms: 2
Fin ft² / Living Area: 2060 ft²
Below Ground Living: N/A
Bathrooms: 3
Above Ground Living: 2060ft²
-
Basement Details: None,
Appliances Included:
-
- Range
- Refrigerator
- Washer
- Dryer
- Microwave
- Exhaust Fan
- Dishwasher
- Disposal
EXTERIOR
Air Conditioning: Central Air
Garage Spaces: 2
Construction Materials: N/A
Foundation Size: 1655ft²
Unit Amenities:
-
- Patio
- Kitchen Window
- Porch
- Natural Woodwork
- Hardwood Floors
- Tiled Floors
- Ceiling Fan(s)
- Walk-In Closet
- Vaulted Ceiling(s)
- Washer/Dryer Hookup
- In-Ground Sprinkler
- Unspecified
- Main Floor Master Bedroom
- Skylight
- Master Bedroom Walk-In Closet
- Walk-Up Attic
Heating System:
-
- Forced Air
ROOMS
| Main | Size | ft² |
|---|---|---|
| Living Room | 16 x 16 | 256 ft² |
| Dining Room | 9 x 15 | 81 ft² |
| Kitchen | 11 x 14 | 121 ft² |
| Bedroom 1 | 14 x 14 | 196 ft² |
| Bedroom 2 | 11 x 12 | 121 ft² |
| Informal Dining Room | 8 x 9 | 64 ft² |
| Three Season Porch | 10 x 13 | 100 ft² |
| Laundry | 5 x 8 | 25 ft² |
| Foyer | 5 x 11 | 25 ft² |
| Patio | 10 x 13 | 100 ft² |
| n/a | Size | ft² |
|---|---|---|
| n/a | 0 ft² |
| Upper | Size | ft² |
|---|---|---|
| Loft | 14 x 17 | 196 ft² |
LOT
Acres: N/A
Lot Size Dim.: 50x60x53x77
Longitude: 45.0317
Latitude: -93.4805
Zoning: Residential-Single Family
FINANCIAL & TAXES
Tax year: 2019
Tax annual amount: $3,927
MISCELLANEOUS
Fuel System: N/A
Sewer System: City Sewer/Connected
Water System: City Water/Connected
ADITIONAL INFORMATION
MLS#: NST5315809
Listing Brokerage: Coldwell Banker Burnet

ID: 135341
Published: October 10, 2019
Last Update: October 10, 2019
Views: 40








