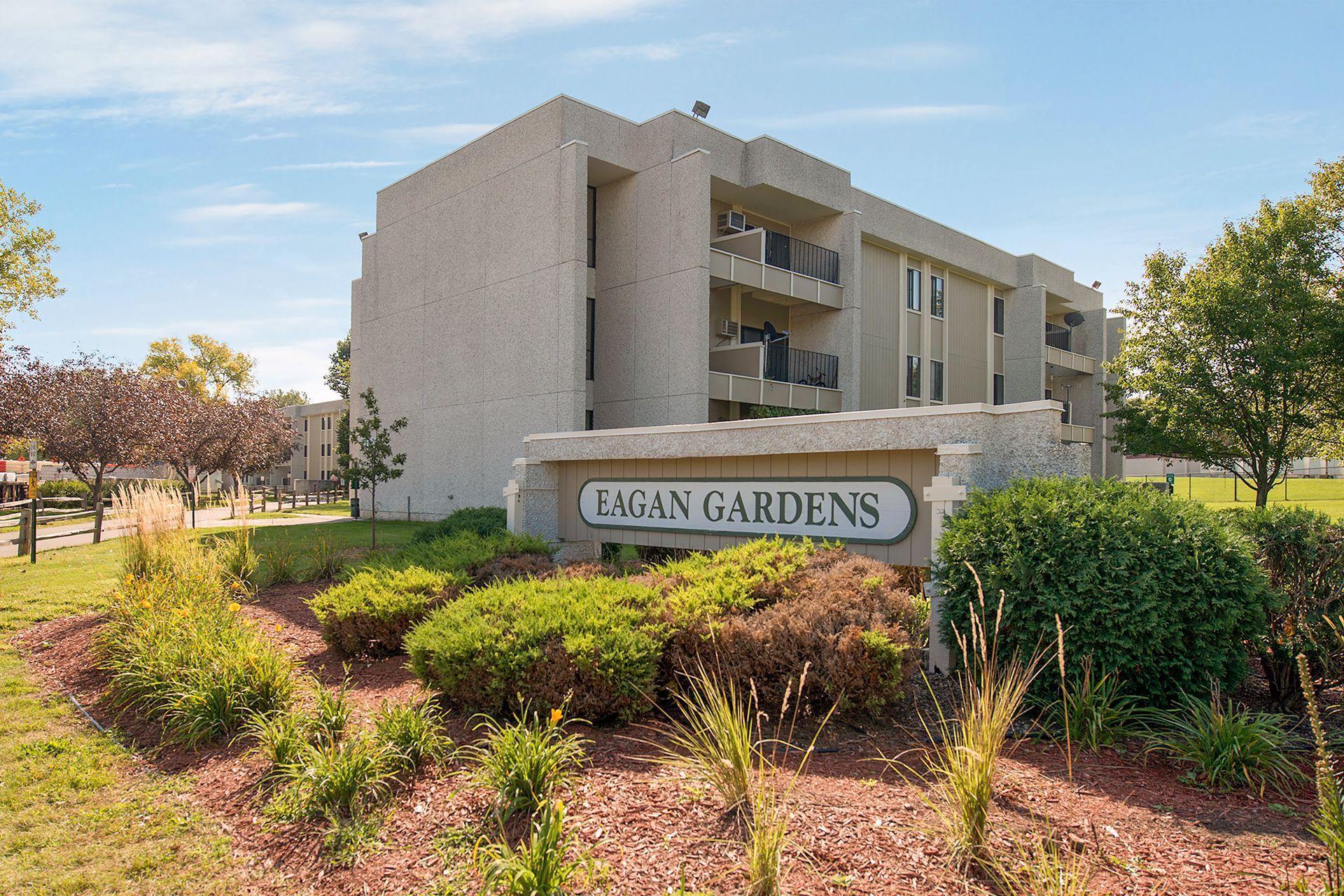4130 RAHN ROAD
4130 Rahn Road, Saint Paul (Eagan), 55122, MN
-
Price: $87,500
-
Status type: For Sale
-
City: Saint Paul (Eagan)
-
Neighborhood: Eagan On The Green
Bedrooms: 1
Property Size :700
-
Listing Agent: NST16024,NST61471
-
Property type : Low Rise
-
Zip code: 55122
-
Street: 4130 Rahn Road
-
Street: 4130 Rahn Road
Bathrooms: 1
Year: 1972
Listing Brokerage: RE/MAX Advantage Plus
FEATURES
- Refrigerator
- Microwave
- Dishwasher
- Disposal
- Stainless Steel Appliances
DETAILS
Welcome to this clean and well-maintained 1-bedroom, 1-bathroom condo nestled in the heart of Eagan Gardens—a peaceful, amenity-rich community in beautiful Eagan, MN. This inviting unit offers comfortable living with a bright, functional layout, perfect for first-time buyers, downsizers, or anyone seeking low-maintenance living in a convenient location. Inside, you'll find a spacious living area, open concept w/ kitchen breakfast bar, a cozy bedroom with ample closet space, and a full bathroom. Large windows and patio door bring in natural light, creating a warm and welcoming atmosphere throughout the unit. Private deck retreat w/ views of walking paths and mature trees. Enjoy all that Eagan Gardens has to offer, including beautifully landscaped grounds, exercise room, dog walking area, walking paths, park, tennis courts, and plenty of green space for relaxing or gathering with neighbors. The development is conveniently located near shopping, dining, parks, and major highways—making it easy to get wherever you need to go. Rental are allowed with restruction so whether you're looking for a smart investment or a place to call home, this charming condo delivers comfort, community, and convenience.
INTERIOR
Bedrooms: 1
Fin ft² / Living Area: 700 ft²
Below Ground Living: N/A
Bathrooms: 1
Above Ground Living: 700ft²
-
Basement Details: None,
Appliances Included:
-
- Refrigerator
- Microwave
- Dishwasher
- Disposal
- Stainless Steel Appliances
EXTERIOR
Air Conditioning: Wall Unit(s)
Garage Spaces: 1
Construction Materials: N/A
Foundation Size: 700ft²
Unit Amenities:
-
- Kitchen Window
- Natural Woodwork
- Balcony
- Panoramic View
- Main Floor Primary Bedroom
Heating System:
-
- Baseboard
ROOMS
| Main | Size | ft² |
|---|---|---|
| Living Room | 20 x 11 | 400 ft² |
| Kitchen | 9 x 7 | 81 ft² |
| Dining Room | 9 x 7 | 81 ft² |
| Bedroom 1 | 13 x 11 | 169 ft² |
| Foyer | 5 x 4 | 25 ft² |
| Deck | 11 x 5 | 121 ft² |
LOT
Acres: N/A
Lot Size Dim.: Common
Longitude: 44.8072
Latitude: -93.206
Zoning: Residential-Multi-Family,Residential-Single Family
FINANCIAL & TAXES
Tax year: 2024
Tax annual amount: $1,088
MISCELLANEOUS
Fuel System: N/A
Sewer System: City Sewer/Connected
Water System: City Water/Connected
ADDITIONAL INFORMATION
MLS#: NST7751428
Listing Brokerage: RE/MAX Advantage Plus

ID: 4014173
Published: May 30, 2025
Last Update: May 30, 2025
Views: 4






