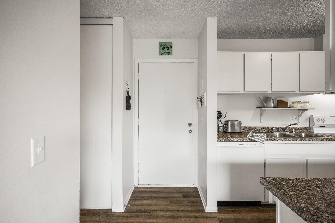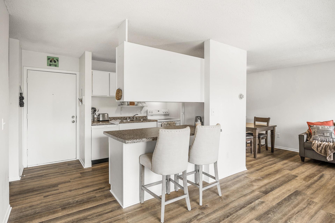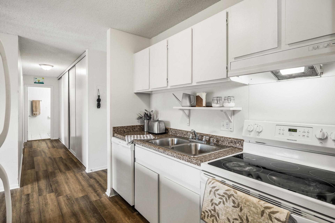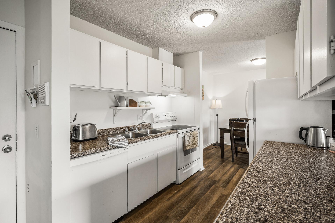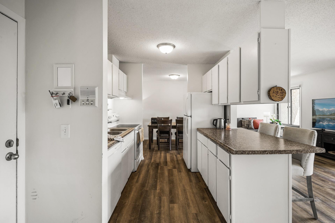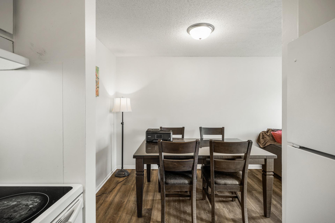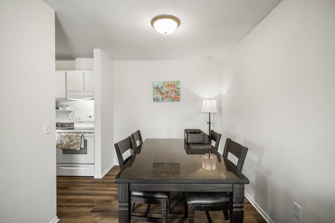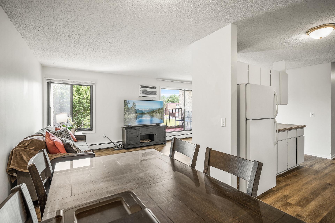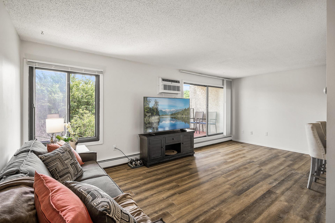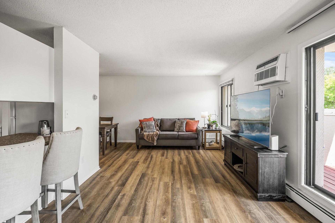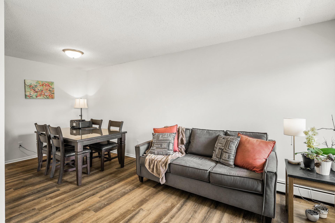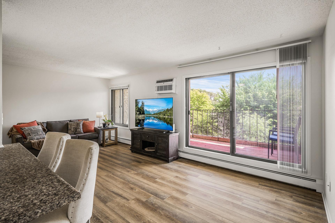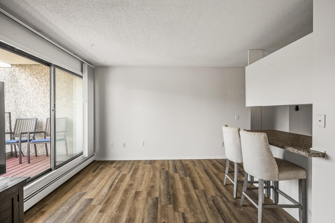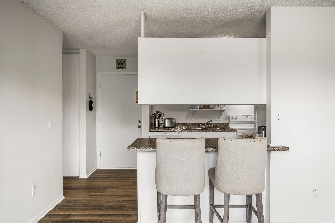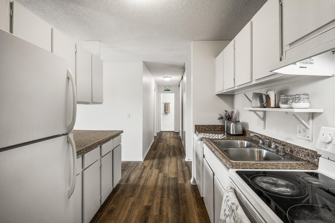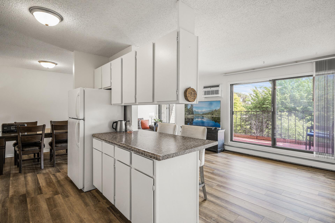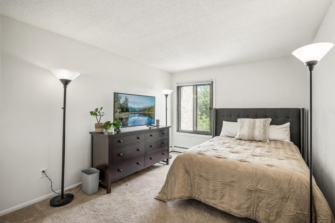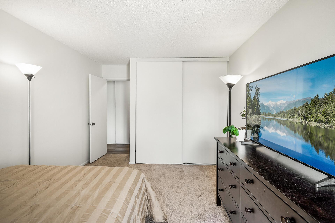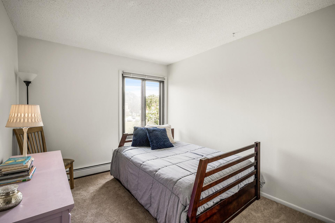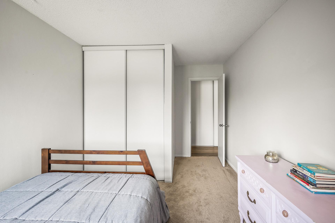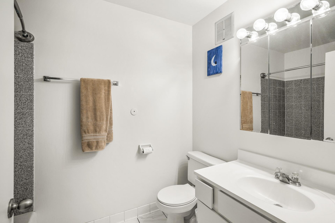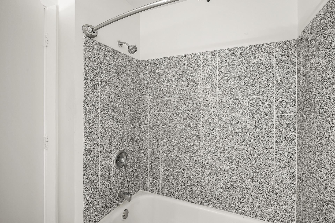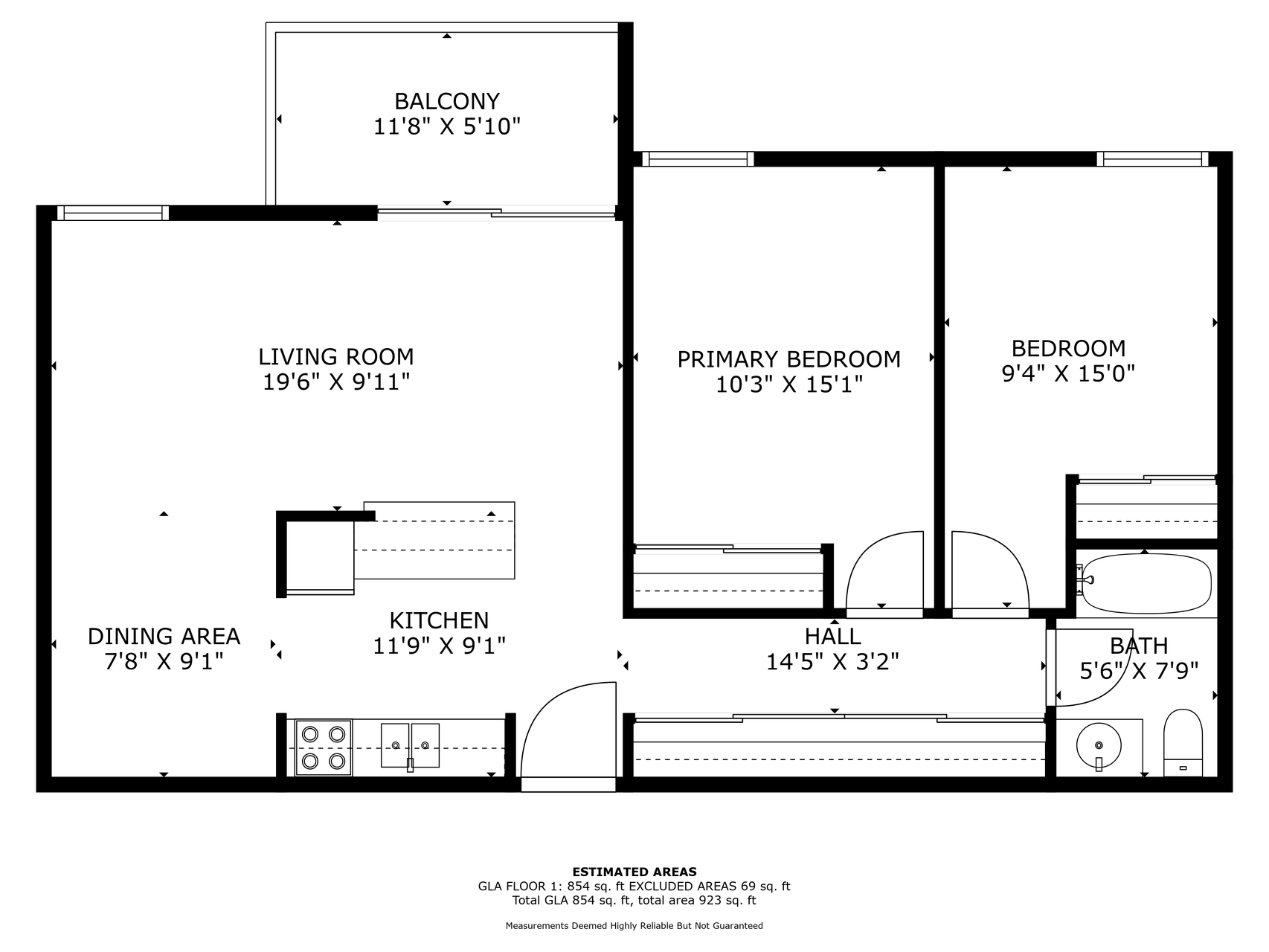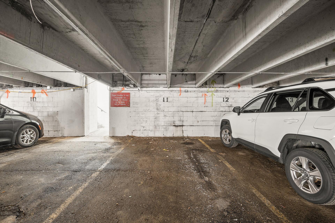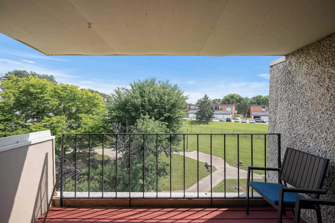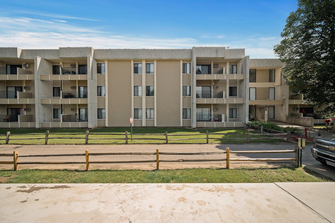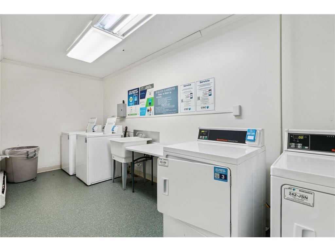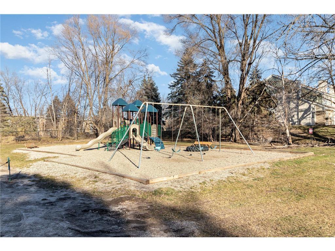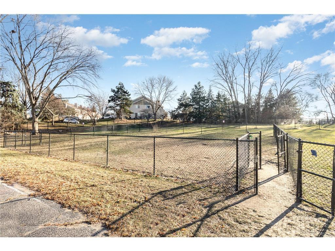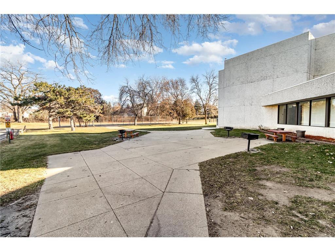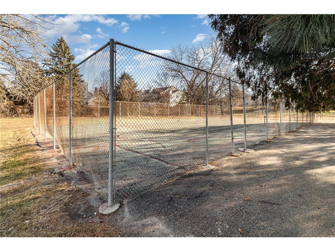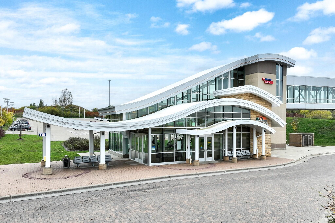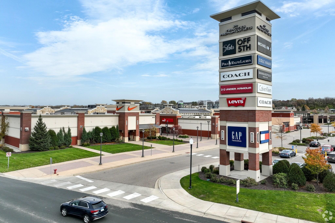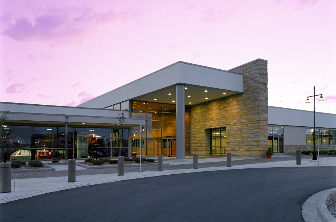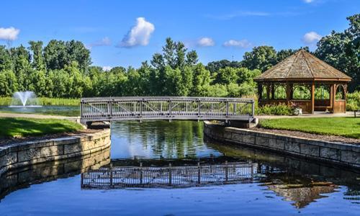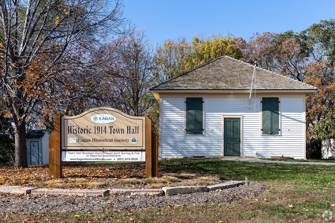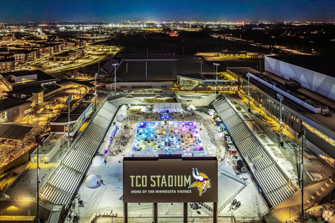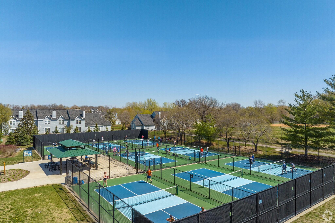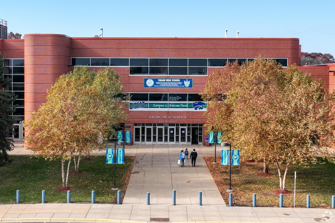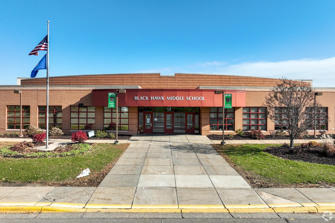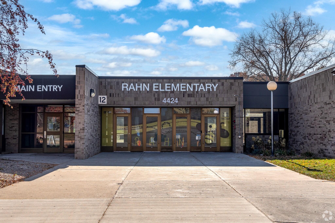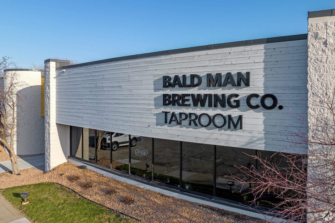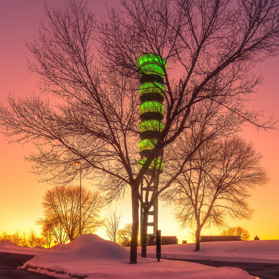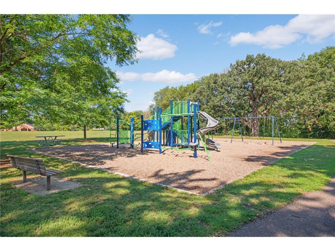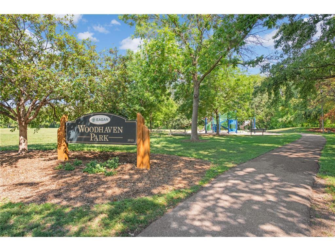4130 RAHN ROAD
4130 Rahn Road, Saint Paul (Eagan), 55122, MN
-
Price: $120,000
-
Status type: For Sale
-
City: Saint Paul (Eagan)
-
Neighborhood: Eagan On The Green
Bedrooms: 2
Property Size :900
-
Listing Agent: NST14616,NST99391
-
Property type : Low Rise
-
Zip code: 55122
-
Street: 4130 Rahn Road
-
Street: 4130 Rahn Road
Bathrooms: 1
Year: 1972
Listing Brokerage: Keller Williams Premier Realty South Suburban
FEATURES
- Range
- Refrigerator
- Microwave
- Dishwasher
- Disposal
DETAILS
Welcome to this affordable move-in-ready 2 Bedroom Condo! This unit faces South with abundant natural light and views a greenspace behind the building; therefore, no looking at the parking lot while you enjoy the afternoon sun on your deck. This unit was recently refreshed with new clean white neutral paint, luxury vinyl plank floors, and kitchen appliances. Plenty of counterspace and kitchen cabinets, large 8-foot-long patio door, hallway features 14 feet of closet space, bathroom vanity mirror has extra storage, and new living room wall AC unit with remote. Pets welcome! HOA dues include: Heat, Water, Sewer, Trash, and Hazard Insurance. Comes with an underground parking space #11. Parking Structures upper level has tons of unused, unassigned FCFS parking spaces. School District 196. Complex Amenities include: Coin-op laundry, tennis court, playground, basketball court, BBQ grills, picnic tables, Private off-leash dog park, and exercise room.
INTERIOR
Bedrooms: 2
Fin ft² / Living Area: 900 ft²
Below Ground Living: N/A
Bathrooms: 1
Above Ground Living: 900ft²
-
Basement Details: None,
Appliances Included:
-
- Range
- Refrigerator
- Microwave
- Dishwasher
- Disposal
EXTERIOR
Air Conditioning: Wall Unit(s)
Garage Spaces: 1
Construction Materials: N/A
Foundation Size: 900ft²
Unit Amenities:
-
- Deck
- Balcony
- Cable
- Tennis Court
- Tile Floors
- Security Lights
Heating System:
-
- Baseboard
- Boiler
- Radiator(s)
ROOMS
| Main | Size | ft² |
|---|---|---|
| Living Room | 20 x 10 | 400 ft² |
| Dining Room | 8 x 9 | 64 ft² |
| Kitchen | 12 x 9 | 144 ft² |
| Sun Room | n/a | 0 ft² |
| Bedroom 1 | 15 x 10 | 225 ft² |
| Bedroom 2 | 15 x 9 | 225 ft² |
| Bathroom | 8 x 6 | 64 ft² |
| Deck | 12 x 6 | 144 ft² |
| Lower | Size | ft² |
|---|---|---|
| Garage | 14 x 7 | 196 ft² |
LOT
Acres: N/A
Lot Size Dim.: 648 + 157 + 60 + 440 + 247 + 505 + 388
Longitude: 44.8072
Latitude: -93.206
Zoning: Residential-Single Family
FINANCIAL & TAXES
Tax year: 2024
Tax annual amount: $1,292
MISCELLANEOUS
Fuel System: N/A
Sewer System: City Sewer/Connected,City Sewer - In Street
Water System: City Water/Connected,City Water - In Street
ADDITIONAL INFORMATION
MLS#: NST7749485
Listing Brokerage: Keller Williams Premier Realty South Suburban

ID: 3897348
Published: July 16, 2025
Last Update: July 16, 2025
Views: 24




