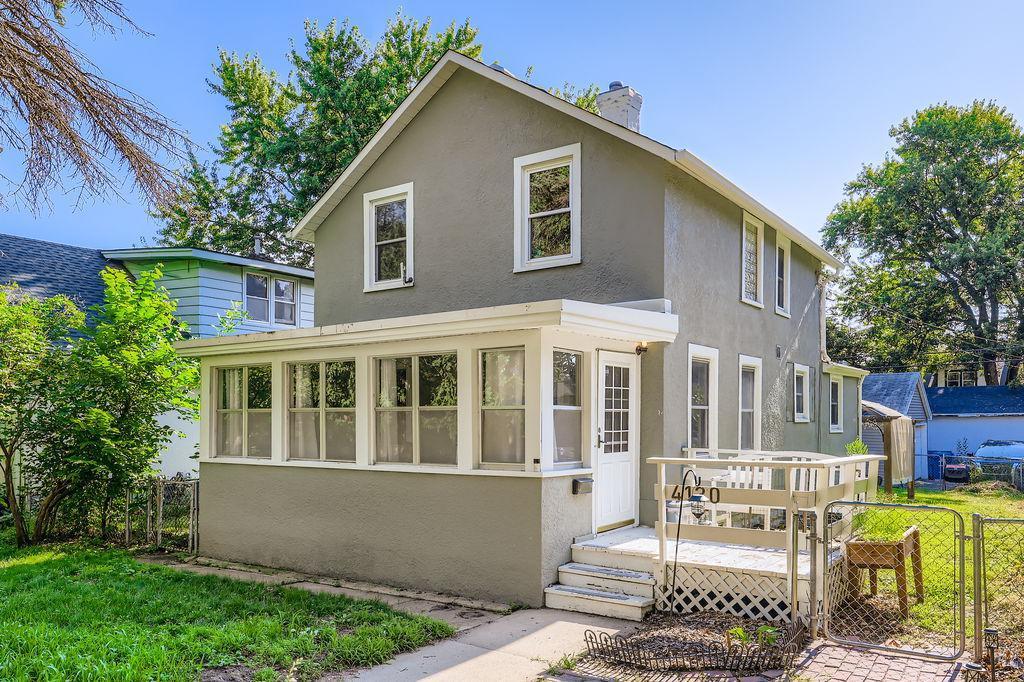4130 QUEEN AVENUE
4130 Queen Avenue, Minneapolis, 55412, MN
-
Price: $250,000
-
Status type: For Sale
-
City: Minneapolis
-
Neighborhood: Victory
Bedrooms: 2
Property Size :1115
-
Listing Agent: NST16466,NST49211
-
Property type : Single Family Residence
-
Zip code: 55412
-
Street: 4130 Queen Avenue
-
Street: 4130 Queen Avenue
Bathrooms: 2
Year: 1913
Listing Brokerage: Edina Realty, Inc.
FEATURES
- Range
- Refrigerator
- Washer
- Dryer
- Microwave
- Dishwasher
- Water Softener Owned
- Gas Water Heater
- Stainless Steel Appliances
DETAILS
Nestled just off Victory Memorial Drive, this charming home offers a blend of comfort and modern updates. Step inside to find beautiful hardwood floors and a spacious living room with a cozy nook perfect for a home office. The kitchen has ample cabinetry and a sunny eat-in area, with a 3-season porch and take advantage of the fully fenced yard—ideal for relaxing or entertaining. The upper-level features two inviting bedrooms, a generous walk-in closet, and a full bath. The lower level set up for a potential family room and a newer ¾ bath. Recent updates include energy-efficient windows, water heater, refrigerator, washer, and dryer, providing peace of mind and convenience.
INTERIOR
Bedrooms: 2
Fin ft² / Living Area: 1115 ft²
Below Ground Living: N/A
Bathrooms: 2
Above Ground Living: 1115ft²
-
Basement Details: Block, Full, Storage Space, Unfinished,
Appliances Included:
-
- Range
- Refrigerator
- Washer
- Dryer
- Microwave
- Dishwasher
- Water Softener Owned
- Gas Water Heater
- Stainless Steel Appliances
EXTERIOR
Air Conditioning: Central Air
Garage Spaces: 2
Construction Materials: N/A
Foundation Size: 630ft²
Unit Amenities:
-
- Patio
- Kitchen Window
- Porch
- Natural Woodwork
- Hardwood Floors
- Walk-In Closet
- Tile Floors
- Security Lights
Heating System:
-
- Forced Air
ROOMS
| Main | Size | ft² |
|---|---|---|
| Living Room | 14x13 | 196 ft² |
| Dining Room | 10x9 | 100 ft² |
| Kitchen | 10x9 | 100 ft² |
| Porch | 18x7 | 324 ft² |
| Office | 10x10 | 100 ft² |
| Upper | Size | ft² |
|---|---|---|
| Bedroom 1 | 18x10 | 324 ft² |
| Bedroom 2 | 12x8 | 144 ft² |
LOT
Acres: N/A
Lot Size Dim.: 40x123
Longitude: 45.0304
Latitude: -93.3094
Zoning: Residential-Single Family
FINANCIAL & TAXES
Tax year: 2025
Tax annual amount: $3,082
MISCELLANEOUS
Fuel System: N/A
Sewer System: City Sewer/Connected
Water System: City Water/Connected
ADITIONAL INFORMATION
MLS#: NST7769672
Listing Brokerage: Edina Realty, Inc.

ID: 3867074
Published: July 09, 2025
Last Update: July 09, 2025
Views: 1






