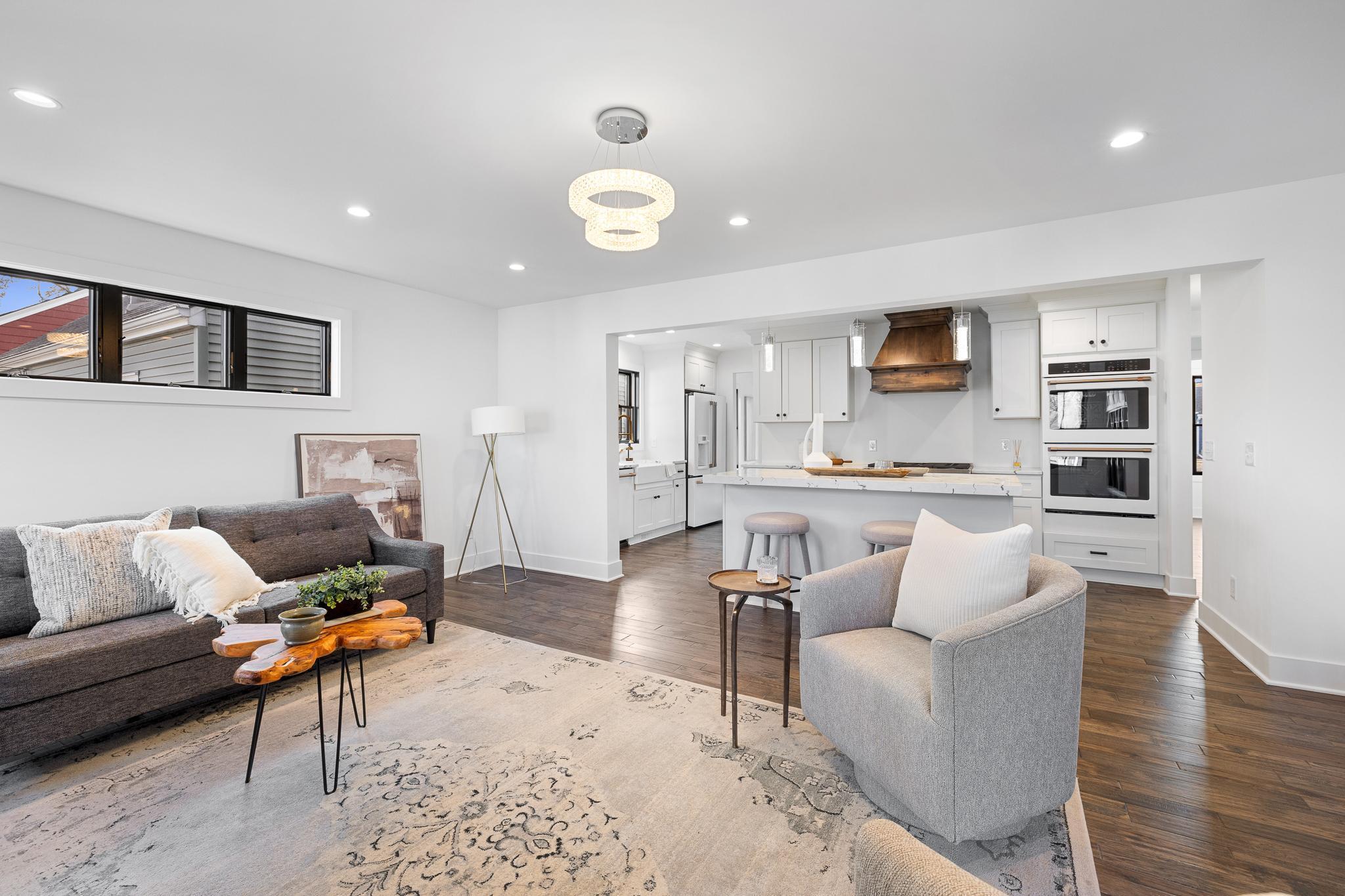4129 UTICA AVENUE
4129 Utica Avenue, Saint Louis Park, 55416, MN
-
Price: $797,810
-
Status type: For Sale
-
City: Saint Louis Park
-
Neighborhood: Browndale
Bedrooms: 5
Property Size :3259
-
Listing Agent: NST26146,NST51556
-
Property type : Single Family Residence
-
Zip code: 55416
-
Street: 4129 Utica Avenue
-
Street: 4129 Utica Avenue
Bathrooms: 4
Year: 1940
Listing Brokerage: Exp Realty, LLC.
FEATURES
- Range
- Refrigerator
- Microwave
- Exhaust Fan
- Dishwasher
- Disposal
- Cooktop
- Air-To-Air Exchanger
DETAILS
This custom-built masterpiece is nestled in the heart of the Brownsdale Neighborhood and offers jaw-dropping beauty and a prime spot! With high-end features and brilliantly designed spaces across all three levels, it’s got full comfort all through out! Snuggle up by the elegant fireplace with a book or simply soak in a blissful moment of tranquility. Step into a wonderland kitchen that has a chef's dream appliance package, ready to sizzle up all your cooking desires! The primary bedroom features a private fireplace, an inviting tub for a spa-like experience, and a generously sized walk-in shower. ALL NEW windows, roof, siding, electrical, plumbing, and more! Plus, you're just a few minutes away from The Shops at West End and scenic parks with fantastic walking trails!
INTERIOR
Bedrooms: 5
Fin ft² / Living Area: 3259 ft²
Below Ground Living: 709ft²
Bathrooms: 4
Above Ground Living: 2550ft²
-
Basement Details: Egress Window(s), Finished, Full,
Appliances Included:
-
- Range
- Refrigerator
- Microwave
- Exhaust Fan
- Dishwasher
- Disposal
- Cooktop
- Air-To-Air Exchanger
EXTERIOR
Air Conditioning: Central Air
Garage Spaces: 1
Construction Materials: N/A
Foundation Size: 736ft²
Unit Amenities:
-
- Patio
- Kitchen Window
- Deck
- Natural Woodwork
- Hardwood Floors
- Balcony
- Ceiling Fan(s)
- Kitchen Center Island
- Tile Floors
- Primary Bedroom Walk-In Closet
Heating System:
-
- Forced Air
- Radiant Floor
ROOMS
| Main | Size | ft² |
|---|---|---|
| Living Room | 16x20 | 256 ft² |
| Dining Room | 10x10 | 100 ft² |
| Kitchen | 13x18 | 169 ft² |
| Bedroom 5 | 11x10 | 121 ft² |
| Lower | Size | ft² |
|---|---|---|
| Family Room | 24x12 | 576 ft² |
| Upper | Size | ft² |
|---|---|---|
| Bedroom 1 | 15x18 | 225 ft² |
| Bedroom 2 | 11x12 | 121 ft² |
| Bedroom 3 | 11x11 | 121 ft² |
| Bedroom 4 | 7x11 | 49 ft² |
| Laundry | 10x7 | 100 ft² |
LOT
Acres: N/A
Lot Size Dim.: 40x137
Longitude: 44.9263
Latitude: -93.348
Zoning: Residential-Single Family
FINANCIAL & TAXES
Tax year: 2024
Tax annual amount: $8,109
MISCELLANEOUS
Fuel System: N/A
Sewer System: City Sewer/Connected
Water System: City Water/Connected
ADDITIONAL INFORMATION
MLS#: NST7703190
Listing Brokerage: Exp Realty, LLC.

ID: 3807386
Published: February 21, 2025
Last Update: February 21, 2025
Views: 7






