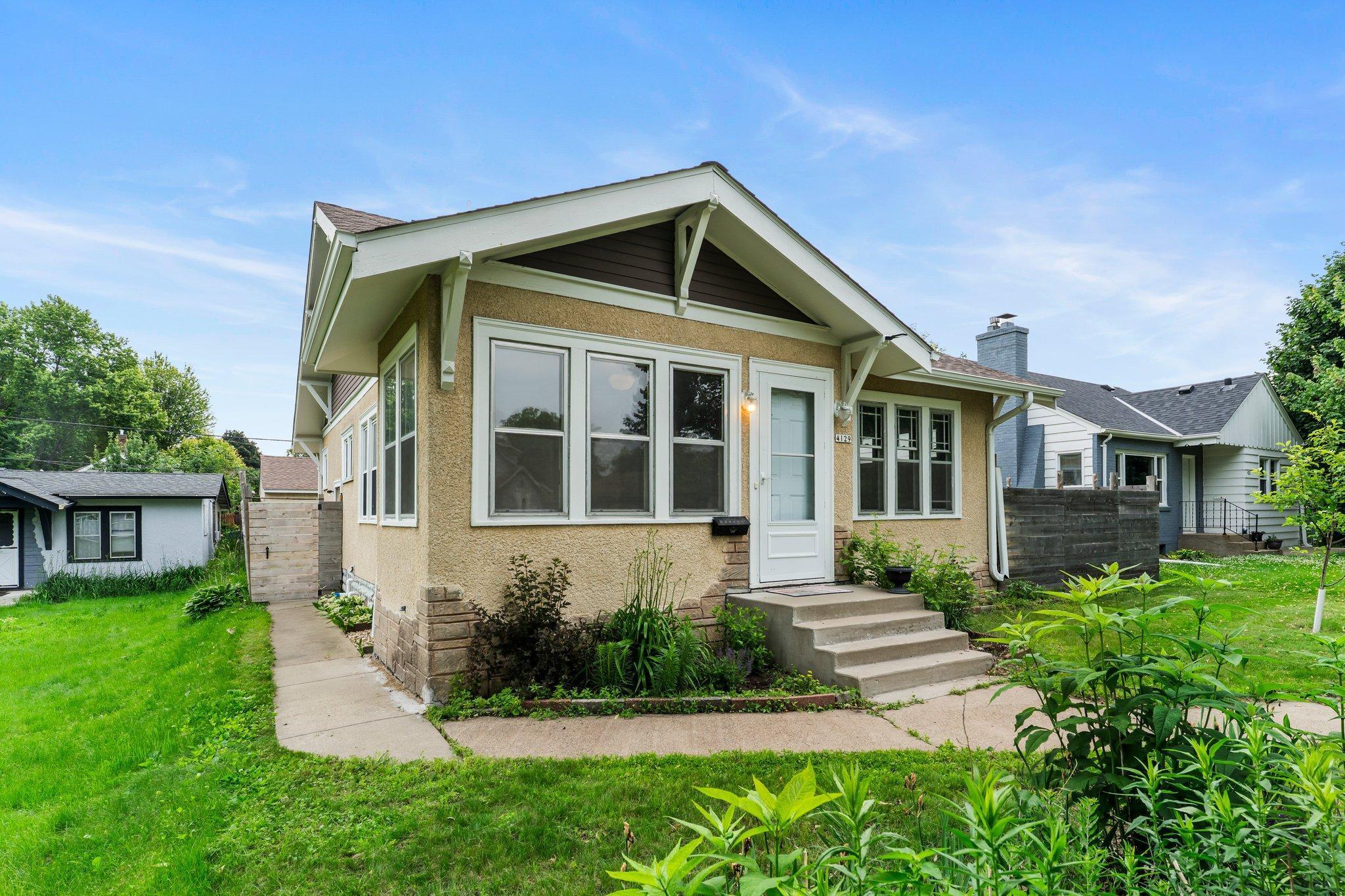4129 7TH STREET
4129 7th Street, Columbia Heights, 55421, MN
-
Price: $374,900
-
Status type: For Sale
-
City: Columbia Heights
-
Neighborhood: Columbia Heights Annex
Bedrooms: 5
Property Size :2395
-
Listing Agent: NST16271,NST52224
-
Property type : Single Family Residence
-
Zip code: 55421
-
Street: 4129 7th Street
-
Street: 4129 7th Street
Bathrooms: 2
Year: 1919
Listing Brokerage: RE/MAX Results
FEATURES
- Range
- Refrigerator
- Washer
- Dryer
- Microwave
- Exhaust Fan
- Dishwasher
DETAILS
Charming Craftsman Bungalow Near Huset Park! This beautifully maintained Craftsman Bungalow is perfectly & combines timeless charm with thoughtful modern updates. Step inside to find gorgeous maple floors throughout the main level, rich natural woodwork, and classic built-ins that highlight the home's character. Period lighting and a farmhouse-style kitchen add even more warmth and appeal. The main floor offers a convenient bedroom and full bath in addition to a fully finished front sunroom & office - a truly spacious main floor. The upper level features three additional bedrooms and an adorable ¾ ceramic bath—ideal for today's living needs. The 2023 finished lower level includes an egress window for a fifth bedroom and a finished recreation room—perfect for game nights or family gatherings. Laundry room is bright & cheery. Additional storage room provides space for all your extras! Enjoy the outdoors in the fully fenced backyard (cedar-2021), complete with a spacious deck that's perfect for entertaining or simply soaking up the sun. A rare find in the city, the oversized two-car garage provides ample storage and protects your vehicles from the elements. Many mechanicals have been updated in recent years, offering peace of mind for years to come - plus a drain tile & sump pump! This home truly has it all—charm, space, updates, and location!
INTERIOR
Bedrooms: 5
Fin ft² / Living Area: 2395 ft²
Below Ground Living: 805ft²
Bathrooms: 2
Above Ground Living: 1590ft²
-
Basement Details: Drain Tiled, Drainage System, Egress Window(s), Full, Partially Finished, Sump Pump,
Appliances Included:
-
- Range
- Refrigerator
- Washer
- Dryer
- Microwave
- Exhaust Fan
- Dishwasher
EXTERIOR
Air Conditioning: Central Air
Garage Spaces: 2
Construction Materials: N/A
Foundation Size: 1110ft²
Unit Amenities:
-
- Kitchen Window
- Deck
- Porch
- Natural Woodwork
- Hardwood Floors
- Sun Room
- Ceiling Fan(s)
- Walk-In Closet
- Washer/Dryer Hookup
- Tile Floors
- Main Floor Primary Bedroom
- Primary Bedroom Walk-In Closet
Heating System:
-
- Forced Air
ROOMS
| Main | Size | ft² |
|---|---|---|
| Living Room | 12x12 | 144 ft² |
| Dining Room | 14x13 | 196 ft² |
| Kitchen | 16x12 | 256 ft² |
| Bedroom 1 | 12x10 | 144 ft² |
| Office | 9x9 | 81 ft² |
| Four Season Porch | 14x9 | 196 ft² |
| Deck | 12x10 | 144 ft² |
| Upper | Size | ft² |
|---|---|---|
| Bedroom 2 | 13x13 | 169 ft² |
| Bedroom 3 | 11x9 | 121 ft² |
| Bedroom 4 | 10x9 | 100 ft² |
| Lower | Size | ft² |
|---|---|---|
| Recreation Room | 25x12 | 625 ft² |
| Storage | 10x8 | 100 ft² |
| Laundry | 28x13 | 784 ft² |
| Bedroom 5 | 11x11 | 121 ft² |
LOT
Acres: N/A
Lot Size Dim.: 124x50
Longitude: 45.0436
Latitude: -93.2573
Zoning: Residential-Single Family
FINANCIAL & TAXES
Tax year: 2025
Tax annual amount: $3,497
MISCELLANEOUS
Fuel System: N/A
Sewer System: City Sewer/Connected
Water System: City Water/Connected
ADITIONAL INFORMATION
MLS#: NST7749926
Listing Brokerage: RE/MAX Results

ID: 3823469
Published: June 25, 2025
Last Update: June 25, 2025
Views: 2






