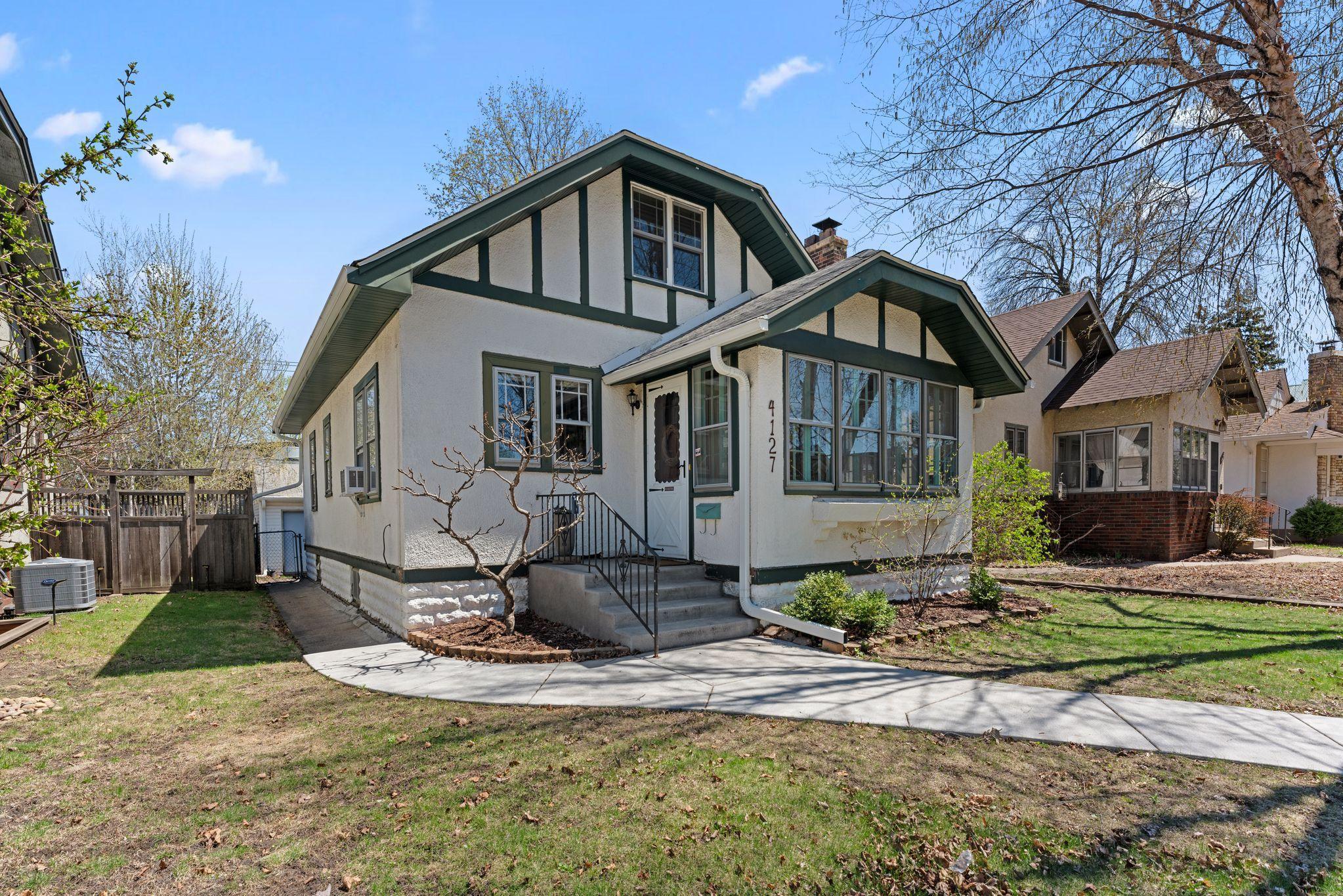4127 18TH AVENUE
4127 18th Avenue, Minneapolis, 55407, MN
-
Price: $350,000
-
Status type: For Sale
-
City: Minneapolis
-
Neighborhood: Bancroft
Bedrooms: 3
Property Size :1875
-
Listing Agent: NST19321,NST107571
-
Property type : Single Family Residence
-
Zip code: 55407
-
Street: 4127 18th Avenue
-
Street: 4127 18th Avenue
Bathrooms: 2
Year: 1924
Listing Brokerage: Keller Williams Realty Integrity-Edina
FEATURES
- Range
- Refrigerator
- Washer
- Dryer
- Microwave
- Dishwasher
- Disposal
- Gas Water Heater
- ENERGY STAR Qualified Appliances
DETAILS
Charming, Cozy, and Full of Character! Fall in love with this warm and welcoming 3-bedroom, 2-bath home that perfectly blends charm, functionality, and comfort. From the inviting wood-burning fireplace to the cozy front porch, every inch of this home feels special. The main level offers an easy flow with a bright living space, dedicated dining area (with original built-in), kitchen, 2 bedrooms and bathroom. Downstairs, the finished basement features two distinct spaces—ideal for a TV den on one side and a playroom, home gym, or office on the other—plus plenty of storage. Upstairs, the spacious primary suite feels like a retreat with abundant built-in storage, making the space feel open and serene. Step outside to the fully fenced backyard. It’s your oasis, perfect for pets, outdoor meals on the deck, or soaking up summer evenings. You’ll also appreciate the oversized 2-car garage. Located in the vibrant Bancroft neighborhood filled with families, parks, a city golf course, and an endless list of great restaurants, cafes, and shops nearby. This home is the perfect balance of cozy comfort and vibrant city living—come experience it for yourself!
INTERIOR
Bedrooms: 3
Fin ft² / Living Area: 1875 ft²
Below Ground Living: 668ft²
Bathrooms: 2
Above Ground Living: 1207ft²
-
Basement Details: Block, Finished,
Appliances Included:
-
- Range
- Refrigerator
- Washer
- Dryer
- Microwave
- Dishwasher
- Disposal
- Gas Water Heater
- ENERGY STAR Qualified Appliances
EXTERIOR
Air Conditioning: Window Unit(s)
Garage Spaces: 2
Construction Materials: N/A
Foundation Size: 948ft²
Unit Amenities:
-
- Kitchen Window
- Deck
- Porch
- Hardwood Floors
- Ceiling Fan(s)
- Tile Floors
- Security Lights
Heating System:
-
- Baseboard
- Boiler
- Radiator(s)
ROOMS
| Main | Size | ft² |
|---|---|---|
| Living Room | 18x13 | 324 ft² |
| Dining Room | 13x12 | 169 ft² |
| Kitchen | 9x12 | 81 ft² |
| Bedroom 1 | 10x13 | 100 ft² |
| Bedroom 2 | 10x10 | 100 ft² |
| Porch | 13x7 | 169 ft² |
| Upper | Size | ft² |
|---|---|---|
| Bedroom 3 | 22x35 | 484 ft² |
| Basement | Size | ft² |
|---|---|---|
| Family Room | 22x22 | 484 ft² |
| Utility Room | 14x20 | 196 ft² |
LOT
Acres: N/A
Lot Size Dim.: 121x40
Longitude: 44.9278
Latitude: -93.2482
Zoning: Residential-Single Family
FINANCIAL & TAXES
Tax year: 2025
Tax annual amount: $4,730
MISCELLANEOUS
Fuel System: N/A
Sewer System: City Sewer - In Street
Water System: City Water - In Street
ADITIONAL INFORMATION
MLS#: NST7725581
Listing Brokerage: Keller Williams Realty Integrity-Edina

ID: 3583453
Published: May 02, 2025
Last Update: May 02, 2025
Views: 2






