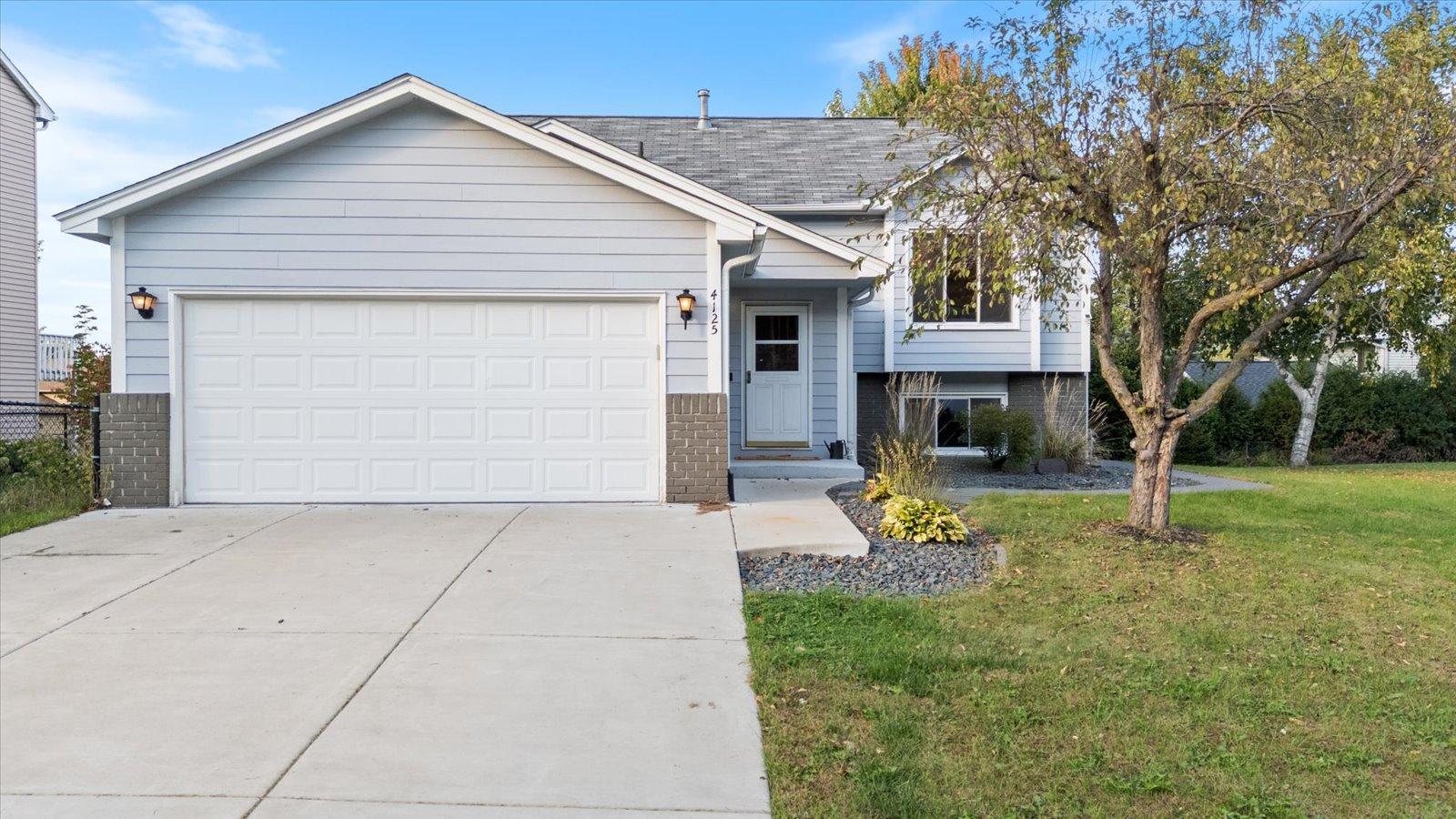4125 PENNSYLVANIA AVENUE
4125 Pennsylvania Avenue, Saint Paul (Eagan), 55123, MN
-
Price: $469,000
-
Status type: For Sale
-
City: Saint Paul (Eagan)
-
Neighborhood: Stafford Place
Bedrooms: 4
Property Size :2150
-
Listing Agent: NST16221,NST106597
-
Property type : Single Family Residence
-
Zip code: 55123
-
Street: 4125 Pennsylvania Avenue
-
Street: 4125 Pennsylvania Avenue
Bathrooms: 3
Year: 1989
Listing Brokerage: Coldwell Banker Burnet
FEATURES
- Range
- Refrigerator
- Washer
- Dryer
- Microwave
- Dishwasher
- Water Softener Owned
DETAILS
Welcome to 4125 Pennsylvania Avenue — Located only a half block from Eagan middle / high school in the sought after 196 school district. A beautifully maintained home in one of Eagan’s most desirable neighborhoods! This property combines classic charm with thoughtful updates, offering bright, open living spaces and a layout designed for both comfort and entertaining. Enjoy a spacious kitchen with plenty of storage, inviting living and dining areas, and generous bedrooms filled with natural light. The lower level provides flexible space for a family room, home office, or guest area. Step outside to a private backyard oasis — perfect for relaxing or hosting summer get-togethers. Conveniently located near parks, schools, shopping, and quick freeway access, this Eagan gem offers the perfect blend of style, location, and livability.
INTERIOR
Bedrooms: 4
Fin ft² / Living Area: 2150 ft²
Below Ground Living: 1035ft²
Bathrooms: 3
Above Ground Living: 1115ft²
-
Basement Details: Daylight/Lookout Windows, Egress Window(s), Finished, Full, Storage Space, Walkout,
Appliances Included:
-
- Range
- Refrigerator
- Washer
- Dryer
- Microwave
- Dishwasher
- Water Softener Owned
EXTERIOR
Air Conditioning: Central Air
Garage Spaces: 2
Construction Materials: N/A
Foundation Size: 1035ft²
Unit Amenities:
-
- Patio
- Kitchen Window
- Deck
- Ceiling Fan(s)
- Walk-In Closet
- Vaulted Ceiling(s)
- Washer/Dryer Hookup
- Primary Bedroom Walk-In Closet
Heating System:
-
- Forced Air
ROOMS
| Main | Size | ft² |
|---|---|---|
| Bedroom 1 | 14.5x10.5 | 150.17 ft² |
| Bedroom 2 | 11x10 | 121 ft² |
| Living Room | 15x12 | 225 ft² |
| Dining Room | 10.5x10.5 | 108.51 ft² |
| Foyer | 12.5x7.5 | 92.09 ft² |
| Deck | 17x14 | 289 ft² |
| Lower | Size | ft² |
|---|---|---|
| Bedroom 3 | 14x11.5 | 159.83 ft² |
| Bedroom 4 | 12.5x10 | 155.21 ft² |
| Family Room | 25x12 | 625 ft² |
| Laundry | 11.5x10.5 | 118.92 ft² |
| Patio | 18x17 | 324 ft² |
LOT
Acres: N/A
Lot Size Dim.: 110x170x55x55x55x52
Longitude: 44.8055
Latitude: -93.1277
Zoning: Residential-Single Family
FINANCIAL & TAXES
Tax year: 2024
Tax annual amount: $4,306
MISCELLANEOUS
Fuel System: N/A
Sewer System: City Sewer/Connected
Water System: City Water/Connected
ADDITIONAL INFORMATION
MLS#: NST7811657
Listing Brokerage: Coldwell Banker Burnet

ID: 4185337
Published: October 05, 2025
Last Update: October 05, 2025
Views: 2






