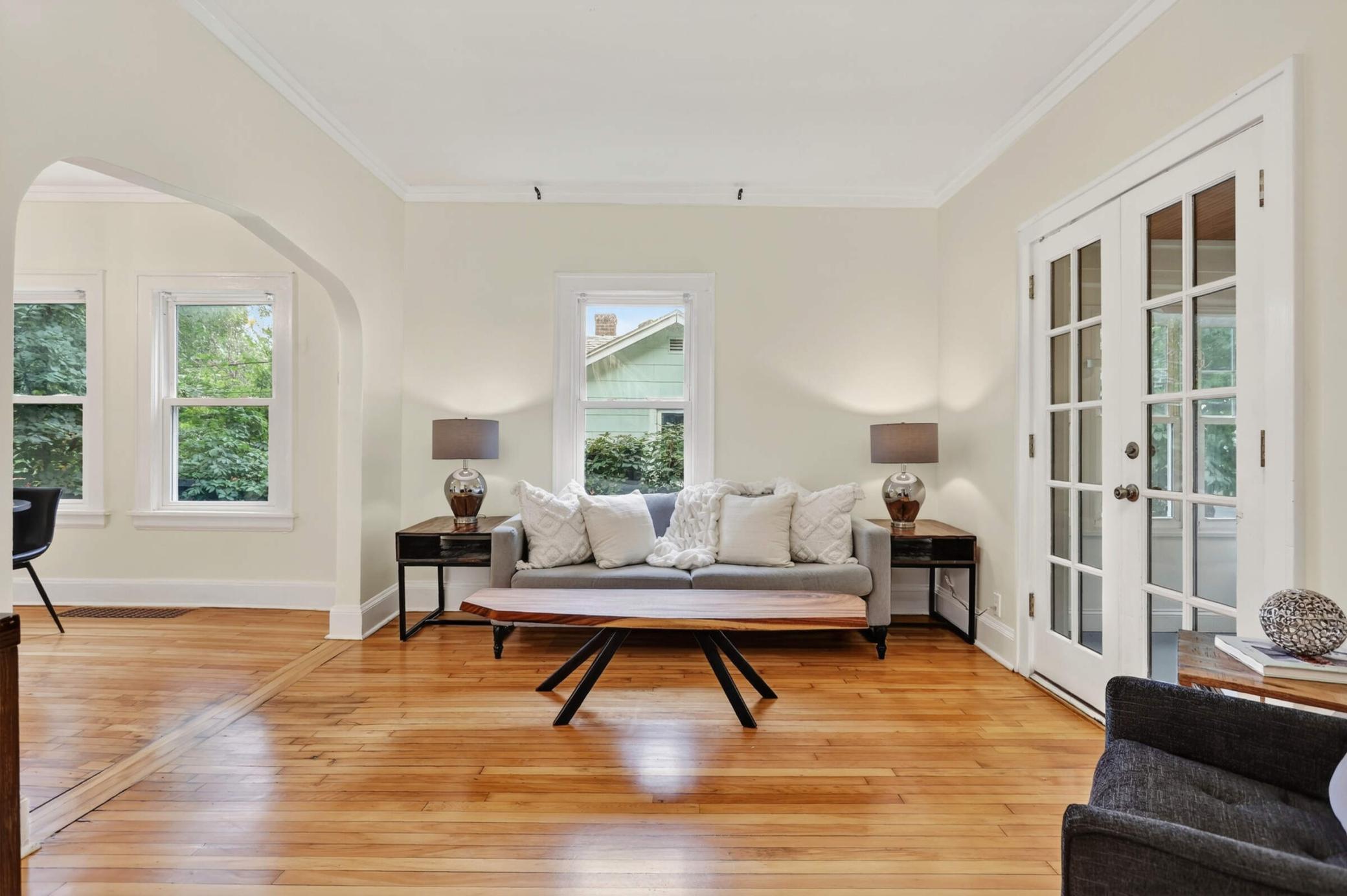4121 45TH AVENUE
4121 45th Avenue, Minneapolis, 55406, MN
-
Price: $350,000
-
Status type: For Sale
-
City: Minneapolis
-
Neighborhood: Hiawatha
Bedrooms: 3
Property Size :1608
-
Listing Agent: NST11236,NST503936
-
Property type : Single Family Residence
-
Zip code: 55406
-
Street: 4121 45th Avenue
-
Street: 4121 45th Avenue
Bathrooms: 2
Year: 1908
Listing Brokerage: Keller Williams Integrity Realty
FEATURES
- Range
- Refrigerator
- Washer
- Dryer
- Microwave
DETAILS
Just blocks from the Mississippi River on a quiet tree-lined street in the coveted Hiawatha neighborhood, this lovely home radiates character and charm with beautiful period details, newly refinished hardwood floors, and elegant French doors opening to a sun-drenched front porch perfect for morning coffee. The main-level bedroom boasts a recently refreshed en suite bathroom, plus two additional bedrooms and full bathroom upstairs. The finished lower level features built-in shelving, creating an ideal cozy game room, library, or studio. The fully fenced backyard has been recently transformed to an entertaining oasis with a spacious deck flowing to a gorgeous stone patio with a magnificent outdoor fireplace, garden beds, and storage shed. Ample space for future garage. Walking distance to Minnehaha Falls, scenic trails, acclaimed restaurants, vintage boutiques, and excellent schools including the prestigious Minnehaha Academy. Don't miss this South Minneapolis treasure!
INTERIOR
Bedrooms: 3
Fin ft² / Living Area: 1608 ft²
Below Ground Living: 207ft²
Bathrooms: 2
Above Ground Living: 1401ft²
-
Basement Details: Partially Finished,
Appliances Included:
-
- Range
- Refrigerator
- Washer
- Dryer
- Microwave
EXTERIOR
Air Conditioning: Central Air
Garage Spaces: N/A
Construction Materials: N/A
Foundation Size: 792ft²
Unit Amenities:
-
- Deck
- Porch
- Hardwood Floors
- French Doors
- Main Floor Primary Bedroom
Heating System:
-
- Forced Air
ROOMS
| Main | Size | ft² |
|---|---|---|
| Porch | 18x7 | 324 ft² |
| Living Room | 16x12 | 256 ft² |
| Dining Room | 10x11 | 100 ft² |
| Kitchen | 9x11 | 81 ft² |
| Bedroom 1 | 15x10 | 225 ft² |
| Upper | Size | ft² |
|---|---|---|
| Bedroom 2 | 17x8 | 289 ft² |
| Bedroom 3 | 20x10 | 400 ft² |
| Lower | Size | ft² |
|---|---|---|
| Flex Room | 15x14 | 225 ft² |
LOT
Acres: N/A
Lot Size Dim.: 40X128
Longitude: 44.9282
Latitude: -93.2086
Zoning: Residential-Single Family
FINANCIAL & TAXES
Tax year: 2025
Tax annual amount: $3,571
MISCELLANEOUS
Fuel System: N/A
Sewer System: City Sewer/Connected
Water System: City Water/Connected
ADDITIONAL INFORMATION
MLS#: NST7799162
Listing Brokerage: Keller Williams Integrity Realty

ID: 4150656
Published: September 26, 2025
Last Update: September 26, 2025
Views: 1






