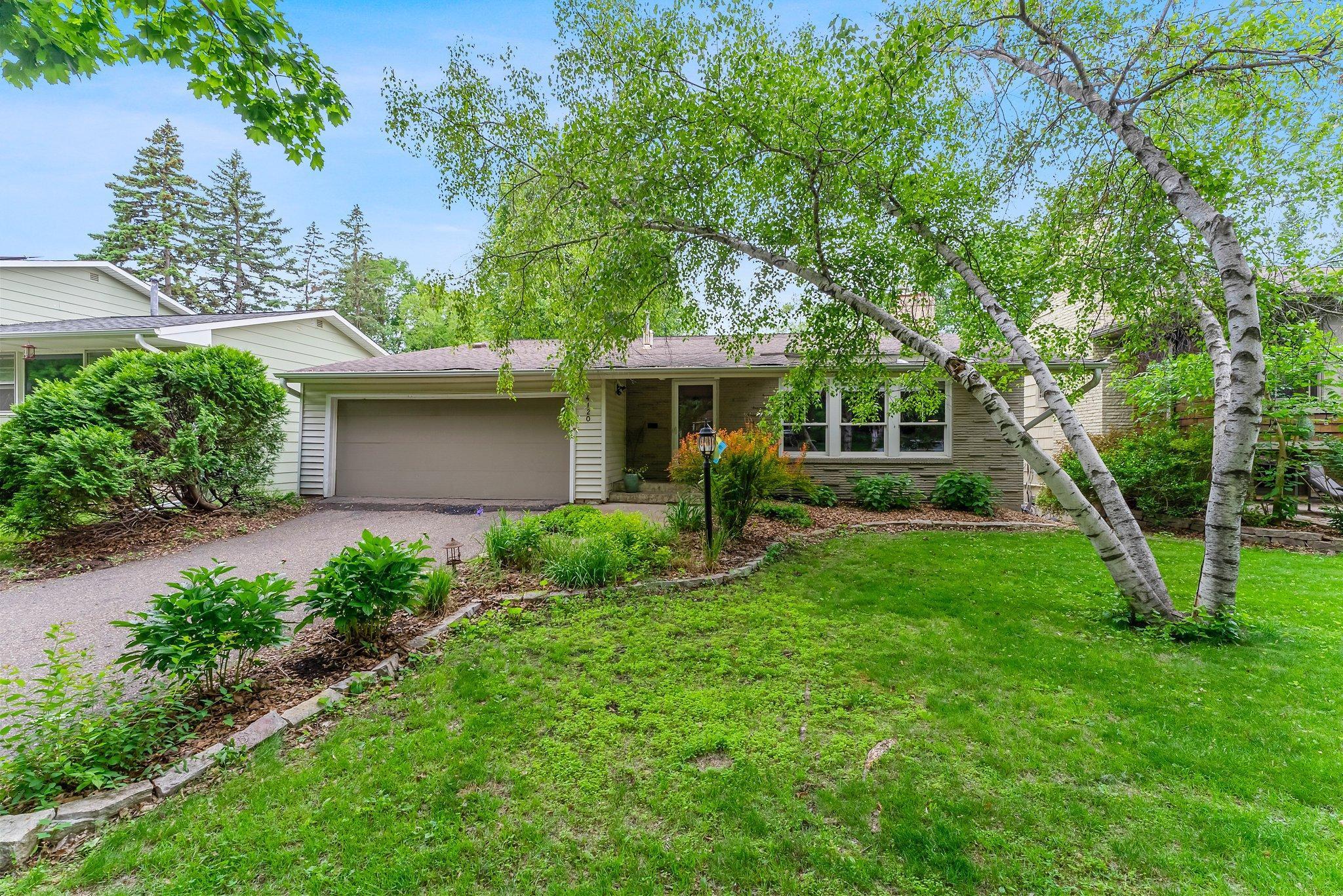4120 WASHBURN AVENUE
4120 Washburn Avenue, Minneapolis, 55410, MN
-
Price: $649,900
-
Status type: For Sale
-
City: Minneapolis
-
Neighborhood: Linden Hills
Bedrooms: 3
Property Size :1963
-
Listing Agent: NST16208,NST56810
-
Property type : Single Family Residence
-
Zip code: 55410
-
Street: 4120 Washburn Avenue
-
Street: 4120 Washburn Avenue
Bathrooms: 3
Year: 1957
Listing Brokerage: Lakes Area Realty
FEATURES
- Range
- Refrigerator
- Washer
- Dryer
- Exhaust Fan
- Dishwasher
- Disposal
- Freezer
- Stainless Steel Appliances
DETAILS
Beautiful 4-Level home with 3+ bedrooms and 3 baths in the Heart of Linden Hills. Enjoy the perfect blend of space, style, and location in this wonderful multi-level home just steps from the lakes and Linden Hills Village. The main living room welcomes you with soaring two-story ceilings and original exposed wooden beams plus a cozy gas fireplace, creating a dramatic and inviting space. Upstairs, you’ll find three comfortable bedrooms, including a spacious primary suite featuring a ¾ ceramic bath with steam shower and a full wall of closets. The open-concept main level is ideal for everyday living and entertaining, with a well-appointed kitchen offering a high-end Bluestar gas range, plus a snack bar with seating flowing seamlessly into the warm and welcoming family room, which also includes a 2nd gas fireplace. Just off the kitchen, there’s a convenient laundry room with a sink, a half bath, and space for a drop zone or work area. The lower level includes a large, versatile flex room with an egress window, perfect for use as a guest room, home office, or workout area. Step outside to a beautifully backyard featuring a spacious deck, a brick patio with a fire pit, and a fully fenced yard—ideal for relaxing or entertaining. Additional features include an attached two-car garage, central air, and maple and Brazilian cherry wood floors. This is a rare opportunity to own a wonderful home in one of Minneapolis’ most sought-after neighborhoods. Don’t miss your chance to live in the heart of Linden Hills convenient to parks, shops, restaurants, lakes, trails, and more!
INTERIOR
Bedrooms: 3
Fin ft² / Living Area: 1963 ft²
Below Ground Living: 235ft²
Bathrooms: 3
Above Ground Living: 1728ft²
-
Basement Details: Egress Window(s), Finished, Sump Pump,
Appliances Included:
-
- Range
- Refrigerator
- Washer
- Dryer
- Exhaust Fan
- Dishwasher
- Disposal
- Freezer
- Stainless Steel Appliances
EXTERIOR
Air Conditioning: Central Air
Garage Spaces: 2
Construction Materials: N/A
Foundation Size: 608ft²
Unit Amenities:
-
- Patio
- Kitchen Window
- Deck
- Hardwood Floors
- Vaulted Ceiling(s)
- Washer/Dryer Hookup
Heating System:
-
- Forced Air
ROOMS
| Main | Size | ft² |
|---|---|---|
| Living Room | 25x15 | 625 ft² |
| Family Room | 19x13 | 361 ft² |
| Kitchen | 14x13 | 196 ft² |
| Laundry | 13x13 | 169 ft² |
| Deck | 26x14 | 676 ft² |
| Patio | 13x13 | 169 ft² |
| Upper | Size | ft² |
|---|---|---|
| Bedroom 1 | 13x12 | 169 ft² |
| Bedroom 2 | 10x10 | 100 ft² |
| Bedroom 3 | 13x10 | 169 ft² |
| Lower | Size | ft² |
|---|---|---|
| Flex Room | 19x13 | 361 ft² |
LOT
Acres: N/A
Lot Size Dim.: 152x56
Longitude: 44.9279
Latitude: -93.3178
Zoning: Residential-Single Family
FINANCIAL & TAXES
Tax year: 2025
Tax annual amount: $9,157
MISCELLANEOUS
Fuel System: N/A
Sewer System: City Sewer/Connected
Water System: City Water/Connected
ADITIONAL INFORMATION
MLS#: NST7750371
Listing Brokerage: Lakes Area Realty

ID: 3848216
Published: July 02, 2025
Last Update: July 02, 2025
Views: 1






