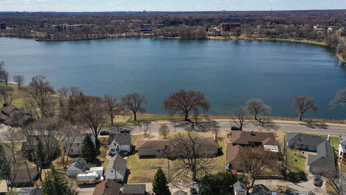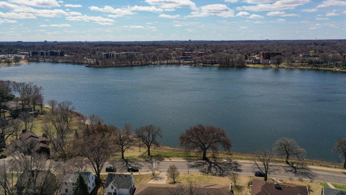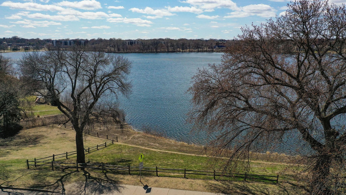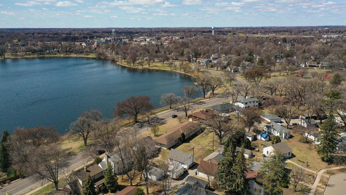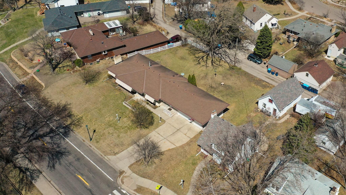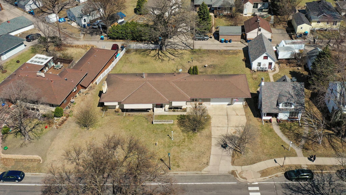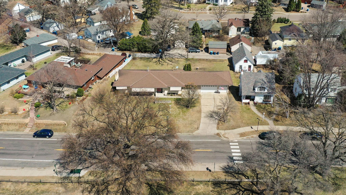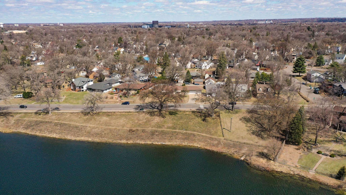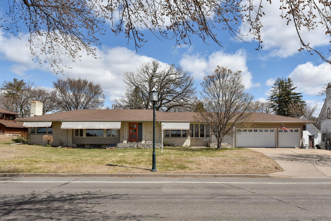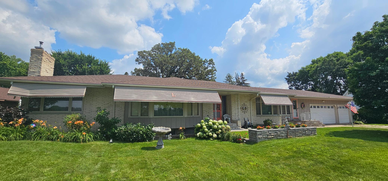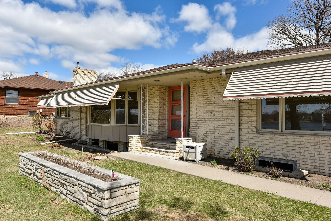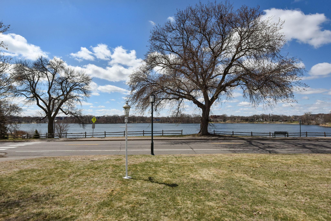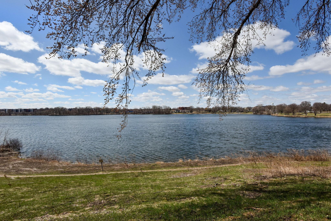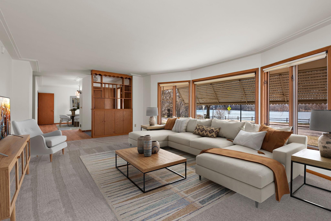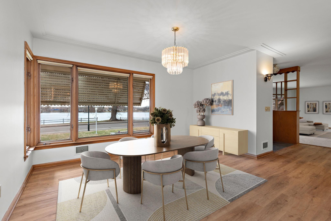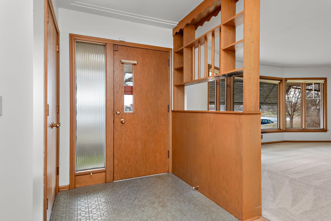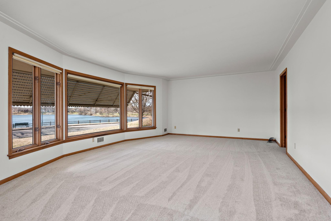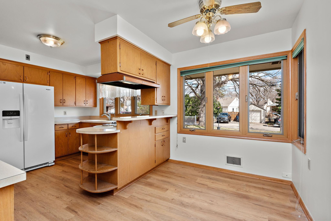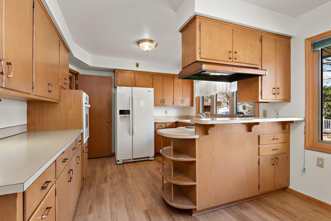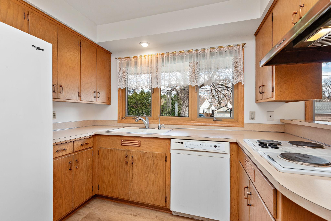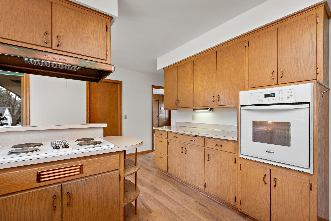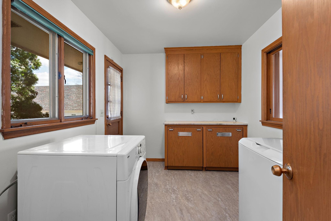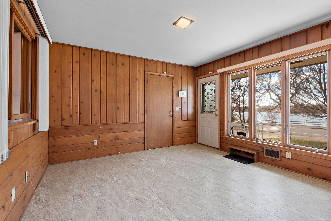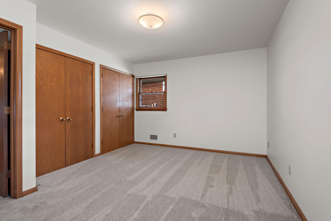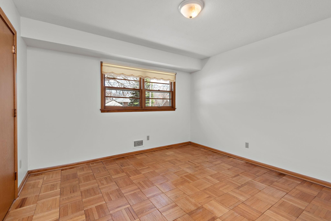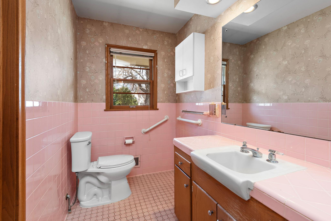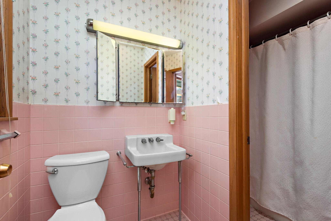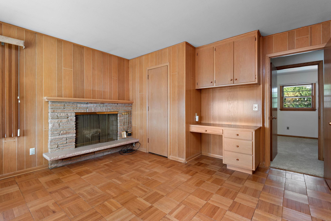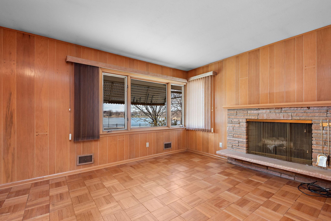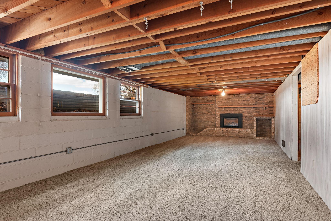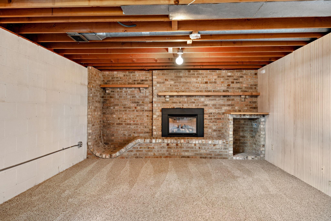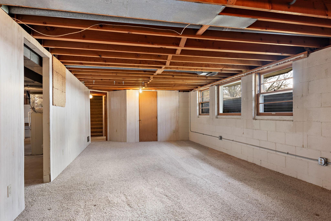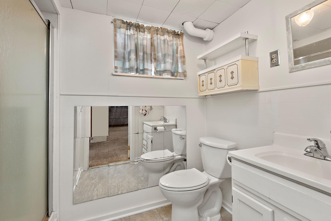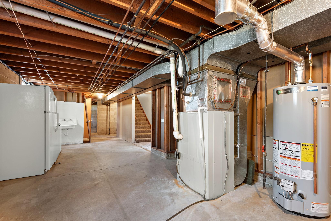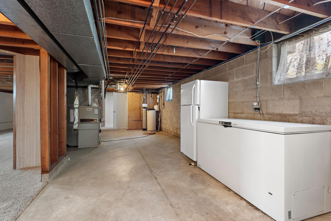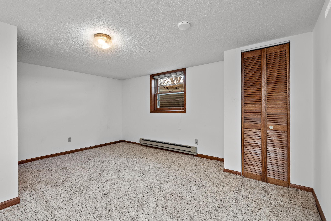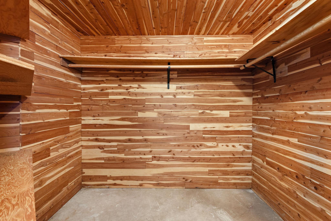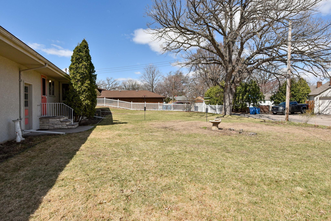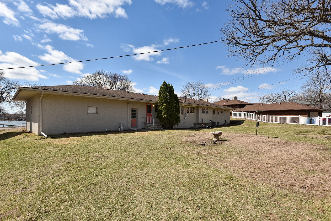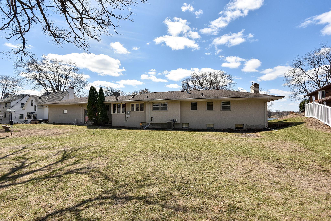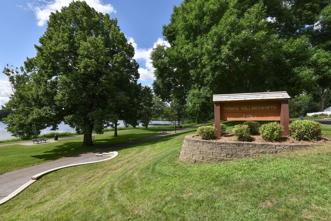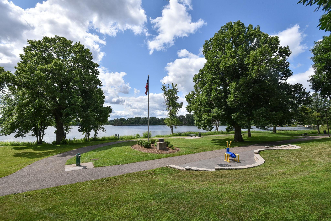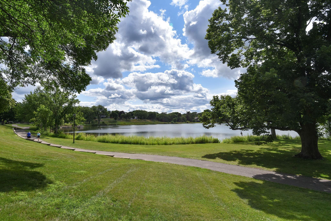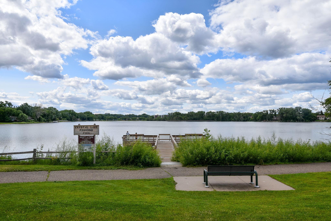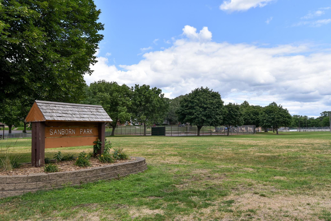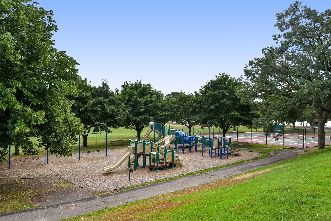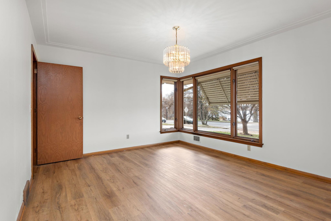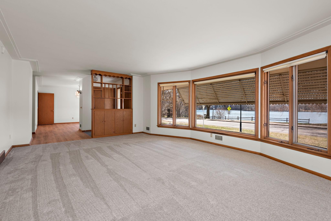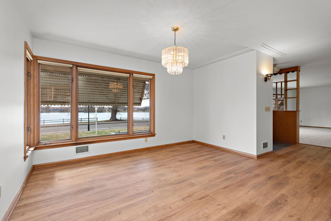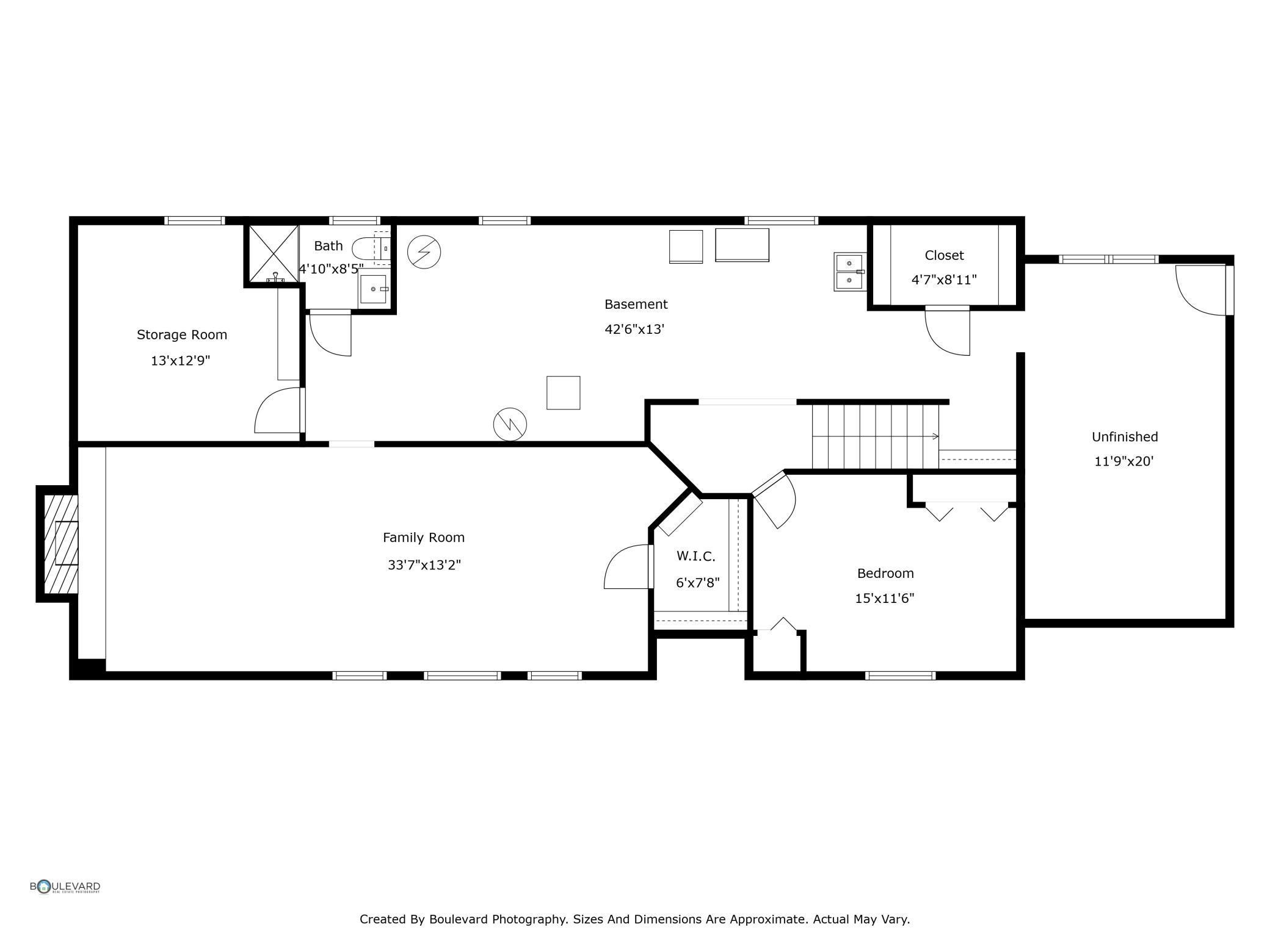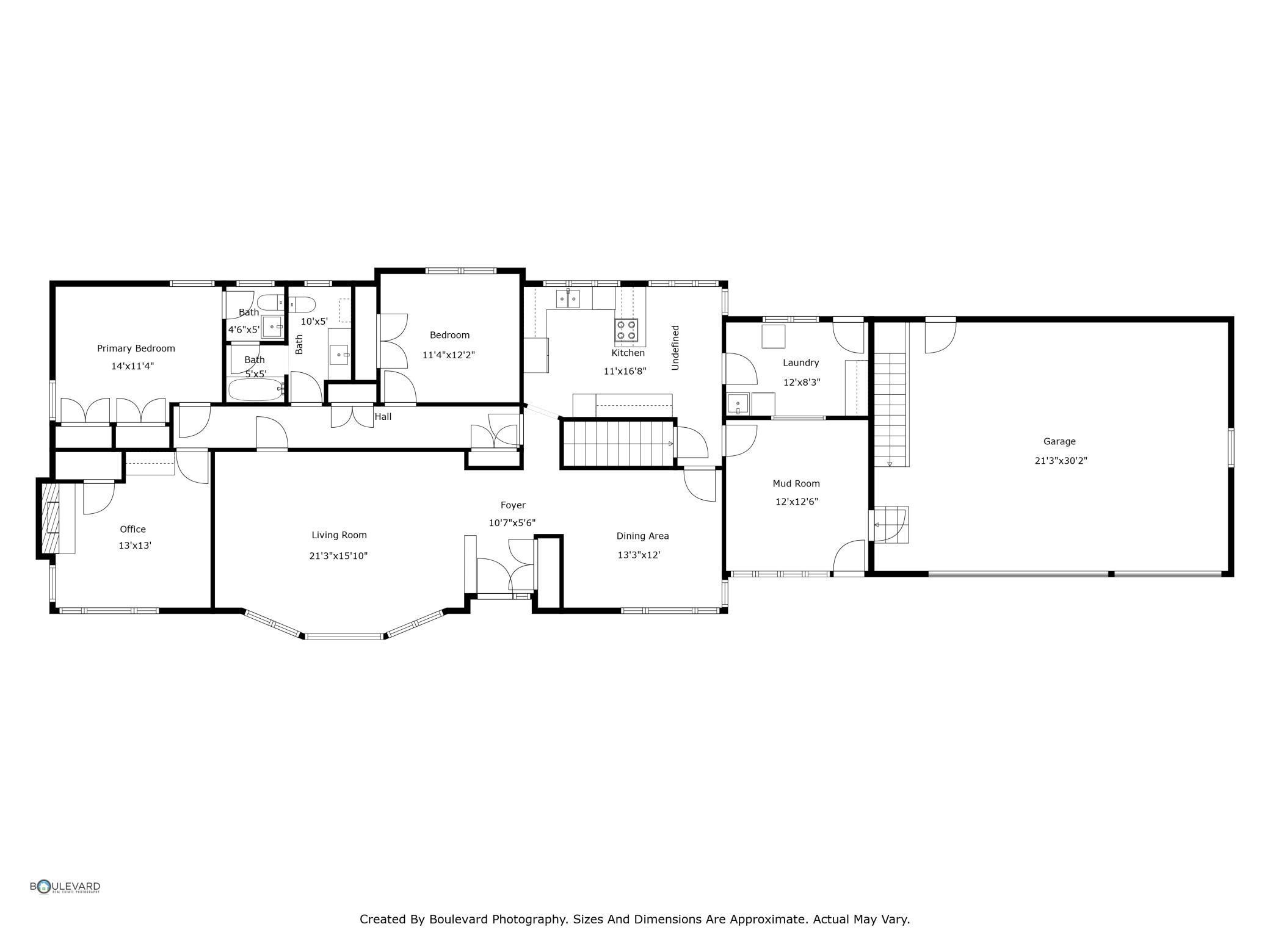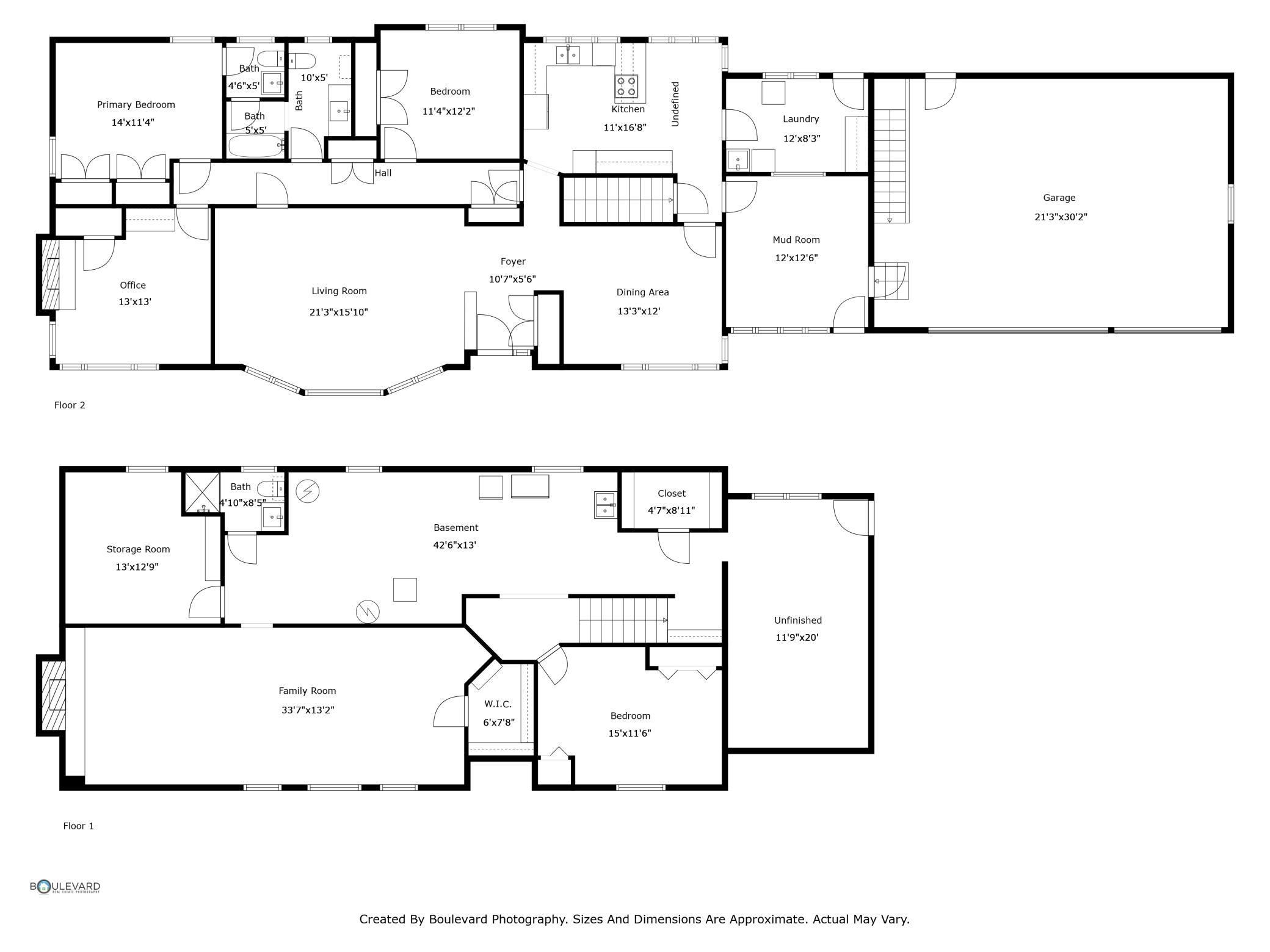4120 SHORELINE DRIVE
4120 Shoreline Drive, Robbinsdale, 55422, MN
-
Price: $550,000
-
Status type: For Sale
-
City: Robbinsdale
-
Neighborhood: Victory View Robbinsdale
Bedrooms: 4
Property Size :2606
-
Listing Agent: NST16655,NST44370
-
Property type : Single Family Residence
-
Zip code: 55422
-
Street: 4120 Shoreline Drive
-
Street: 4120 Shoreline Drive
Bathrooms: 3
Year: 1957
Listing Brokerage: RE/MAX Results
FEATURES
- Refrigerator
- Washer
- Dryer
- Exhaust Fan
- Dishwasher
- Water Softener Owned
- Disposal
- Cooktop
- Wall Oven
- Water Filtration System
- Gas Water Heater
DETAILS
** The one you have all been waiting for! ** This Sprawling well thought out Rambler floor plan sits on Double Lot Overlooking Crystal Lake! ** Mid-Century Modern with some recent updates ** Enjoy the Beautiful Westerly Sunset Views ** As you step into the breezeway, you will feel the love this one family owned home has - you get your mail delivered right to your front door! ** Nice kitchen with Jenn-Air cooktop for cooking and grilling, vent hood, wall oven, eat in kitchen/dining area and easy access to main floor laundry with utility sink ** Laundry has access to the backyard with future potential for deck or patio ** One Level Living Option! ** 4 bedrooms with 3 on main level ** Primary/Owner's Bedroom has his & hers closets and walk though full bathroom ** 3rd bedroom on main level can serve as an office/den with built-in desk and wood burning fireplace ** Lake views from the dining room, large living room, and office! ** New Flooring throughout most of the main level ** Lookout Lower level has additional bedroom, huge family room with gas fireplace, cedar closet, workshop, storage room and walk-in pantry storage - LOTS OF STORAGE! ** Hard to find 3 car attached garage (21'-6"(D) x 31'-0"(W)) with direct access to Shoreline Drive - Garage also has steps to lower level and workshop and service door to backyard ** Huge Backyard ready for your future patio, deck or pool!! ** In-Ground Sprinkler System ** Front Yard has nice planters to add beauty and love to your property ** Walking Trails and close to Victory Memorial Parkway ** Walking distance (within minutes) to nearby multi-use parks - VERY CLOSE! (Lakeview Terrace Park, Sanborn Park, Thomas Hollingsworth Park, ball fields, ice skating, horseshoe pits, covered picnic building for gatherings, fishing pier, sledding hills, and more...) ** Close to North Memorial Hospital and Downtown Minneapolis ** Easy walking distance to quaint downtown Robbinsdale! ** Less than 25 minutes to MSP Int'l Airport ** Prime seating for Whiz Bang Days Celebration Fireworks ** Easy access to Minneapolis bicycle trail system and Theodore Wirth Parkway ** This one has it all and is Truly a Must See! **
INTERIOR
Bedrooms: 4
Fin ft² / Living Area: 2606 ft²
Below Ground Living: 814ft²
Bathrooms: 3
Above Ground Living: 1792ft²
-
Basement Details: Block, Daylight/Lookout Windows, Egress Window(s), Finished, Full, Storage Space,
Appliances Included:
-
- Refrigerator
- Washer
- Dryer
- Exhaust Fan
- Dishwasher
- Water Softener Owned
- Disposal
- Cooktop
- Wall Oven
- Water Filtration System
- Gas Water Heater
EXTERIOR
Air Conditioning: Central Air
Garage Spaces: 3
Construction Materials: N/A
Foundation Size: 1792ft²
Unit Amenities:
-
- Kitchen Window
- Ceiling Fan(s)
- Walk-In Closet
- Washer/Dryer Hookup
- In-Ground Sprinkler
- Panoramic View
- Cable
- City View
- Satelite Dish
- Main Floor Primary Bedroom
- Primary Bedroom Walk-In Closet
Heating System:
-
- Forced Air
- Fireplace(s)
ROOMS
| Main | Size | ft² |
|---|---|---|
| Living Room | 22x16 | 484 ft² |
| Dining Room | 14x13 | 196 ft² |
| Kitchen | 12x17 | 144 ft² |
| Bedroom 1 | 14x12 | 196 ft² |
| Bedroom 2 | 12x12 | 144 ft² |
| Bedroom 3 | 13x13 | 169 ft² |
| Breezeway | 12x13 | 144 ft² |
| Laundry | 12x9 | 144 ft² |
| Foyer | 6x6 | 36 ft² |
| Lower | Size | ft² |
|---|---|---|
| Family Room | 34x14 | 1156 ft² |
| Bedroom 4 | 15x12 | 225 ft² |
| Storage | 14x13 | 196 ft² |
| Utility Room | 14x28 | 196 ft² |
| Workshop | 13x20 | 169 ft² |
LOT
Acres: N/A
Lot Size Dim.: 136x135x109x125
Longitude: 45.0297
Latitude: -93.3245
Zoning: Residential-Single Family
FINANCIAL & TAXES
Tax year: 2025
Tax annual amount: $6,844
MISCELLANEOUS
Fuel System: N/A
Sewer System: City Sewer/Connected
Water System: City Water/Connected
ADITIONAL INFORMATION
MLS#: NST7729393
Listing Brokerage: RE/MAX Results

ID: 3545342
Published: April 24, 2025
Last Update: April 24, 2025
Views: 8


