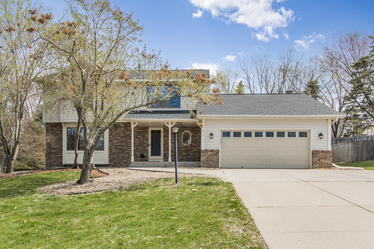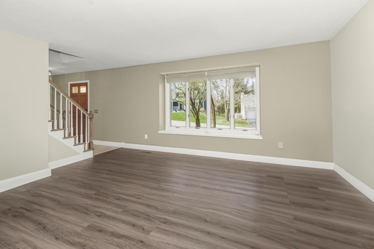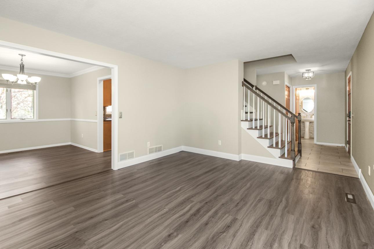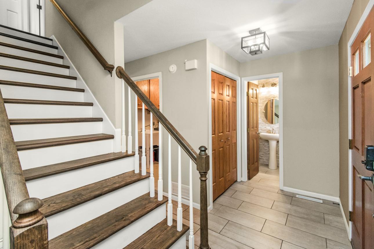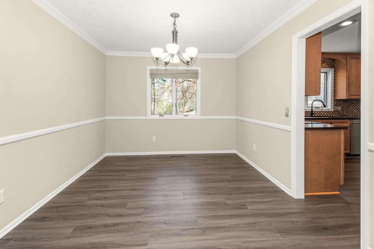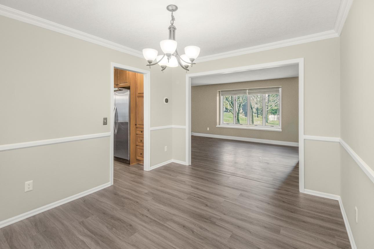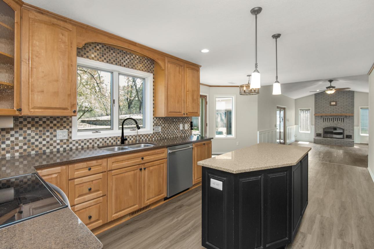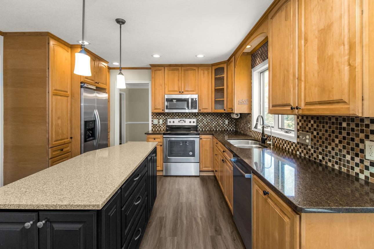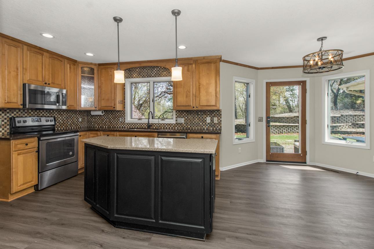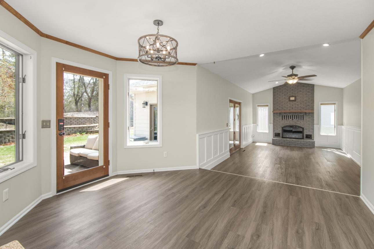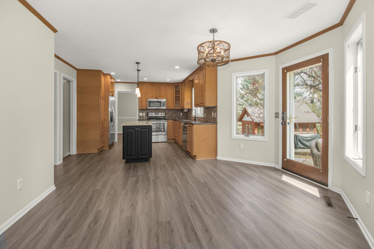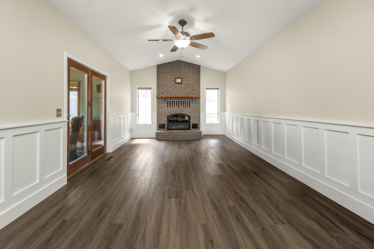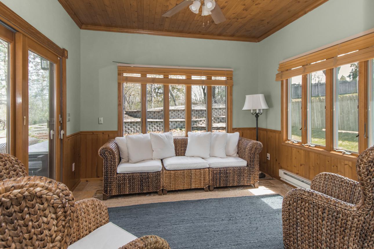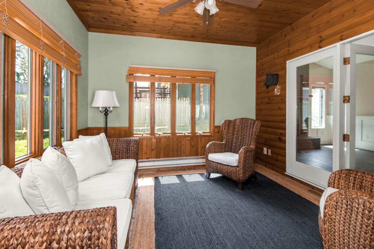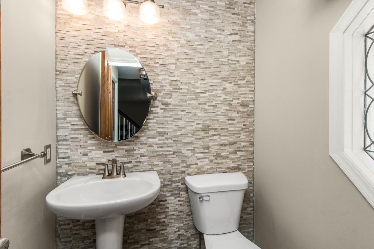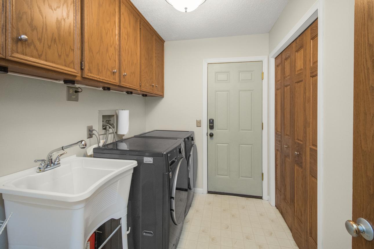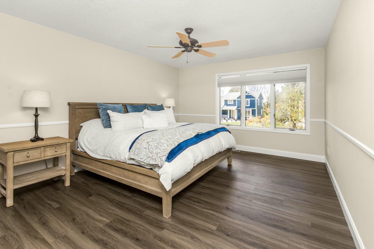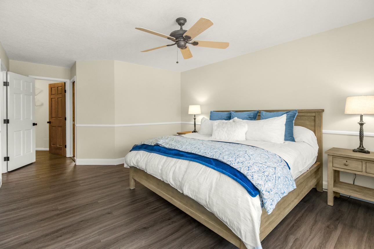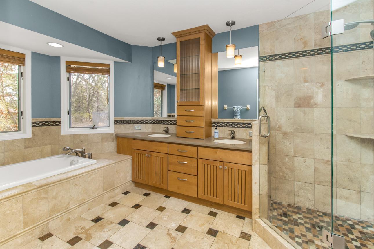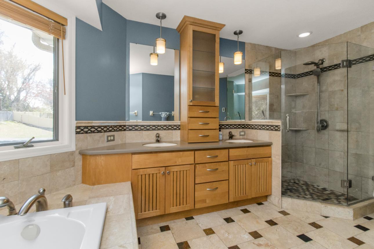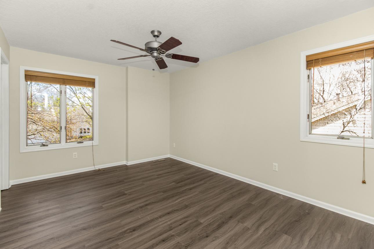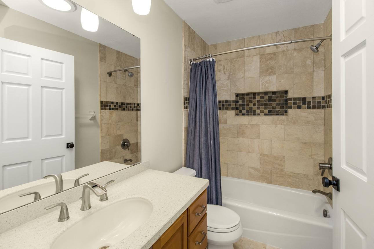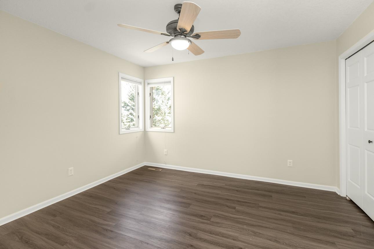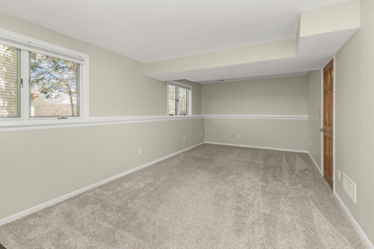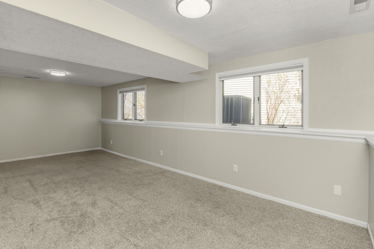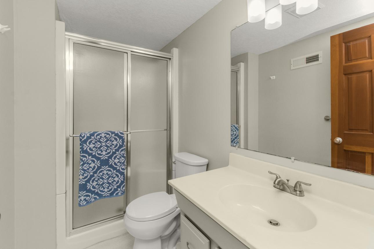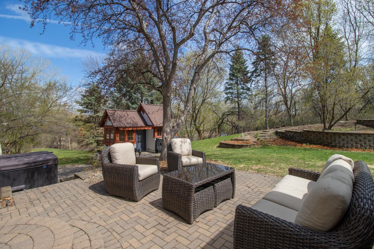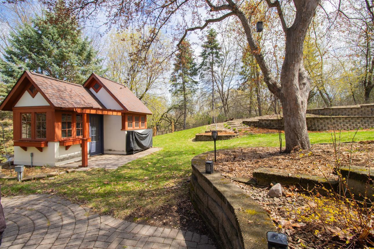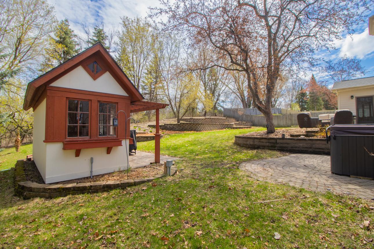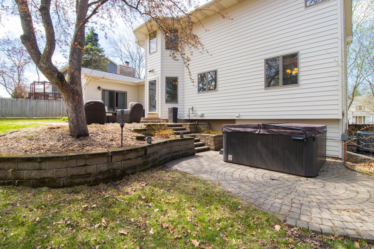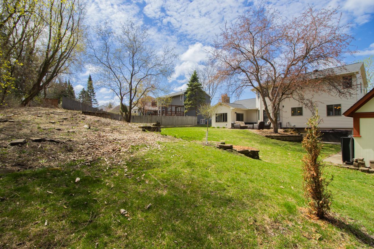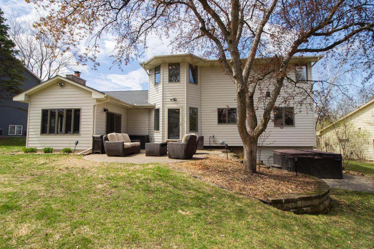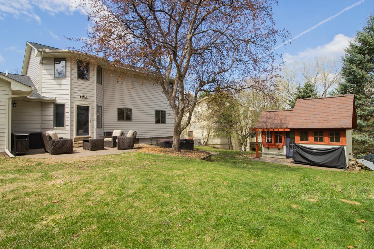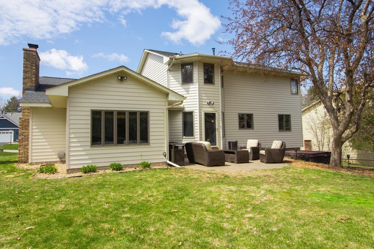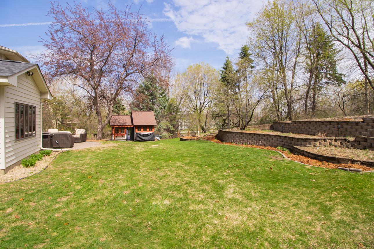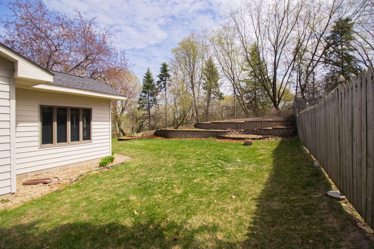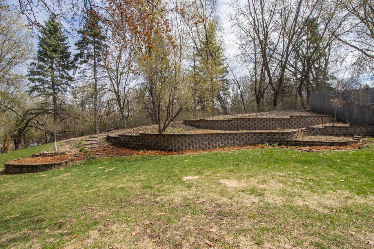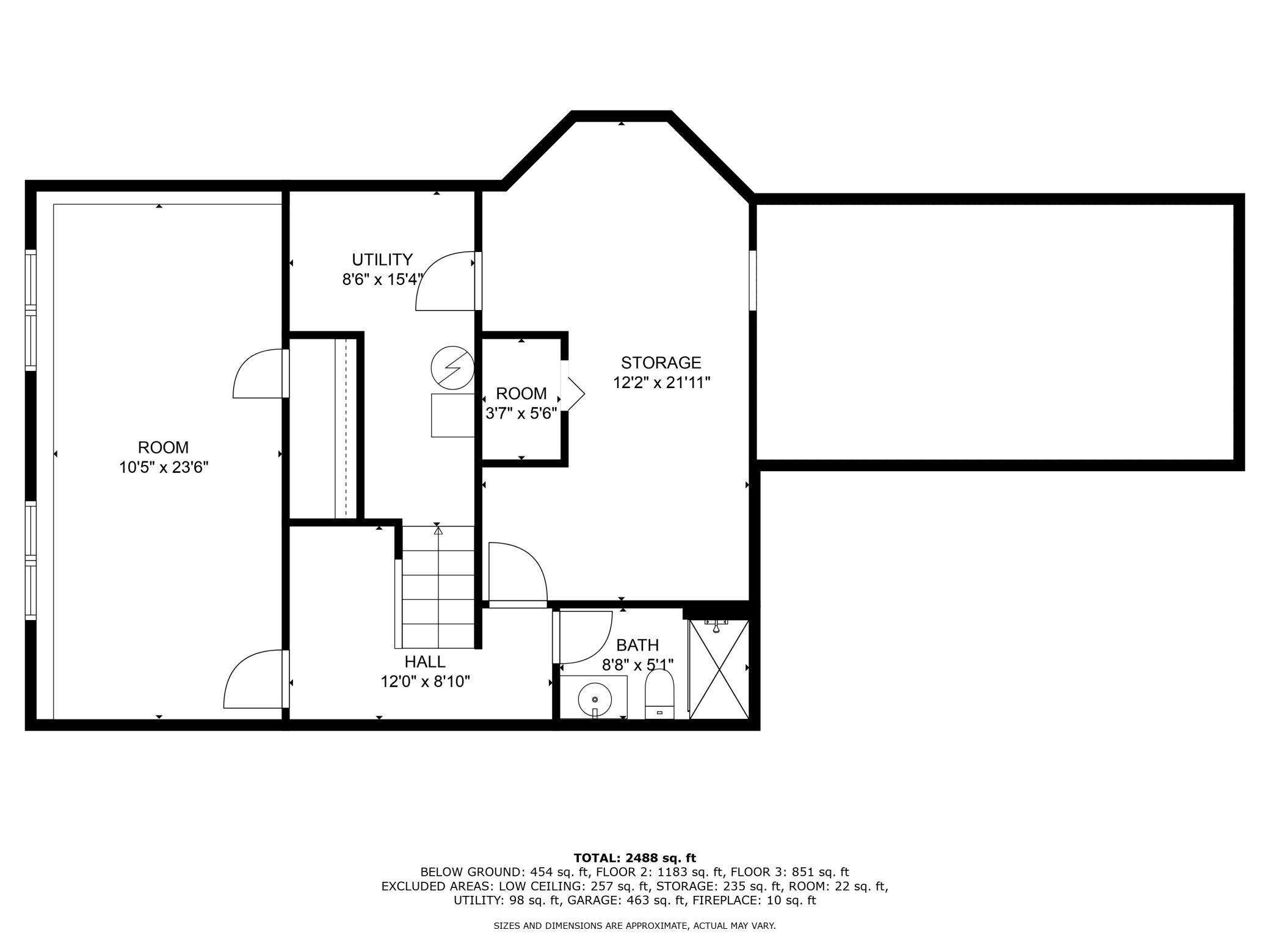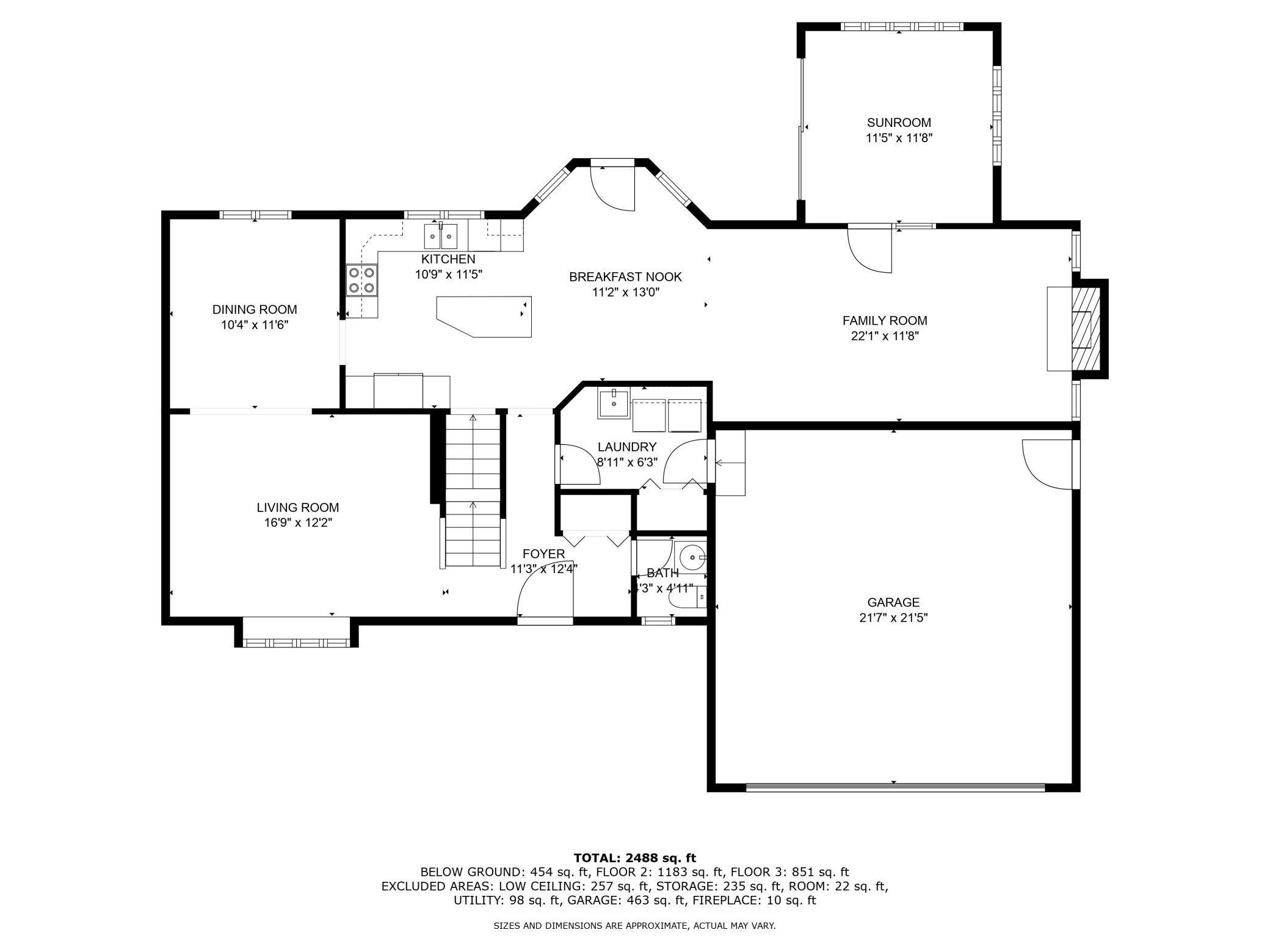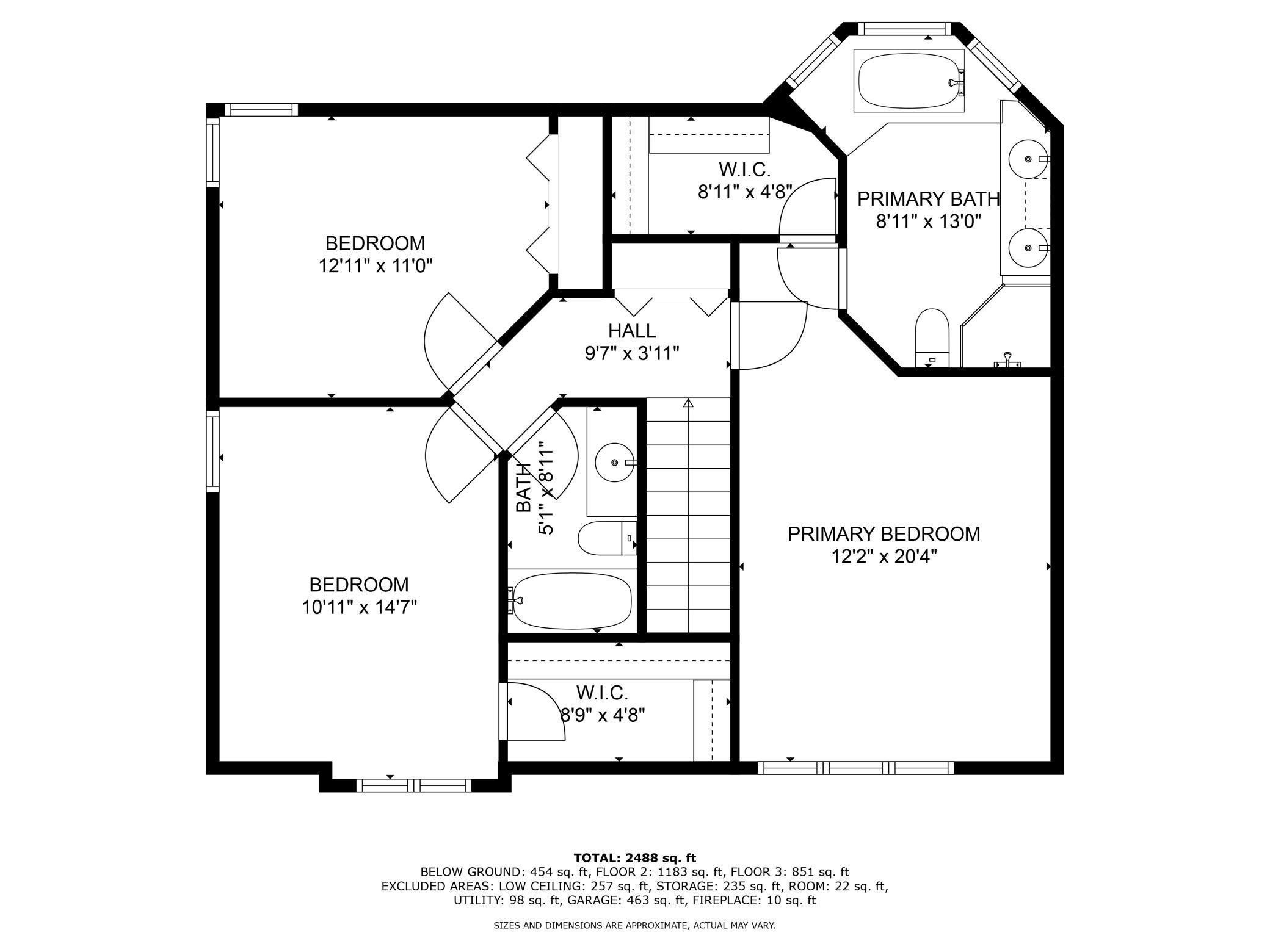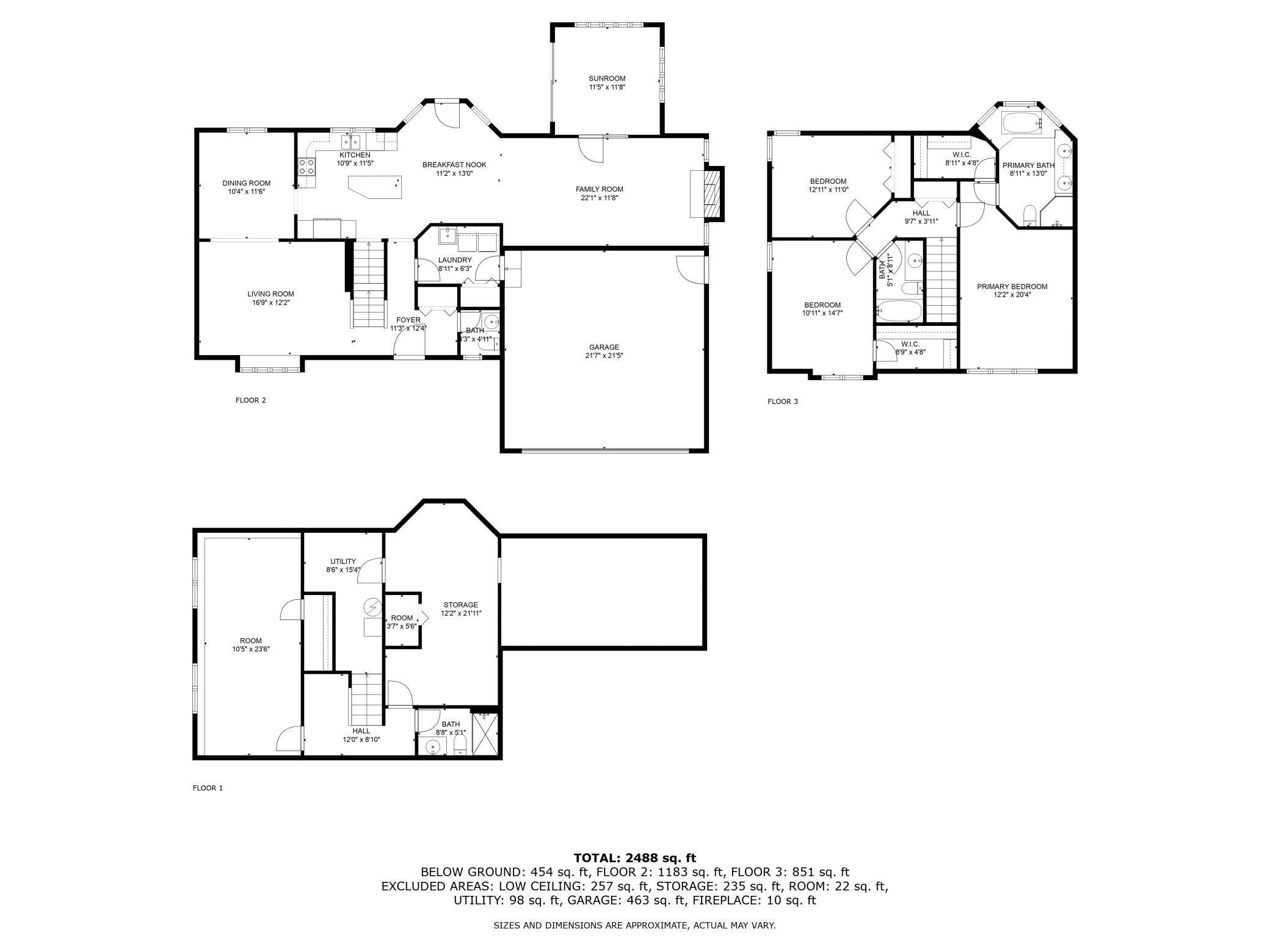412 HIGHPOINT CURVE
412 Highpoint Curve, Saint Paul (Maplewood), 55119, MN
-
Price: $510,000
-
Status type: For Sale
-
City: Saint Paul (Maplewood)
-
Neighborhood: Crestview Third Add
Bedrooms: 4
Property Size :2942
-
Listing Agent: NST16731,NST49849
-
Property type : Single Family Residence
-
Zip code: 55119
-
Street: 412 Highpoint Curve
-
Street: 412 Highpoint Curve
Bathrooms: 4
Year: 1986
Listing Brokerage: Coldwell Banker Burnet
FEATURES
- Range
- Refrigerator
- Washer
- Dryer
- Microwave
- Dishwasher
DETAILS
Welcome to 412 Highpoint Curve S in the heart of Maplewood! This beautifully maintained home offers the perfect blend of comfort, style, and convenience. Featuring a primary suite and 3 spacious bedrooms and 3.5 bathrooms, this property boasts an open floor plan with abundant natural light, a modern kitchen with stainless steel appliances, and a cozy living room perfect for entertaining or relaxing. Step outside to a private backyard oasis with a patio – ideal for summer gatherings or quiet evenings, or relax in the 3-season porch with in floor heating. Updates include, roof, siding, mechanicals. Nestled in a peaceful neighborhood with easy access to parks, schools, shopping, and highways, this is a home you don’t want to miss!
INTERIOR
Bedrooms: 4
Fin ft² / Living Area: 2942 ft²
Below Ground Living: 454ft²
Bathrooms: 4
Above Ground Living: 2488ft²
-
Basement Details: Block, Crawl Space, Egress Window(s), Full, Partially Finished, Sump Pump,
Appliances Included:
-
- Range
- Refrigerator
- Washer
- Dryer
- Microwave
- Dishwasher
EXTERIOR
Air Conditioning: Central Air
Garage Spaces: 2
Construction Materials: N/A
Foundation Size: 809ft²
Unit Amenities:
-
- Patio
- Kitchen Window
- Sun Room
- Ceiling Fan(s)
- Walk-In Closet
- Vaulted Ceiling(s)
- In-Ground Sprinkler
- Kitchen Center Island
- Tile Floors
- Primary Bedroom Walk-In Closet
Heating System:
-
- Forced Air
ROOMS
| Main | Size | ft² |
|---|---|---|
| Living Room | 17x12 | 289 ft² |
| Dining Room | 10x11.5 | 114.17 ft² |
| Family Room | 22x11.5 | 251.17 ft² |
| Kitchen | 10.5x11.5 | 118.92 ft² |
| Sun Room | 11.5x11.5 | 130.34 ft² |
| Upper | Size | ft² |
|---|---|---|
| Bedroom 1 | 12x20 | 144 ft² |
| Bedroom 2 | 11x14.5 | 158.58 ft² |
| Bedroom 3 | 13x11 | 169 ft² |
| Lower | Size | ft² |
|---|---|---|
| Bedroom 4 | 10.5x23.5 | 243.92 ft² |
LOT
Acres: N/A
Lot Size Dim.: 79x130x109x138
Longitude: 44.9294
Latitude: -92.9949
Zoning: Residential-Single Family
FINANCIAL & TAXES
Tax year: 2024
Tax annual amount: $6,630
MISCELLANEOUS
Fuel System: N/A
Sewer System: City Sewer/Connected
Water System: City Water/Connected
ADITIONAL INFORMATION
MLS#: NST7729461
Listing Brokerage: Coldwell Banker Burnet

ID: 3573686
Published: May 01, 2025
Last Update: May 01, 2025
Views: 3


