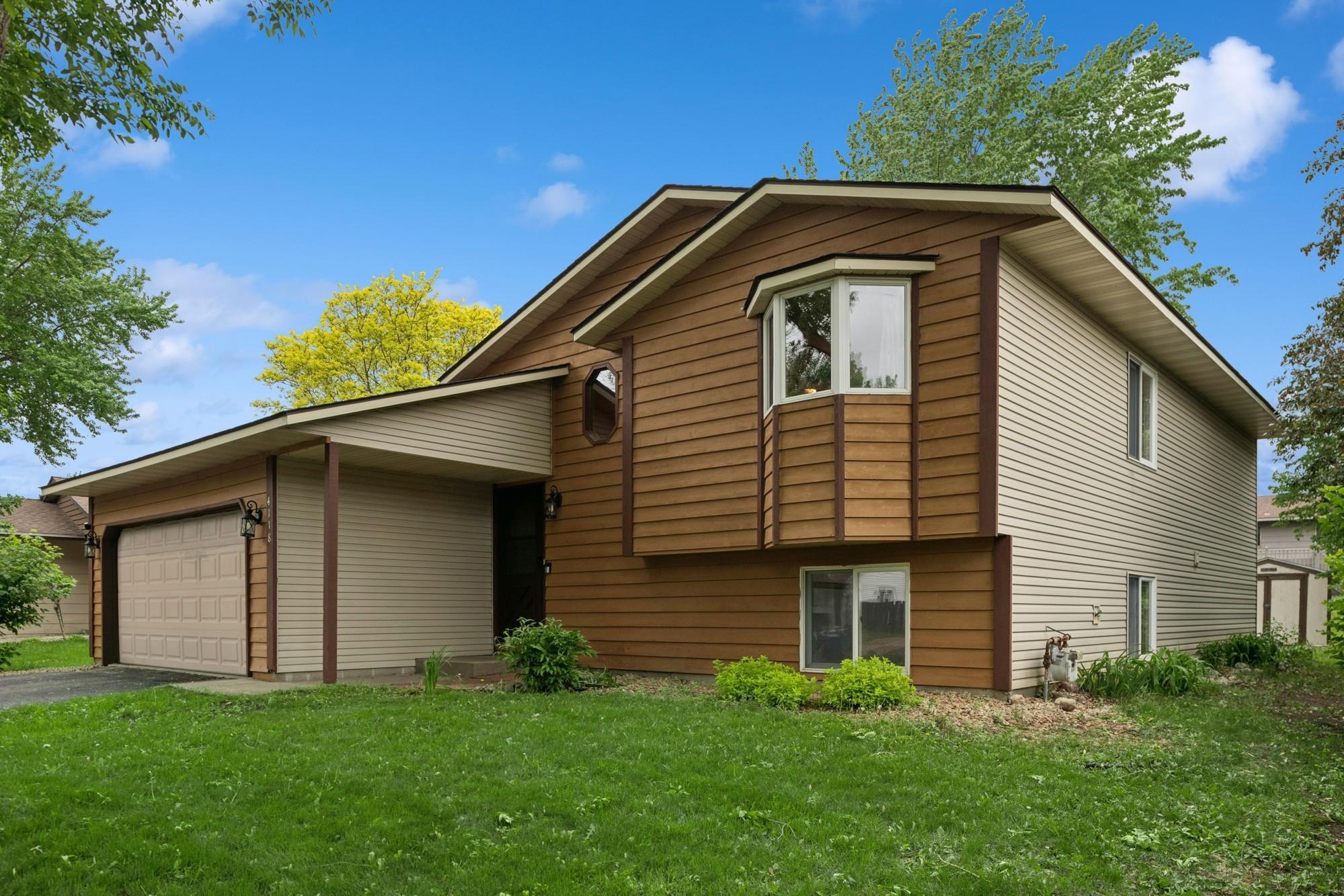4118 136 1/2 STREET
4118 136 1/2 Street, Savage, 55378, MN
-
Price: $324,900
-
Status type: For Sale
-
City: Savage
-
Neighborhood: Canterbury Square 5th Add
Bedrooms: 3
Property Size :1550
-
Listing Agent: NST15719,NST102859
-
Property type : Single Family Residence
-
Zip code: 55378
-
Street: 4118 136 1/2 Street
-
Street: 4118 136 1/2 Street
Bathrooms: 2
Year: 1988
Listing Brokerage: Coldwell Banker Burnet
FEATURES
- Range
- Refrigerator
- Washer
- Dryer
- Microwave
- Dishwasher
- Water Softener Owned
- Freezer
- Gas Water Heater
DETAILS
This could be the one you've been waiting for! This welcoming property is located in Savage's Canterbury Square neighborhood. After years of love, this original-owner bi-level split entry is ready for a new owner's personal touches. The exterior was upgraded to steel siding in 1999 (3 sides), with a welcoming original wood front. The current roof was installed in 2015. Improvements have been started inside including newer carpet and pad throughout (January), plus modern luxury vinyl plank flooring in the entry foyer, kitchen, dining and upstairs bath (also installed in January). Two bedrooms and a full bath are located on the upper level, with a third bedroom and 3/4 bath on the lower. The recently refreshed lower level family room and flex areas allow a blank slate for your needs (game room, craft area, play space, open-air office?). Enjoy the summer on the spacious 14' x 16' deck overlooking the rear yard with mature trees. Seller is offering a one-year home warranty through American Home Shield to the Buyer.
INTERIOR
Bedrooms: 3
Fin ft² / Living Area: 1550 ft²
Below Ground Living: 618ft²
Bathrooms: 2
Above Ground Living: 932ft²
-
Basement Details: Daylight/Lookout Windows, Egress Window(s), Partially Finished,
Appliances Included:
-
- Range
- Refrigerator
- Washer
- Dryer
- Microwave
- Dishwasher
- Water Softener Owned
- Freezer
- Gas Water Heater
EXTERIOR
Air Conditioning: None
Garage Spaces: 2
Construction Materials: N/A
Foundation Size: 912ft²
Unit Amenities:
-
- Deck
- Ceiling Fan(s)
- Walk-In Closet
- Local Area Network
- Washer/Dryer Hookup
- Tile Floors
Heating System:
-
- Forced Air
ROOMS
| Upper | Size | ft² |
|---|---|---|
| Living Room | 14x13 | 196 ft² |
| Dining Room | 10x8 | 100 ft² |
| Kitchen | 11x9 | 121 ft² |
| Bedroom 1 | 13x11.5 | 148.42 ft² |
| Bedroom 2 | 10x9 | 100 ft² |
| Deck | 16x14 | 256 ft² |
| Lower | Size | ft² |
|---|---|---|
| Family Room | 15x11 | 225 ft² |
| Flex Room | 12x11 | 144 ft² |
| Bedroom 3 | 11x11 | 121 ft² |
| Utility Room | 18x12 | 324 ft² |
LOT
Acres: N/A
Lot Size Dim.: 64x121x58x125
Longitude: 44.7568
Latitude: -93.3312
Zoning: Residential-Single Family
FINANCIAL & TAXES
Tax year: 2025
Tax annual amount: $3,340
MISCELLANEOUS
Fuel System: N/A
Sewer System: City Sewer/Connected
Water System: City Water/Connected
ADITIONAL INFORMATION
MLS#: NST7680794
Listing Brokerage: Coldwell Banker Burnet

ID: 3700135
Published: May 24, 2025
Last Update: May 24, 2025
Views: 6






