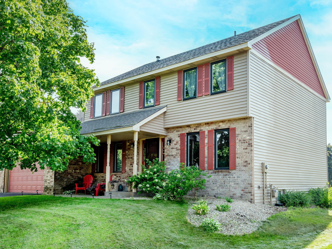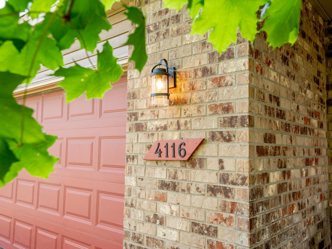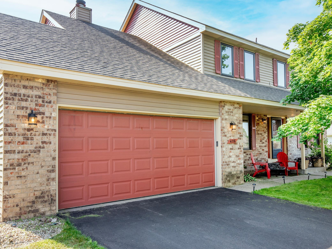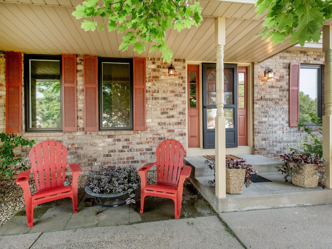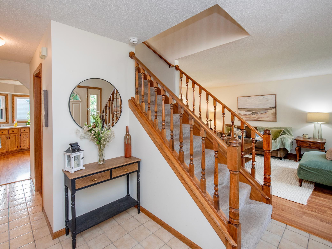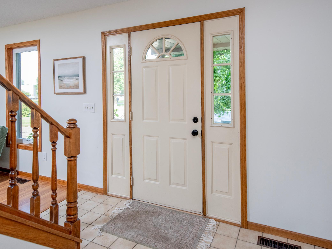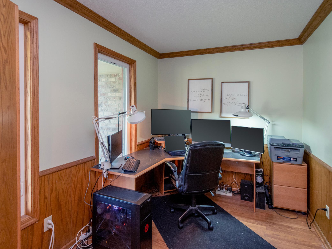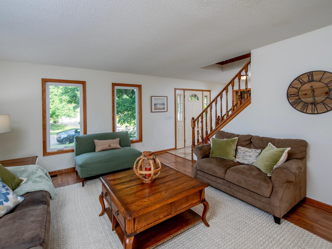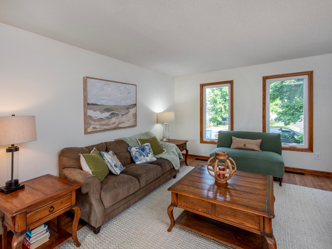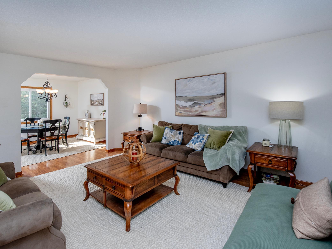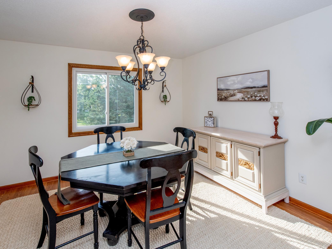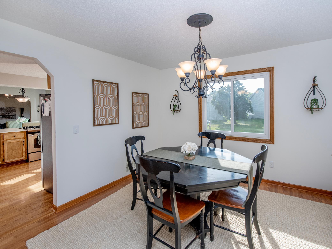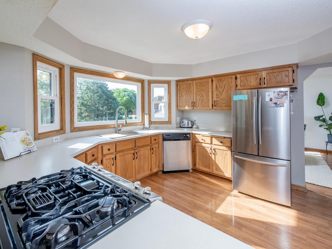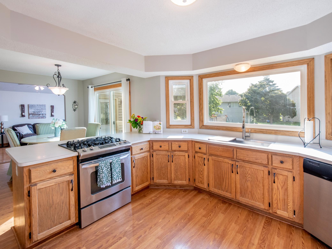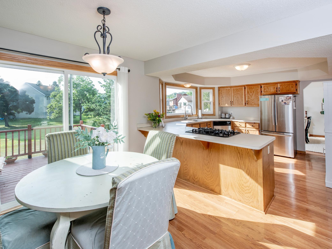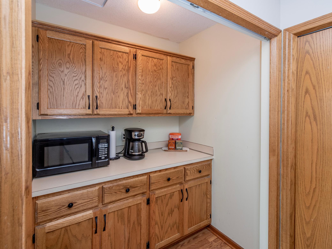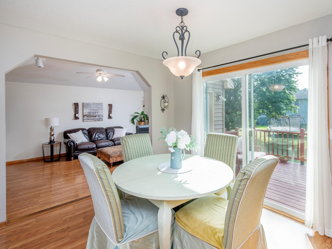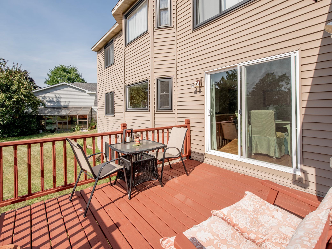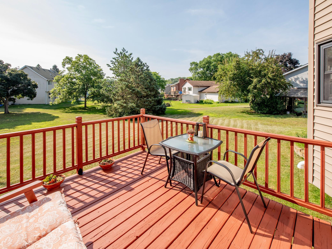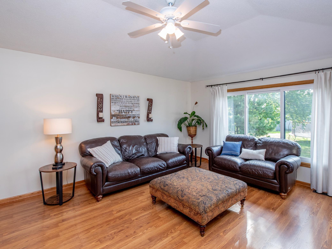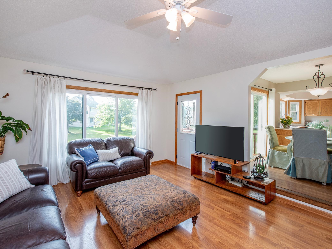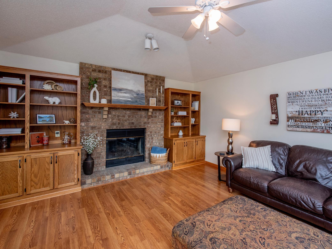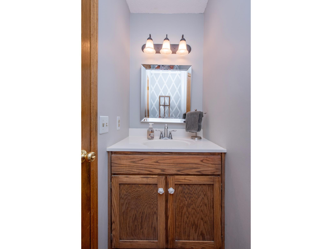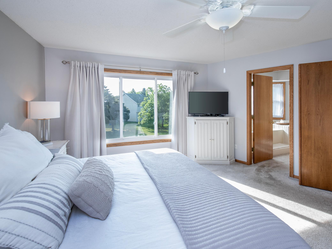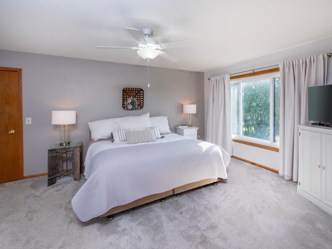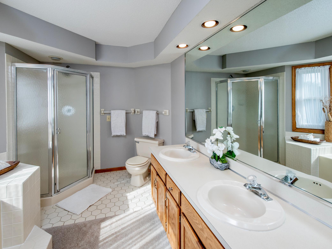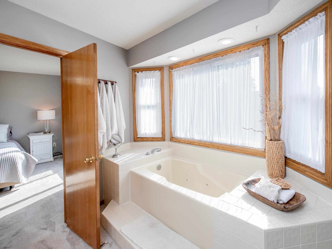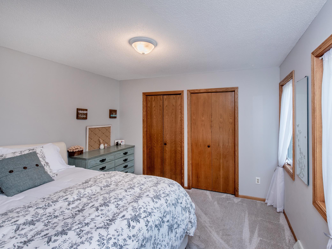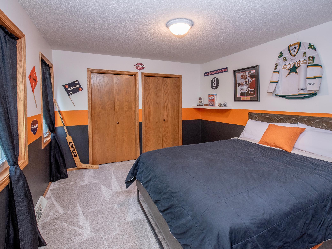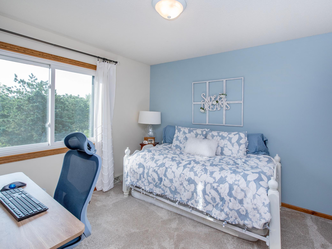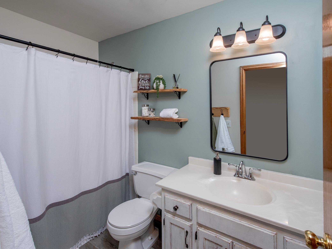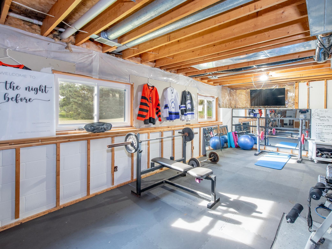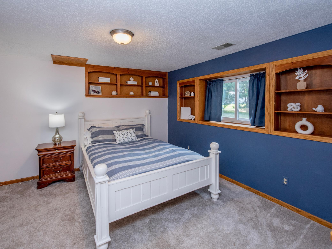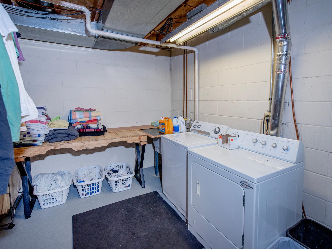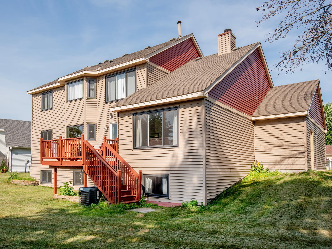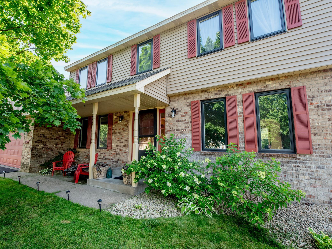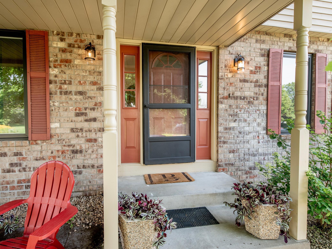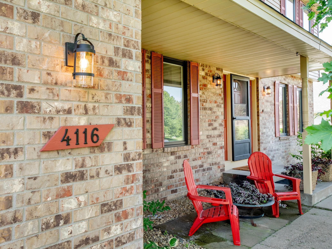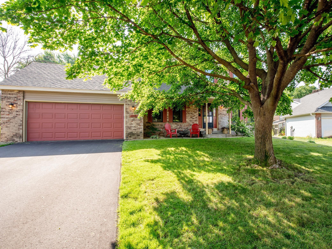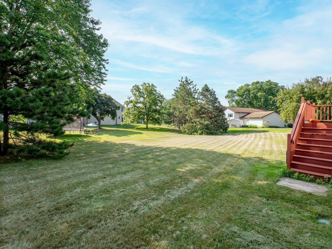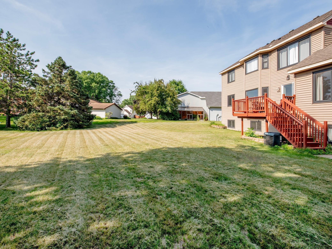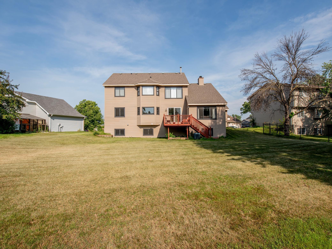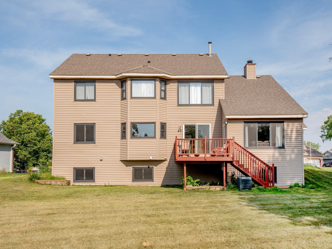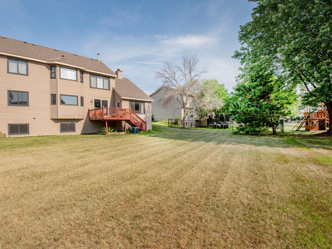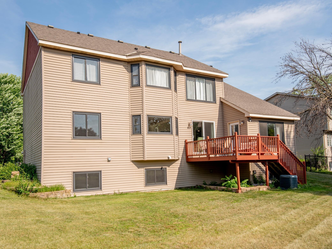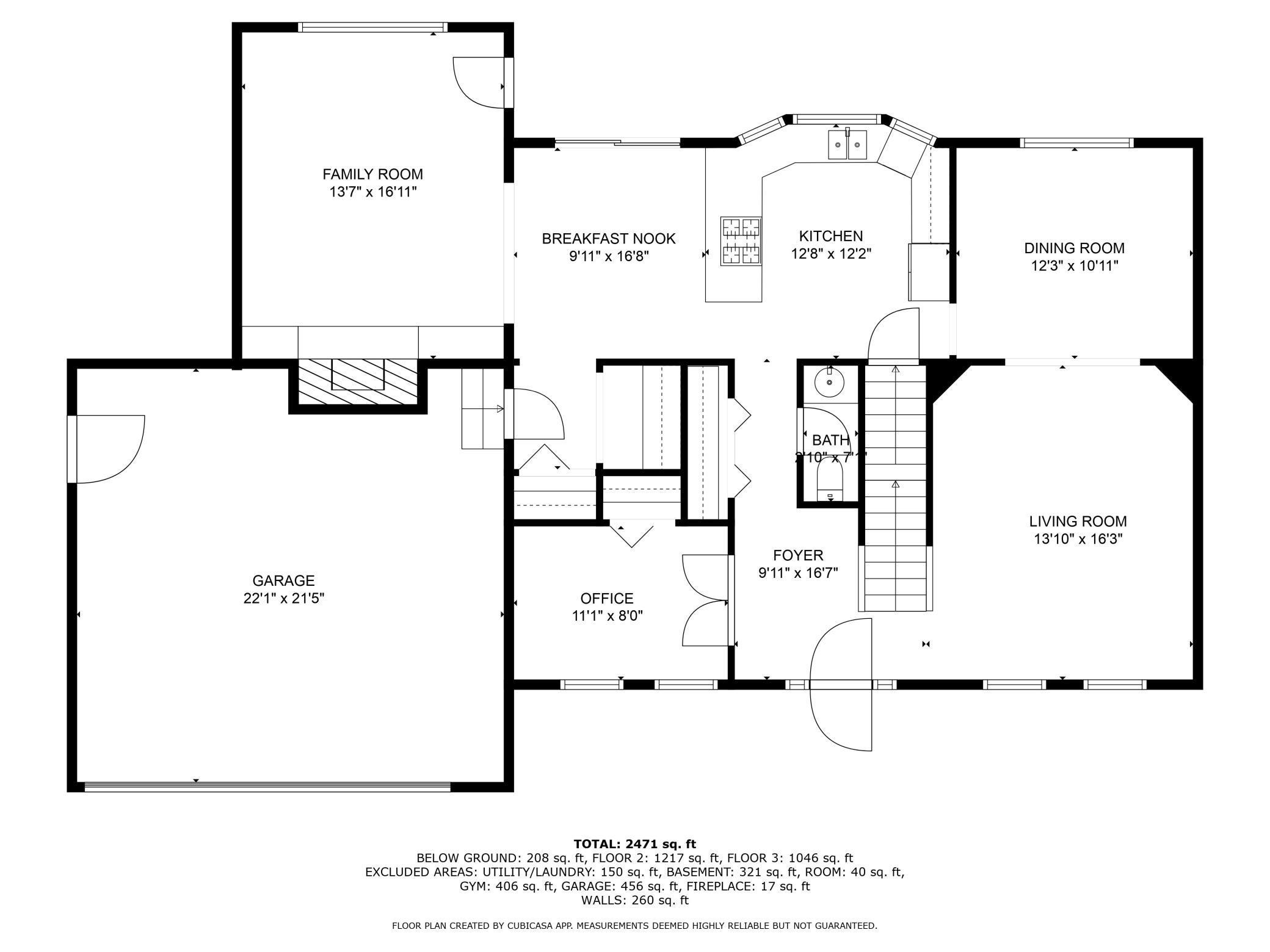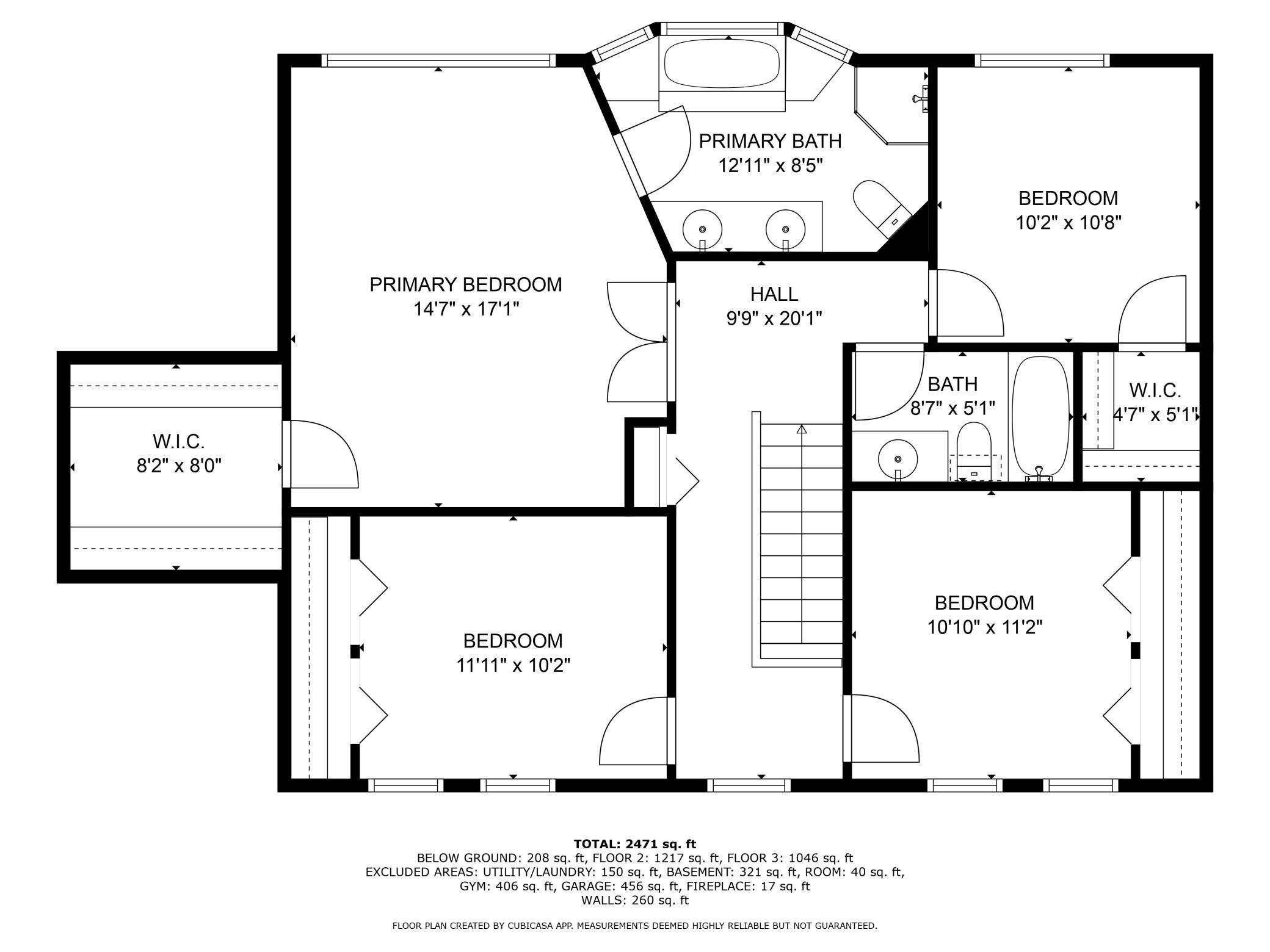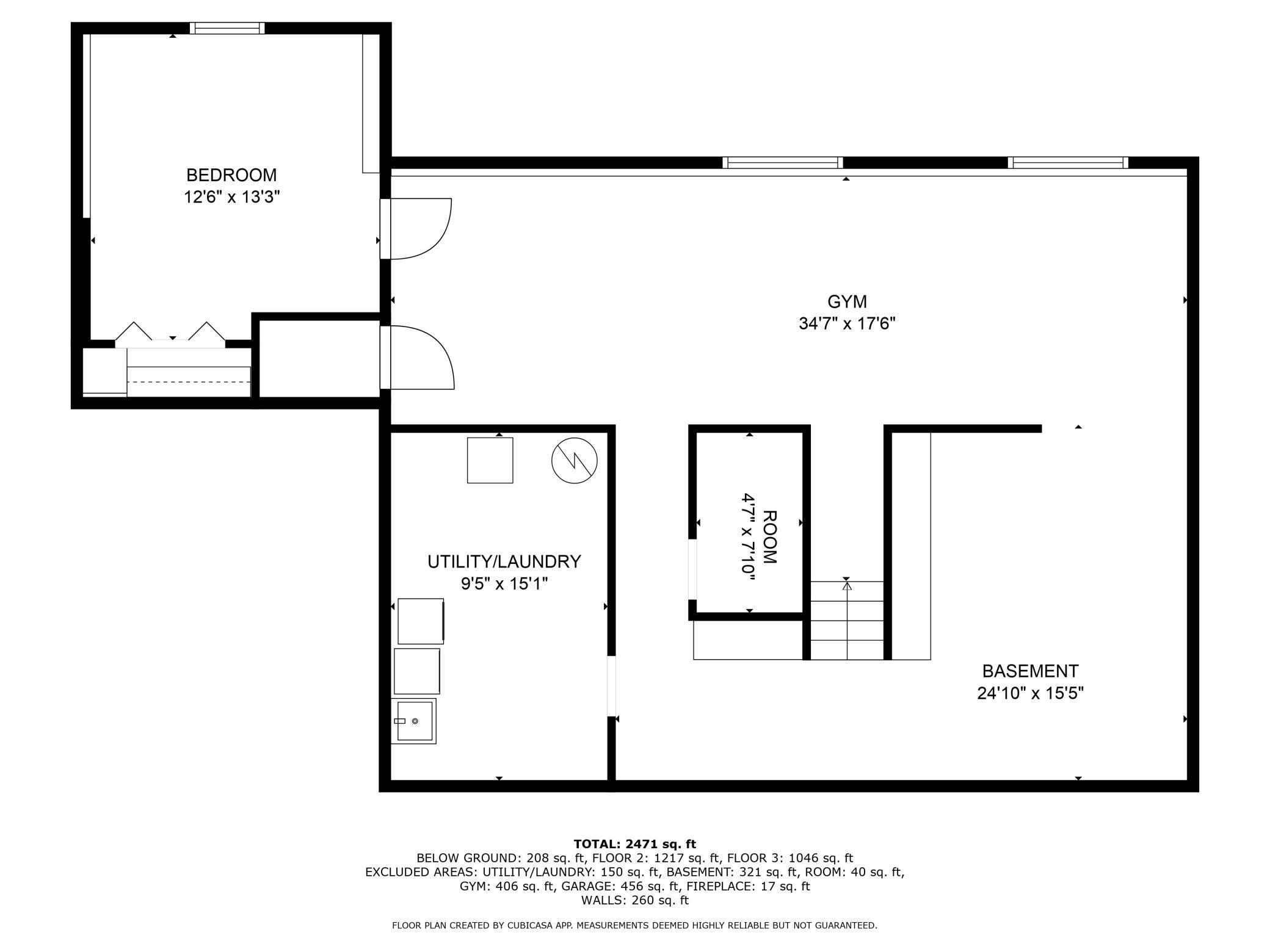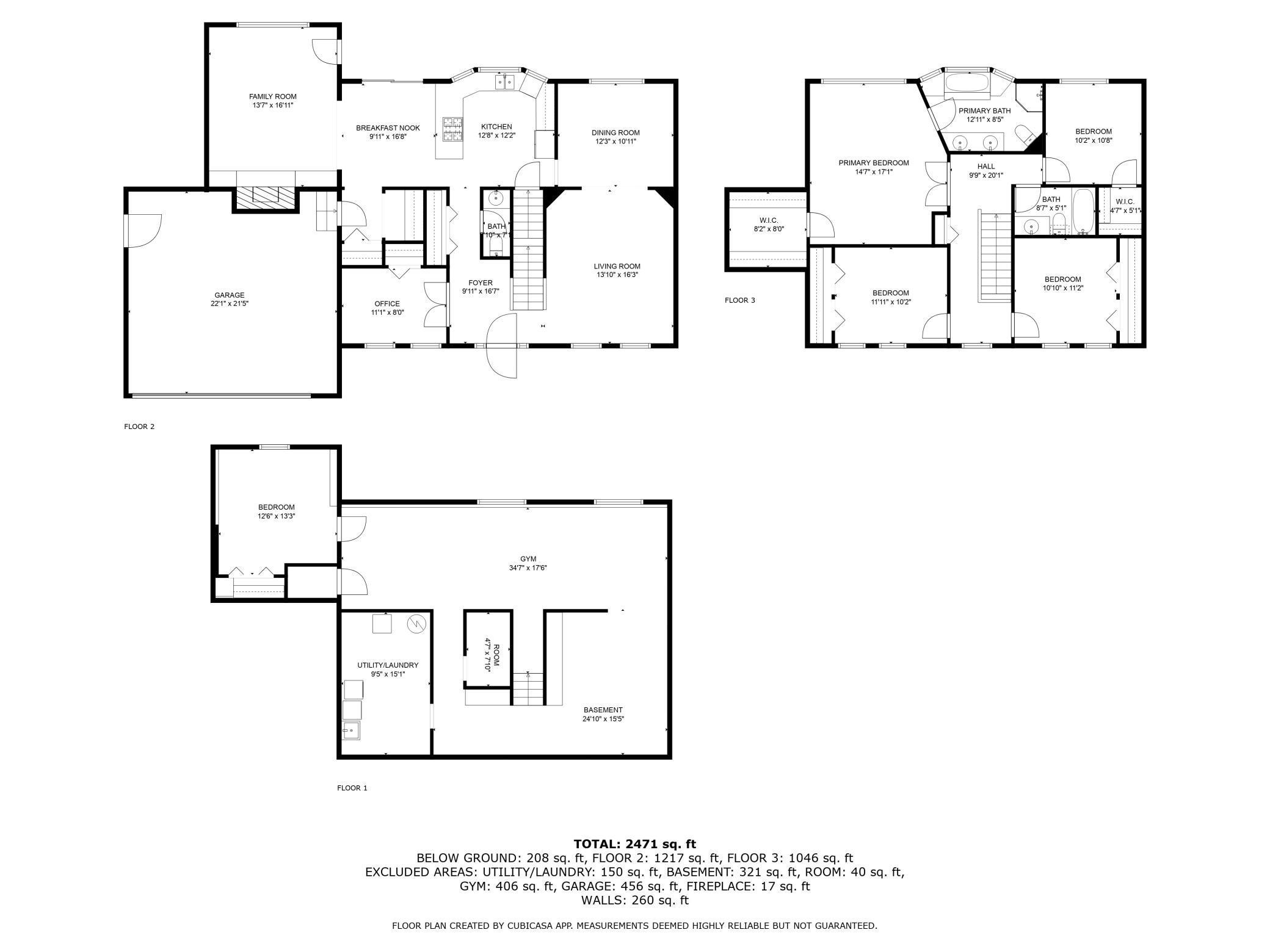4116 PARKRIDGE DRIVE
4116 Parkridge Drive, Saint Paul (White Bear Twp), 55110, MN
-
Price: $525,000
-
Status type: For Sale
-
Neighborhood: Parkway Ponds Two
Bedrooms: 5
Property Size :2471
-
Listing Agent: NST16345,NST74613
-
Property type : Single Family Residence
-
Zip code: 55110
-
Street: 4116 Parkridge Drive
-
Street: 4116 Parkridge Drive
Bathrooms: 3
Year: 1988
Listing Brokerage: RE/MAX Results
FEATURES
- Range
- Refrigerator
- Washer
- Dryer
- Dishwasher
- Cooktop
- Stainless Steel Appliances
DETAILS
Sturdy & solidly built 5 bedroom--4 on one level, 3 bath home with additional office space featuring many living areas, sun drenched rooms, wide open kitchen with stainless steel appliances & abundance of countertops. Large bedrooms with big closets. Oversized primary bedroom suite made for relaxing with jetted tub, corner shower & double sinks. Lower level includes tucked away private guest room, framed-in, well-lit space to use as recreation space or convert to finished family room with bath for instant equity while still maintaining ample storage space. Home sits on over 1/4 acre with mature trees giving a park-like feel. Overlook it all from the east-facing deck. Home is located in one of White Bear Lake's most peaceful neighborhood just south of Meadow Park & west of Gem Lake Hills golf course. Just down the road from Groceries, shopping & restaurants. Head up north or to St. Paul/Minneapolis in just minutes on Highway 35E! Recent updates includes; roof & siding (2011), windows (2019), furnace & a/c (2020), asphalt driveway (2025).
INTERIOR
Bedrooms: 5
Fin ft² / Living Area: 2471 ft²
Below Ground Living: 208ft²
Bathrooms: 3
Above Ground Living: 2263ft²
-
Basement Details: Block, Daylight/Lookout Windows, Egress Window(s), Full, Partially Finished, Storage Space, Unfinished,
Appliances Included:
-
- Range
- Refrigerator
- Washer
- Dryer
- Dishwasher
- Cooktop
- Stainless Steel Appliances
EXTERIOR
Air Conditioning: Central Air
Garage Spaces: 2
Construction Materials: N/A
Foundation Size: 1250ft²
Unit Amenities:
-
- Kitchen Window
- Deck
- Natural Woodwork
- Ceiling Fan(s)
- Walk-In Closet
- Vaulted Ceiling(s)
- Washer/Dryer Hookup
- In-Ground Sprinkler
- Tile Floors
Heating System:
-
- Forced Air
- Fireplace(s)
ROOMS
| Main | Size | ft² |
|---|---|---|
| Living Room | 13.10x16.3 | 224.79 ft² |
| Dining Room | 12.3x10.11 | 133.73 ft² |
| Family Room | 13.7x16.11 | 229.78 ft² |
| Kitchen | 12.8x12.2 | 154.11 ft² |
| Office | 11.1x8 | 123.03 ft² |
| Foyer | 9.11x16.7 | 164.45 ft² |
| Informal Dining Room | 9.11x16.8 | 165.28 ft² |
| Upper | Size | ft² |
|---|---|---|
| Bedroom 1 | 14.7x17.1 | 249.13 ft² |
| Bedroom 2 | 11.11x10.2 | 121.15 ft² |
| Bedroom 3 | 10.10x11.2 | 120.97 ft² |
| Bedroom 4 | 10.2x10.8 | 108.44 ft² |
| Lower | Size | ft² |
|---|---|---|
| Bedroom 5 | 12.6x13.3 | 165.63 ft² |
| Recreation Room | 34.7x17.6 | 605.21 ft² |
| Laundry | 9.5x15.1 | 142.03 ft² |
LOT
Acres: N/A
Lot Size Dim.: 77x118x95x13x137
Longitude: 45.0663
Latitude: -93.0457
Zoning: Residential-Single Family
FINANCIAL & TAXES
Tax year: 2025
Tax annual amount: $6,170
MISCELLANEOUS
Fuel System: N/A
Sewer System: City Sewer/Connected
Water System: City Water/Connected
ADDITIONAL INFORMATION
MLS#: NST7772305
Listing Brokerage: RE/MAX Results

ID: 3928611
Published: July 25, 2025
Last Update: July 25, 2025
Views: 8


