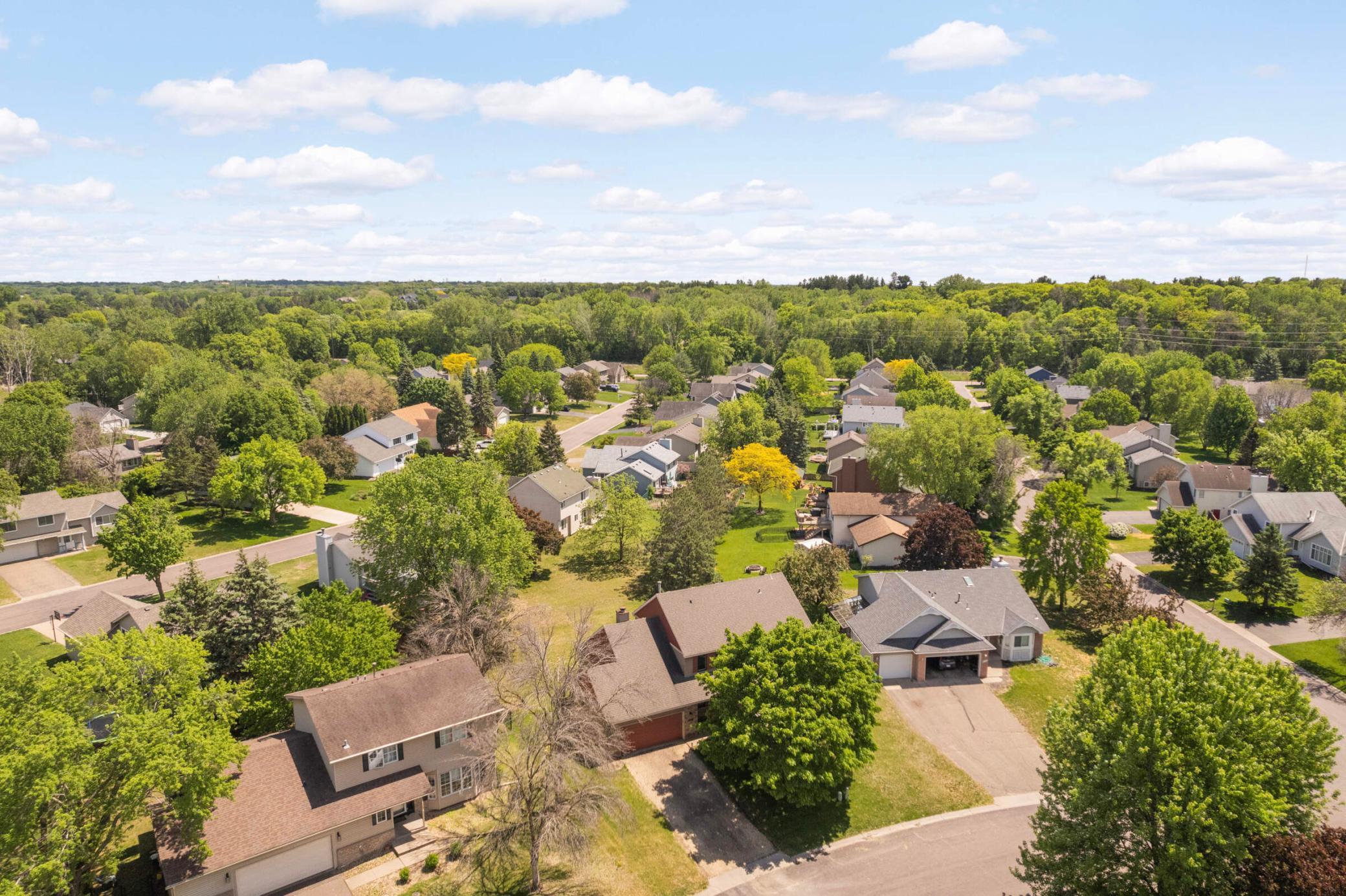4116 PARKRIDGE DRIVE
4116 Parkridge Drive, Saint Paul (White Bear Twp), 55110, MN
-
Price: $489,900
-
Status type: For Sale
-
Neighborhood: Parkway Ponds Two
Bedrooms: 5
Property Size :2386
-
Listing Agent: NST21474,NST98042
-
Property type : Single Family Residence
-
Zip code: 55110
-
Street: 4116 Parkridge Drive
-
Street: 4116 Parkridge Drive
Bathrooms: 3
Year: 1988
Listing Brokerage: RE/MAX Professionals
FEATURES
- Range
- Refrigerator
- Washer
- Dryer
- Exhaust Fan
- Dishwasher
DETAILS
Welcome to 4116 Parkridge Drive, a spacious 5-bedroom home plus office, nestled in a peaceful neighborhood just minutes from 35E and 694. This inviting residence boasts a luxurious master suite with a large walk-in closet and full bath featuring a separate jetted tub and shower-perfect for relaxation. The main floor family room, adorned with a vaulted ceiling, fireplace, and built-ins, seamlessly connects to the kitchen, making it an ideal space for gatherings. Enjoy both informal and formal dining areas, adding versatility to your entertaining options. The expansive unfinished basement offers endless possibilities-transform it into a home theater, workout room, play area, or even an in-law suite! Recent updates include a newer roof and siding (2011), new furnace, newer AC (2020), and new asphalt driveway to be installed next week. Don't miss your chance to own this charming home in White Bear Lake!
INTERIOR
Bedrooms: 5
Fin ft² / Living Area: 2386 ft²
Below Ground Living: 156ft²
Bathrooms: 3
Above Ground Living: 2230ft²
-
Basement Details: Block, Daylight/Lookout Windows, Full, Partially Finished, Unfinished,
Appliances Included:
-
- Range
- Refrigerator
- Washer
- Dryer
- Exhaust Fan
- Dishwasher
EXTERIOR
Air Conditioning: Central Air
Garage Spaces: 2
Construction Materials: N/A
Foundation Size: 1250ft²
Unit Amenities:
-
- Kitchen Window
- Deck
- Hardwood Floors
- Ceiling Fan(s)
- Walk-In Closet
- Vaulted Ceiling(s)
- Local Area Network
- Washer/Dryer Hookup
- In-Ground Sprinkler
- Tile Floors
Heating System:
-
- Forced Air
ROOMS
| Main | Size | ft² |
|---|---|---|
| Office | 8x11 | 64 ft² |
| Living Room | 13x16 | 169 ft² |
| Pantry (Walk-In) | 8x6 | 64 ft² |
| Informal Dining Room | 11x12 | 121 ft² |
| Family Room | 16x11 | 256 ft² |
| Dining Room | 11x12 | 121 ft² |
| Deck | 12x10 | 144 ft² |
| Kitchen | 12x13 | 144 ft² |
| Upper | Size | ft² |
|---|---|---|
| Bedroom 2 | 11x11 | 121 ft² |
| Primary Bathroom | 11x9 | 121 ft² |
| Bedroom 3 | 12x13 | 144 ft² |
| Bedroom 4 | 10x11 | 100 ft² |
| Bedroom 1 | 11x17 | 121 ft² |
| Lower | Size | ft² |
|---|---|---|
| Bedroom 5 | 12x11 | 144 ft² |
LOT
Acres: N/A
Lot Size Dim.: 11630.52
Longitude: 45.0663
Latitude: -93.0457
Zoning: Residential-Single Family
FINANCIAL & TAXES
Tax year: 2025
Tax annual amount: $6,190
MISCELLANEOUS
Fuel System: N/A
Sewer System: City Sewer/Connected
Water System: City Water/Connected
ADITIONAL INFORMATION
MLS#: NST7741517
Listing Brokerage: RE/MAX Professionals

ID: 3721053
Published: May 30, 2025
Last Update: May 30, 2025
Views: 5






