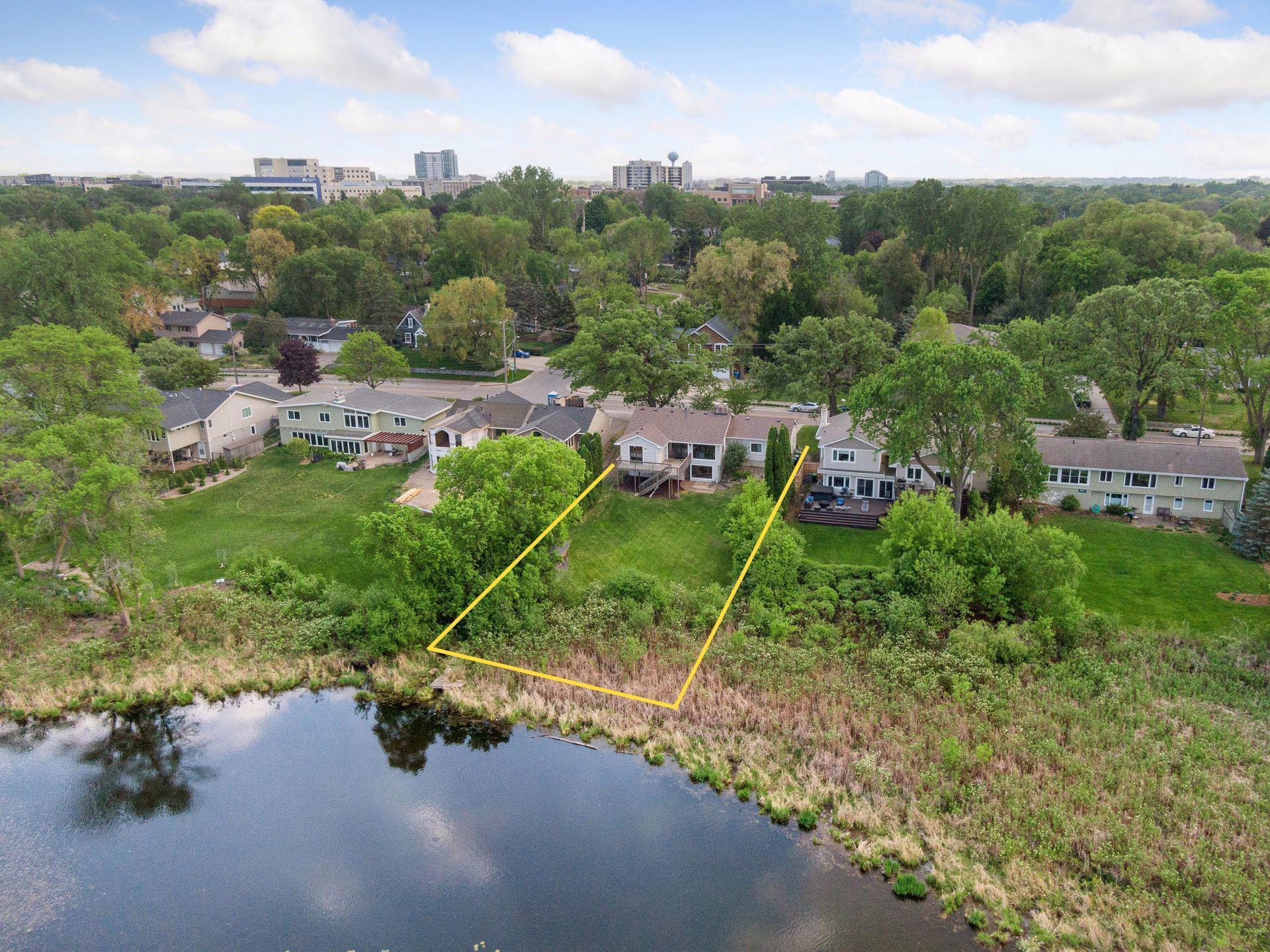4116 62ND STREET
4116 62nd Street, Minneapolis (Edina), 55424, MN
-
Price: $875,000
-
Status type: For Sale
-
City: Minneapolis (Edina)
-
Neighborhood: Lake Pamela
Bedrooms: 4
Property Size :2351
-
Listing Agent: NST16651,NST230354
-
Property type : Single Family Residence
-
Zip code: 55424
-
Street: 4116 62nd Street
-
Street: 4116 62nd Street
Bathrooms: 3
Year: 1961
Listing Brokerage: Edina Realty, Inc.
FEATURES
- Range
- Refrigerator
- Washer
- Dryer
- Microwave
- Exhaust Fan
- Dishwasher
- Water Softener Owned
- Cooktop
- Gas Water Heater
- Stainless Steel Appliances
DETAILS
Location, location, location! A rare, completely updated home on Pamela Pond! This home boasts some of the most breathtaking, unobstructed pond views in the area, visible right from the open-concept living and dining rooms. Step out onto the deck to soak in the scenery—a perfect summer retreat for morning coffee or evening entertaining. Inside, the updated kitchen features stainless steel appliances, granite countertops, and an eat-in peninsula for extra seating. The living and dining space is filled with natural light and offers seamless flow—perfect for everyday living or hosting guests. In the winter, cozy up by the gas fireplace and enjoy the peaceful pond views as the snow falls outside. The main-floor primary suite offers a great size en-suite bath and direct deck access. The flat, spacious backyard is ideal for play, entertaining, or simply relaxing outdoors. Downstairs, the finished lower level offers a generous family room and a flexible bonus room— ideal for a playroom, home office, or entertainment space. Features and updates not to overlook include: Roof 2022, Gutters 2025, Water heater 2022, AC 2018, Vent hood 2025, Fridge & garbage disposal 2020, Stove 2022, new carpet 2025, all interior & exterior painted 2025! Nestled in the highly rated Edina School District, this home offers unbeatable convenience with neighborhood highlights including Pamela Park—visible right from the backyard. An 8-minute walk to local restaurants, and less than a mile to Southdale Center, Southdale Hospital, the Galleria, and nearby hotels.
INTERIOR
Bedrooms: 4
Fin ft² / Living Area: 2351 ft²
Below Ground Living: 1104ft²
Bathrooms: 3
Above Ground Living: 1247ft²
-
Basement Details: Block, Finished, Walkout,
Appliances Included:
-
- Range
- Refrigerator
- Washer
- Dryer
- Microwave
- Exhaust Fan
- Dishwasher
- Water Softener Owned
- Cooktop
- Gas Water Heater
- Stainless Steel Appliances
EXTERIOR
Air Conditioning: Central Air
Garage Spaces: 2
Construction Materials: N/A
Foundation Size: 1150ft²
Unit Amenities:
-
- Patio
- Kitchen Window
- Deck
- Hardwood Floors
- Washer/Dryer Hookup
- Paneled Doors
- Main Floor Primary Bedroom
Heating System:
-
- Forced Air
ROOMS
| Main | Size | ft² |
|---|---|---|
| Living Room | 16x14 | 256 ft² |
| Dining Room | 16x9 | 256 ft² |
| Kitchen | 12x11 | 144 ft² |
| Bedroom 1 | 15x11 | 225 ft² |
| Bedroom 2 | 11x11 | 121 ft² |
| Deck | n/a | 0 ft² |
| Patio | n/a | 0 ft² |
| Lower | Size | ft² |
|---|---|---|
| Bedroom 3 | 14x11 | 196 ft² |
| Bedroom 4 | 12x9 | 144 ft² |
| Family Room | 17x13 | 289 ft² |
| Flex Room | 13x11 | 169 ft² |
| Patio | n/a | 0 ft² |
| Laundry | n/a | 0 ft² |
LOT
Acres: N/A
Lot Size Dim.: 75x200
Longitude: 44.8912
Latitude: -93.3326
Zoning: Residential-Single Family
FINANCIAL & TAXES
Tax year: 2025
Tax annual amount: $10,109
MISCELLANEOUS
Fuel System: N/A
Sewer System: City Sewer/Connected
Water System: City Water/Connected
ADITIONAL INFORMATION
MLS#: NST7753823
Listing Brokerage: Edina Realty, Inc.

ID: 3739039
Published: June 04, 2025
Last Update: June 04, 2025
Views: 8






