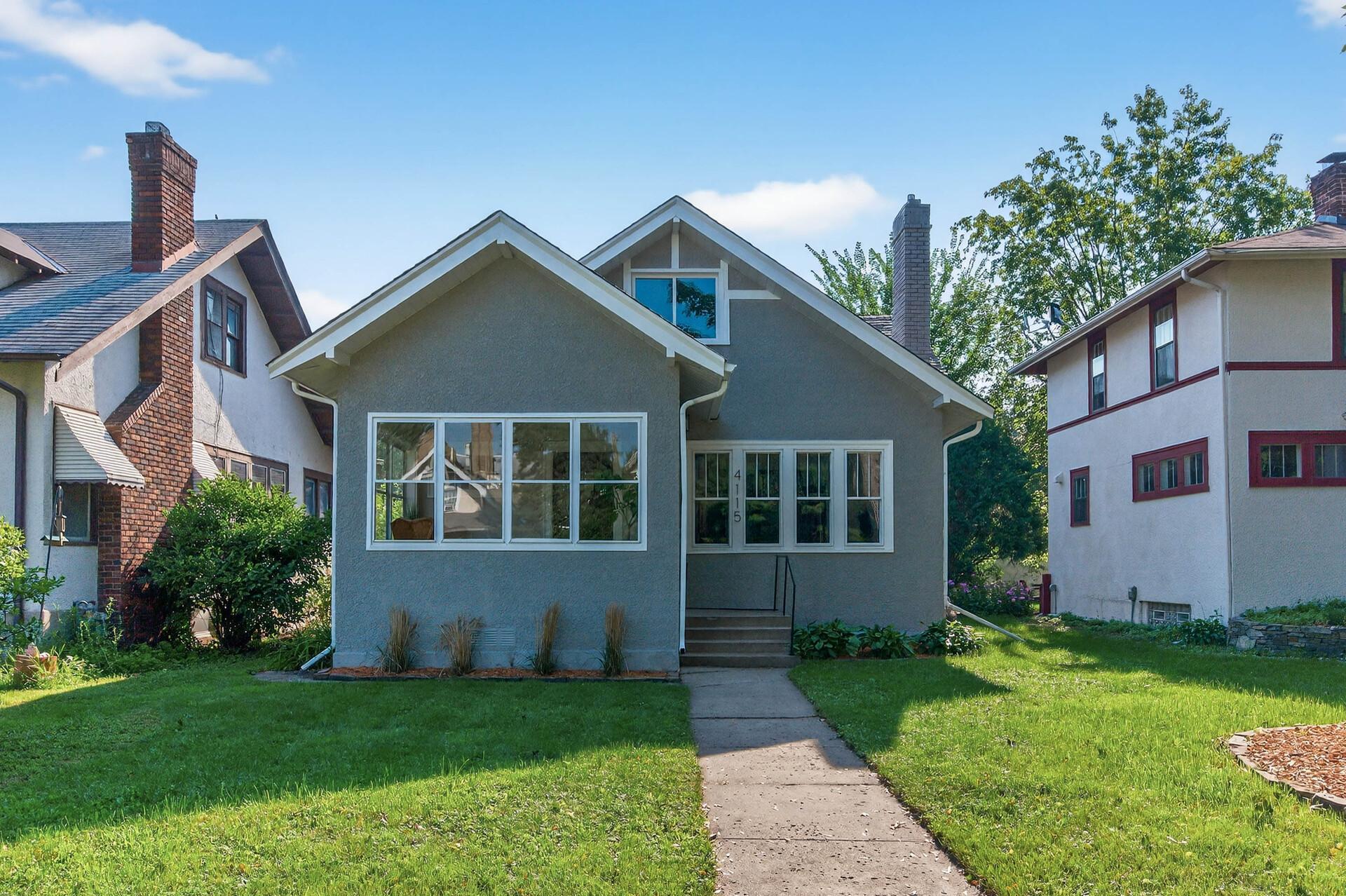4115 GRAND AVENUE
4115 Grand Avenue, Minneapolis, 55409, MN
-
Price: $549,900
-
Status type: For Sale
-
City: Minneapolis
-
Neighborhood: King Field
Bedrooms: 4
Property Size :2225
-
Listing Agent: NST25717,NST76418
-
Property type : Single Family Residence
-
Zip code: 55409
-
Street: 4115 Grand Avenue
-
Street: 4115 Grand Avenue
Bathrooms: 3
Year: 1916
Listing Brokerage: RE/MAX Results
FEATURES
- Range
- Refrigerator
- Microwave
- Dishwasher
- Gas Water Heater
- Stainless Steel Appliances
DETAILS
Step into the perfect blend of timeless character and modern updates in this beautifully renovated classic 1900’s Minneapolis home, ideally situated on Grand Avenue— between 35W and the beloved city lakes, Harriet and Bde Maka Ska. This 1 1/2-story home features the unique combination of original craftsmanship and stylish upgrades, including a completely finished lower level with a spacious family room, bedroom, bathroom, and laundry area. The inviting front porch, with its tiled floor and vaulted ceiling, sets the tone for the charm found throughout. Inside, you’ll find original hardwood floors and woodwork, including a dining room with a beamed ceiling, built-in buffet, and window seats. The living room features a wood-burning fireplace with a painted brick surround and glassfront cabinet built-ins. The kitchen is warm and functional with granite countertops, maple cabinetry, stainless steel appliances, and a tile backsplash. The primary suite occupies the upper level, complete with sloped ceilings and an ensuite bath. Two bedrooms on the main level and one on the lower level offer flexible living. Renovations include refinished hardwood floors, new carpet, updated lighting, refreshed bathrooms, fresh interior and exterior paint, and updated landscaping. The 2-car detached garage and easy street parking add convenience, while the new washer/dryer and utility sink in the laundry room provide everyday ease. With over 2,300 finished square feet, this home delivers historic beauty and modern comfort in a prime Minneapolis location.
INTERIOR
Bedrooms: 4
Fin ft² / Living Area: 2225 ft²
Below Ground Living: 853ft²
Bathrooms: 3
Above Ground Living: 1372ft²
-
Basement Details: Block, Egress Window(s), Finished, Full, Unfinished,
Appliances Included:
-
- Range
- Refrigerator
- Microwave
- Dishwasher
- Gas Water Heater
- Stainless Steel Appliances
EXTERIOR
Air Conditioning: Central Air
Garage Spaces: 2
Construction Materials: N/A
Foundation Size: 988ft²
Unit Amenities:
-
- Kitchen Window
- Porch
- Natural Woodwork
- Hardwood Floors
- Vaulted Ceiling(s)
- Washer/Dryer Hookup
- Paneled Doors
- Cable
- Tile Floors
- Primary Bedroom Walk-In Closet
Heating System:
-
- Forced Air
ROOMS
| Main | Size | ft² |
|---|---|---|
| Living Room | 13x13 | 169 ft² |
| Dining Room | 12x14 | 144 ft² |
| Kitchen | 10x11 | 100 ft² |
| Bedroom 1 | 10x12 | 100 ft² |
| Bedroom 2 | 11x11 | 121 ft² |
| Three Season Porch | 9x11 | 81 ft² |
| Upper | Size | ft² |
|---|---|---|
| Bedroom 3 | 18x28 | 324 ft² |
| Lower | Size | ft² |
|---|---|---|
| Bedroom 4 | 10x12 | 100 ft² |
| Family Room | 18x35 | 324 ft² |
LOT
Acres: N/A
Lot Size Dim.: 40.00 X 125.00
Longitude: 44.9282
Latitude: -93.284
Zoning: Residential-Single Family
FINANCIAL & TAXES
Tax year: 2025
Tax annual amount: $6,440
MISCELLANEOUS
Fuel System: N/A
Sewer System: City Sewer/Connected
Water System: City Water/Connected
ADDITIONAL INFORMATION
MLS#: NST7788551
Listing Brokerage: RE/MAX Results

ID: 4030072
Published: August 22, 2025
Last Update: August 22, 2025
Views: 1






