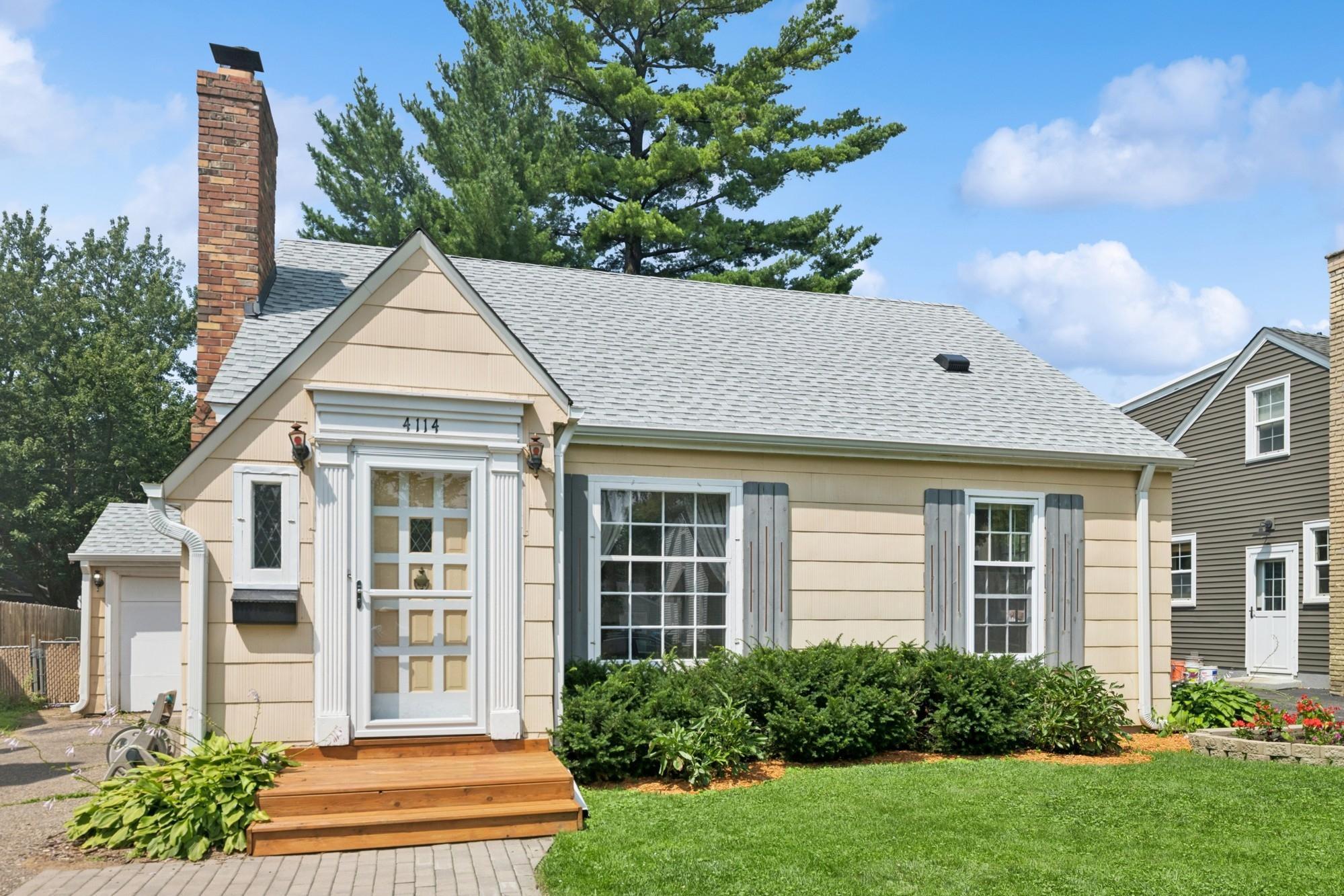4114 XENWOOD AVENUE
4114 Xenwood Avenue, Minneapolis (Saint Louis Park), 55416, MN
-
Price: $395,000
-
Status type: For Sale
-
Neighborhood: Suburban Homes Co Add
Bedrooms: 3
Property Size :1872
-
Listing Agent: NST16638,NST33079
-
Property type : Single Family Residence
-
Zip code: 55416
-
Street: 4114 Xenwood Avenue
-
Street: 4114 Xenwood Avenue
Bathrooms: 2
Year: 1940
Listing Brokerage: Coldwell Banker Burnet
DETAILS
Drive up to this classic Cape Cod set in the highly sought-after Brookside neighborhood of Saint Louis Park and fall in love. Wonderful landscaping and adorable curb appeal greet you as you walk up. Enter the home and admire the refinished hardwood floors, lovely wood burning fireplace, fresh paint throughout, finished upstairs and basement rec room, and custom-built wine cellar. Move in and enjoy the home right away or instantly create equity with a kitchen or bathroom update. Seller is willing to pay for solid surface counters with acceptable offer — imagine this kitchen with marble tops right after you move in! The fenced-in backyard is paradise for entertainers, organic gardeners, or people with dogs or little ones. Utilize this fantastic space in so many ways! Finally, this location is wonderful. You'll be two blocks from Minnehaha Creek and all the nature and beauty it provides. Walk the dog, hop on a kayak or tube in one of the many entry points nearby, catch the Cedar Lake Trail or upcoming SW Light Rail, or play a round at nearby Meadowbrook Golf Course — all within walking distance. Minutes from Bunny's, Hazelwood, Lago Tacos, The Miracle Mile, Fresh Thyme, Trader Joe's.... the list goes on and on. A walk or short ride to sooo much shopping and groceries, so many parks and trails, and just 10 minutes to Target Field if you catch the traffic right. This is a wonderful opportunity you don't want to miss!
INTERIOR
Bedrooms: 3
Fin ft² / Living Area: 1872 ft²
Below Ground Living: 504ft²
Bathrooms: 2
Above Ground Living: 1368ft²
-
Basement Details: Block, Finished,
Appliances Included:
-
EXTERIOR
Air Conditioning: Central Air
Garage Spaces: 1
Construction Materials: N/A
Foundation Size: 1008ft²
Unit Amenities:
-
Heating System:
-
- Forced Air
ROOMS
| Main | Size | ft² |
|---|---|---|
| Living Room | 17 x 12 | 289 ft² |
| Dining Room | 8 x 12 | 64 ft² |
| Kitchen | 8 x 11 | 64 ft² |
| Sun Room | 17 x 8 | 289 ft² |
| Bedroom 2 | 12 x 11 | 144 ft² |
| Bedroom 3 | 10 x 9 | 100 ft² |
| Family Room | n/a | 0 ft² |
| Upper | Size | ft² |
|---|---|---|
| Bedroom 1 | 19 x 13 | 361 ft² |
LOT
Acres: N/A
Lot Size Dim.: 50 x 126
Longitude: 44.9262
Latitude: -93.3523
Zoning: Residential-Single Family
FINANCIAL & TAXES
Tax year: 2025
Tax annual amount: $5,011
MISCELLANEOUS
Fuel System: N/A
Sewer System: City Sewer/Connected
Water System: City Water/Connected
ADDITIONAL INFORMATION
MLS#: NST7779317
Listing Brokerage: Coldwell Banker Burnet

ID: 4030958
Published: July 31, 2025
Last Update: July 31, 2025
Views: 2






