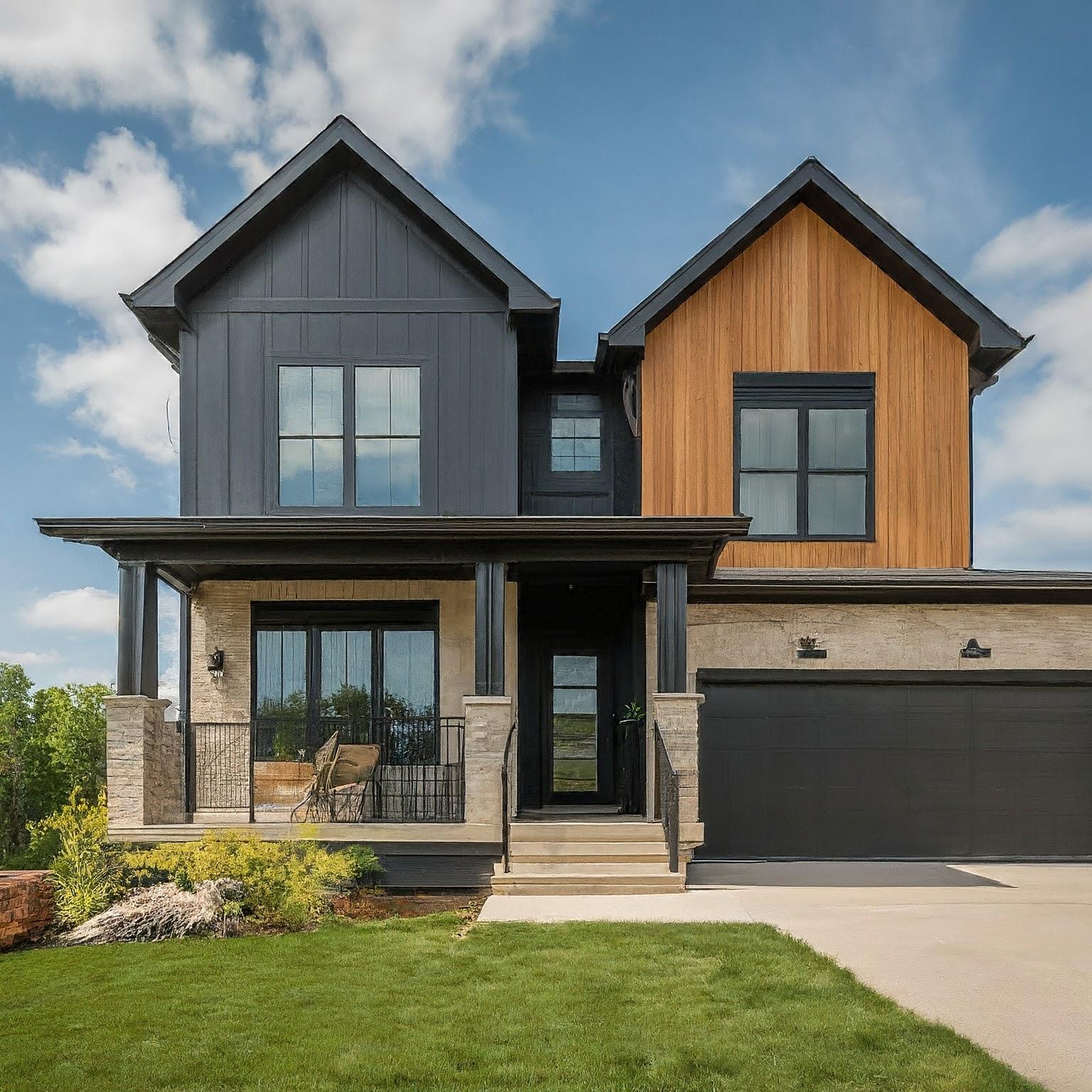4113 MONTEREY AVENUE
4113 Monterey Avenue, Minneapolis (Edina), 55416, MN
-
Price: $2,395,000
-
Status type: For Sale
-
City: Minneapolis (Edina)
-
Neighborhood: A & B Add
Bedrooms: 5
Property Size :4080
-
Listing Agent: NST16650,NST41418
-
Property type : Single Family Residence
-
Zip code: 55416
-
Street: 4113 Monterey Avenue
-
Street: 4113 Monterey Avenue
Bathrooms: 4
Year: 2026
Listing Brokerage: Edina Realty, Inc.
FEATURES
- Refrigerator
- Washer
- Dryer
- Microwave
- Exhaust Fan
- Dishwasher
- Disposal
- Cooktop
- Wall Oven
- Humidifier
- Electronic Air Filter
- Gas Water Heater
- Double Oven
- Stainless Steel Appliances
DETAILS
Stunning custom home to be built to your specifications with high quality sustainable materials, design, and craftsmanship. Plans and finishes for this dream home can start from past concepts or be customized to fit while working with the award-winning Anchor Builders team to craft a home for your needs, style, and personality whether that includes high efficiency geothermal, solar, or non-toxic, healthy living materials. Anchor Builders has designed and built dozens of luxury homes within a mile+ radius, and this rare, extra wide lot also allows one to have a main floor bedroom suite, additional square footage, or added luxuries like a 3-car garage. Situated on one of the best blocks and in the heart of Edina Morningside, 4113 Monterey provides the opportunity to be steps from the shops and restaurants of 44th and France or the trails and beauty of Weber Park. The walkability of this idyllic location cannot be beat with 50th and France and Lake Harriet also within biking or walking distance.
INTERIOR
Bedrooms: 5
Fin ft² / Living Area: 4080 ft²
Below Ground Living: 1265ft²
Bathrooms: 4
Above Ground Living: 2815ft²
-
Basement Details: Daylight/Lookout Windows, Drain Tiled, Egress Window(s), Finished, Full, Concrete, Sump Pump,
Appliances Included:
-
- Refrigerator
- Washer
- Dryer
- Microwave
- Exhaust Fan
- Dishwasher
- Disposal
- Cooktop
- Wall Oven
- Humidifier
- Electronic Air Filter
- Gas Water Heater
- Double Oven
- Stainless Steel Appliances
EXTERIOR
Air Conditioning: Central Air
Garage Spaces: 3
Construction Materials: N/A
Foundation Size: 1515ft²
Unit Amenities:
-
- Patio
- Kitchen Window
- Porch
- Natural Woodwork
- Hardwood Floors
- Ceiling Fan(s)
- Walk-In Closet
- In-Ground Sprinkler
- Exercise Room
- Indoor Sprinklers
- Kitchen Center Island
- French Doors
- Tile Floors
- Main Floor Primary Bedroom
- Primary Bedroom Walk-In Closet
Heating System:
-
- Forced Air
ROOMS
| Main | Size | ft² |
|---|---|---|
| Living Room | 15x15 | 225 ft² |
| Dining Room | 15x11 | 225 ft² |
| Kitchen | 14x11 | 196 ft² |
| Bedroom 1 | 15x14 | 225 ft² |
| Laundry | 9x7 | 81 ft² |
| Office | 11x11 | 121 ft² |
| Lower | Size | ft² |
|---|---|---|
| Family Room | 18x15 | 324 ft² |
| Bedroom 5 | 13x12 | 169 ft² |
| Exercise Room | 11x11 | 121 ft² |
| Upper | Size | ft² |
|---|---|---|
| Bedroom 2 | 12x12 | 144 ft² |
| Bedroom 3 | 13x11 | 169 ft² |
| Bedroom 4 | 12x12 | 144 ft² |
LOT
Acres: N/A
Lot Size Dim.: 70x180x70x192
Longitude: 44.9279
Latitude: -93.3378
Zoning: Residential-Single Family
FINANCIAL & TAXES
Tax year: 2025
Tax annual amount: $9,751
MISCELLANEOUS
Fuel System: N/A
Sewer System: City Sewer/Connected
Water System: City Water/Connected,City Water - In Street
ADDITIONAL INFORMATION
MLS#: NST7771522
Listing Brokerage: Edina Realty, Inc.

ID: 3875484
Published: July 10, 2025
Last Update: July 10, 2025
Views: 3






