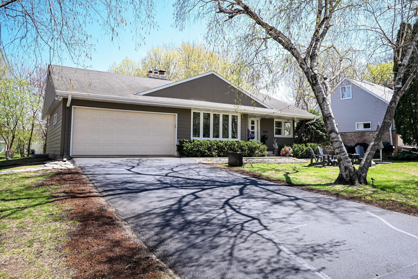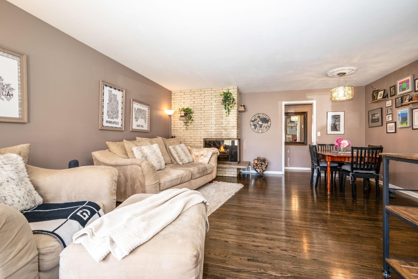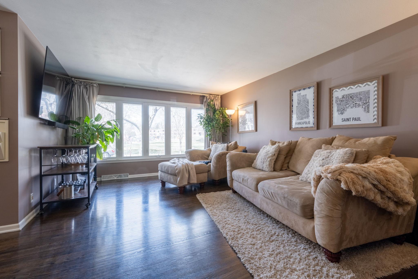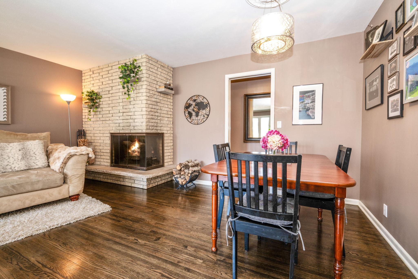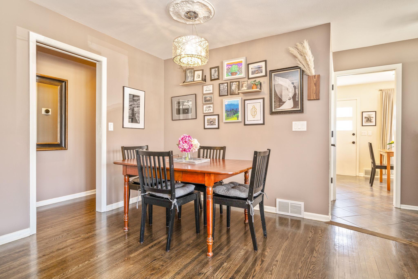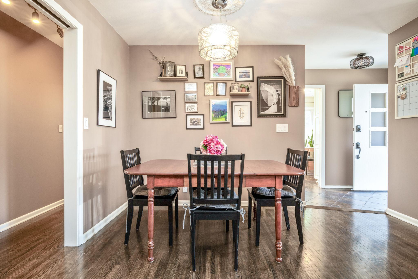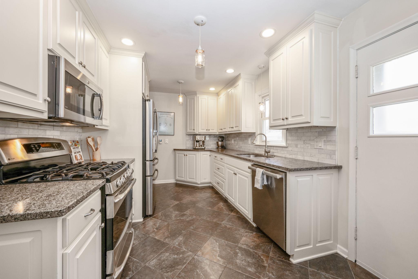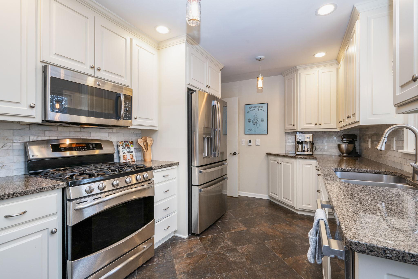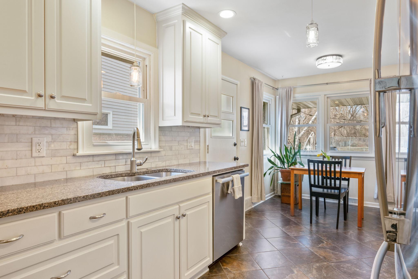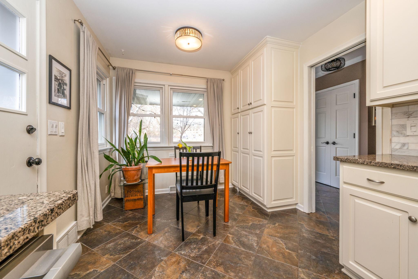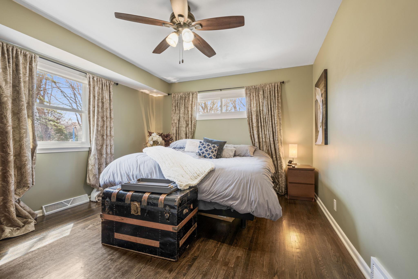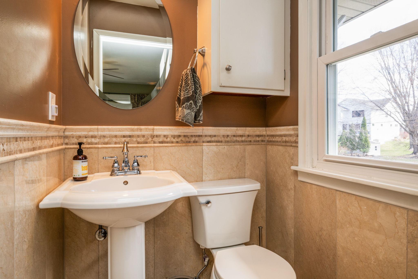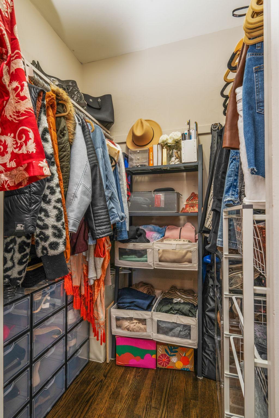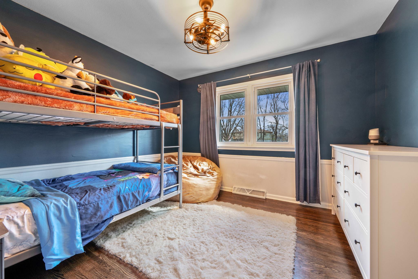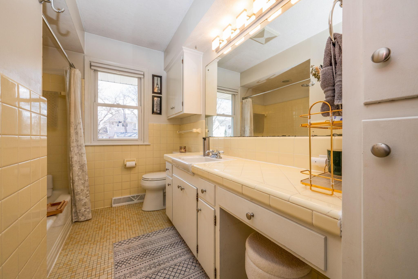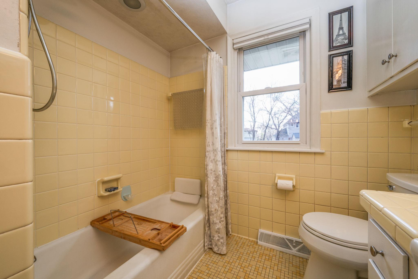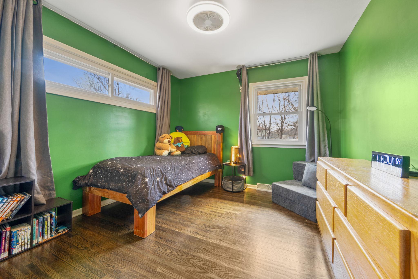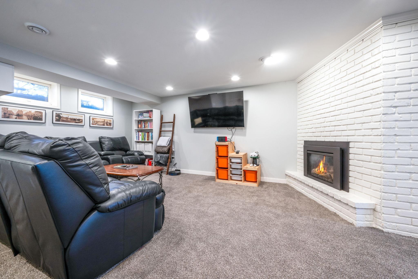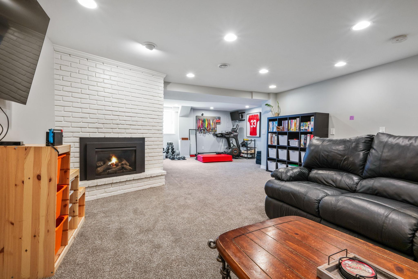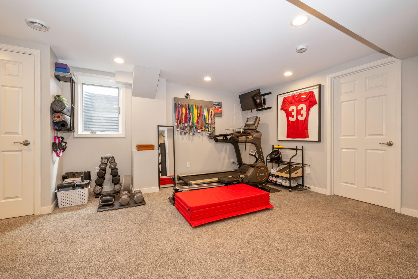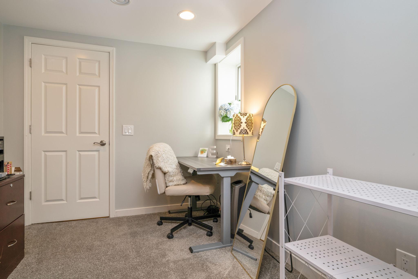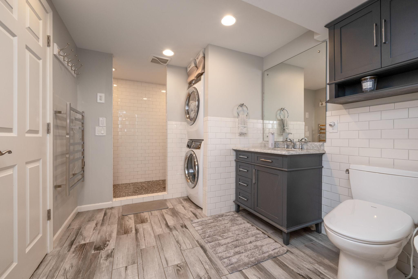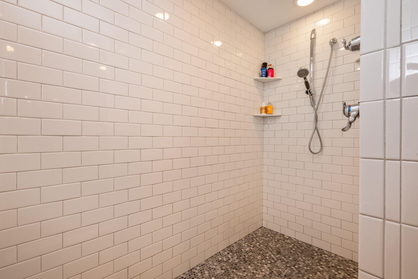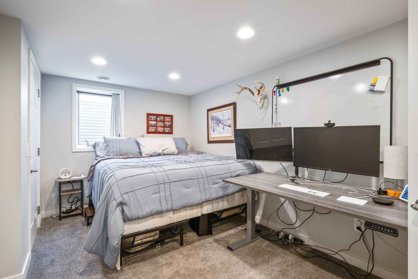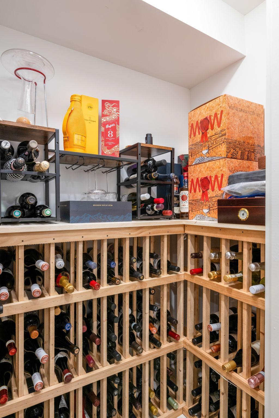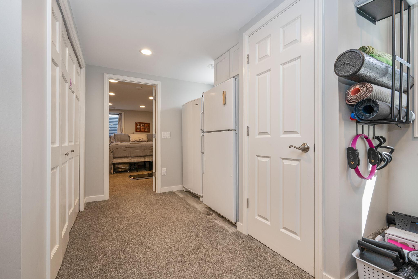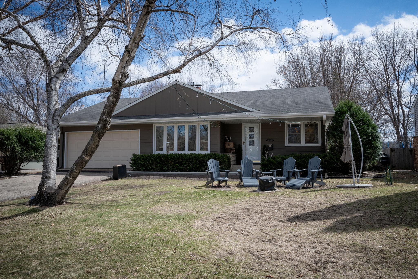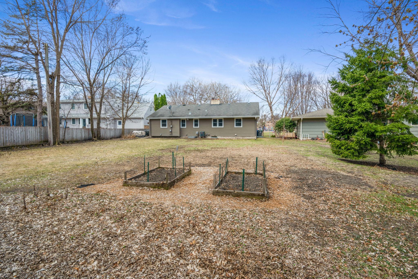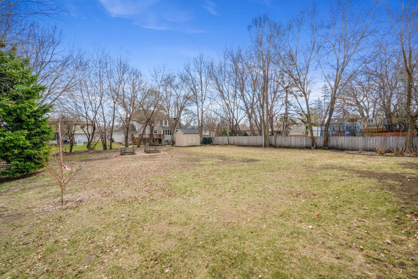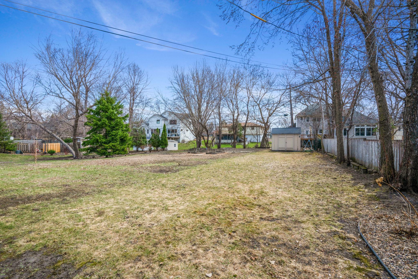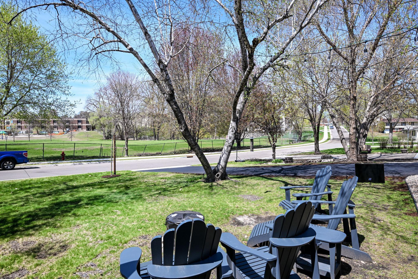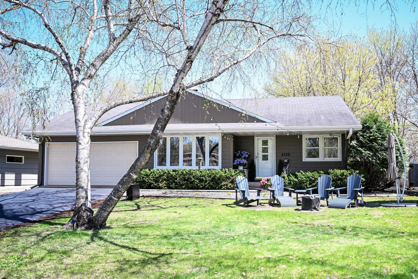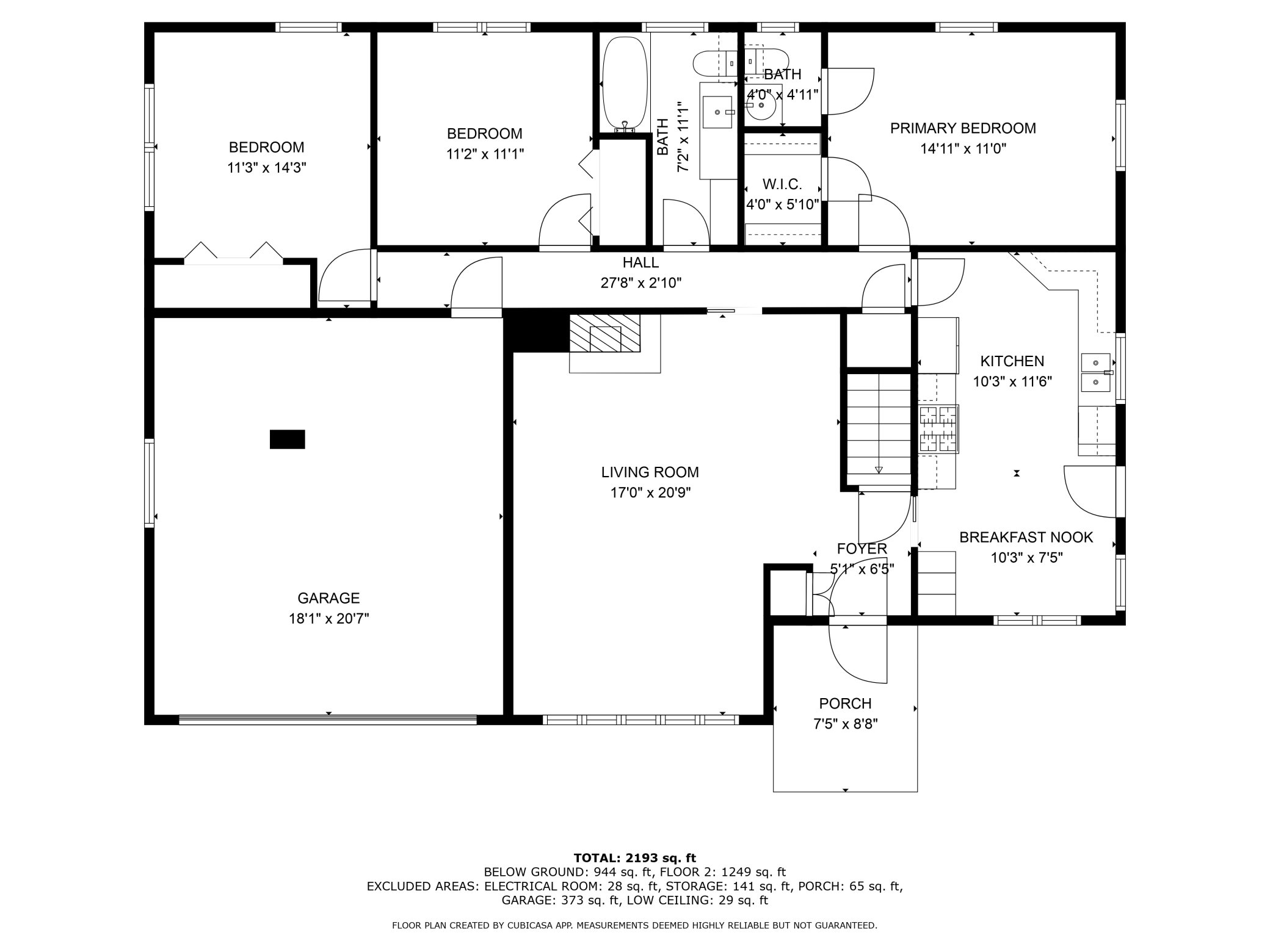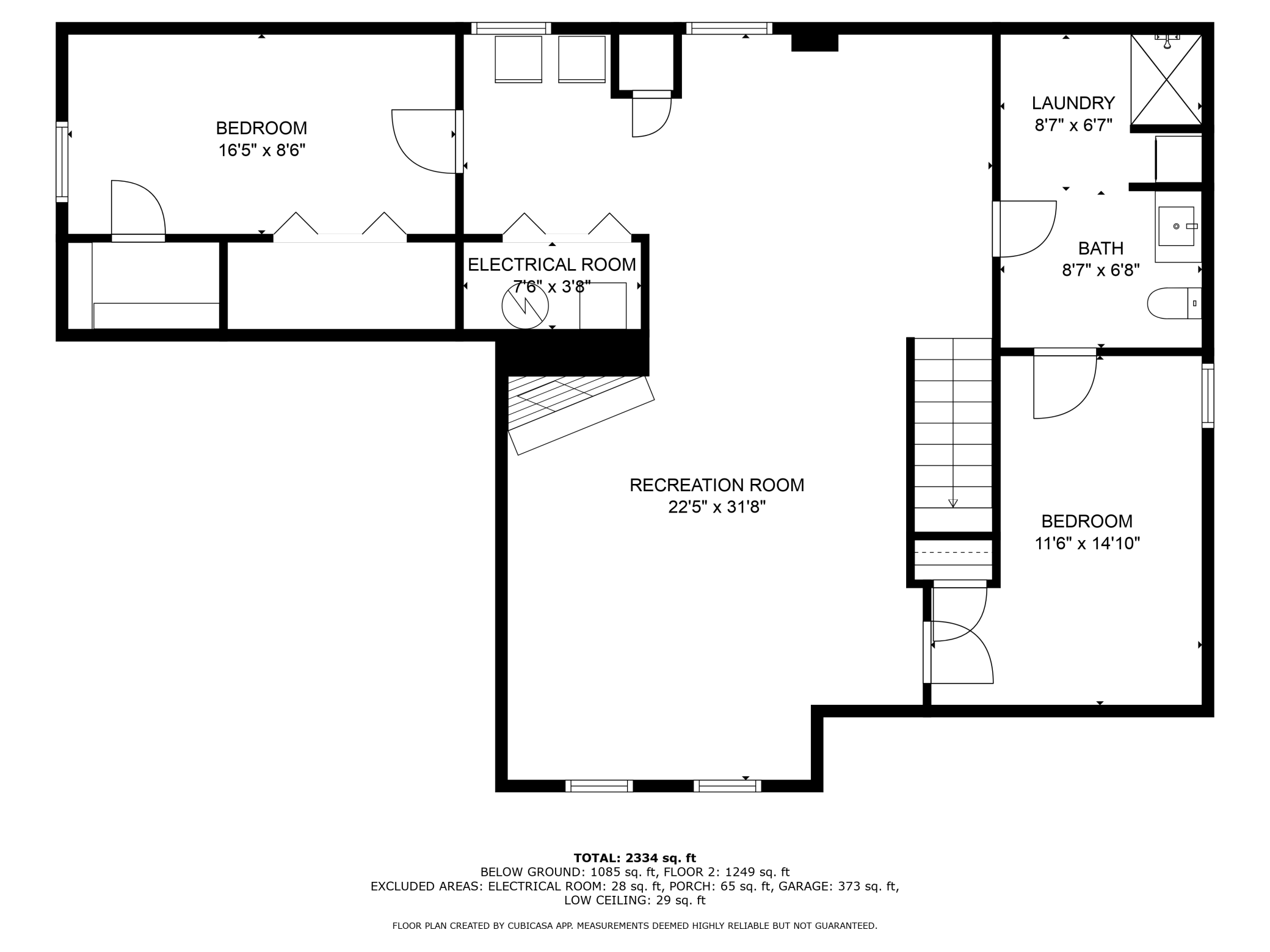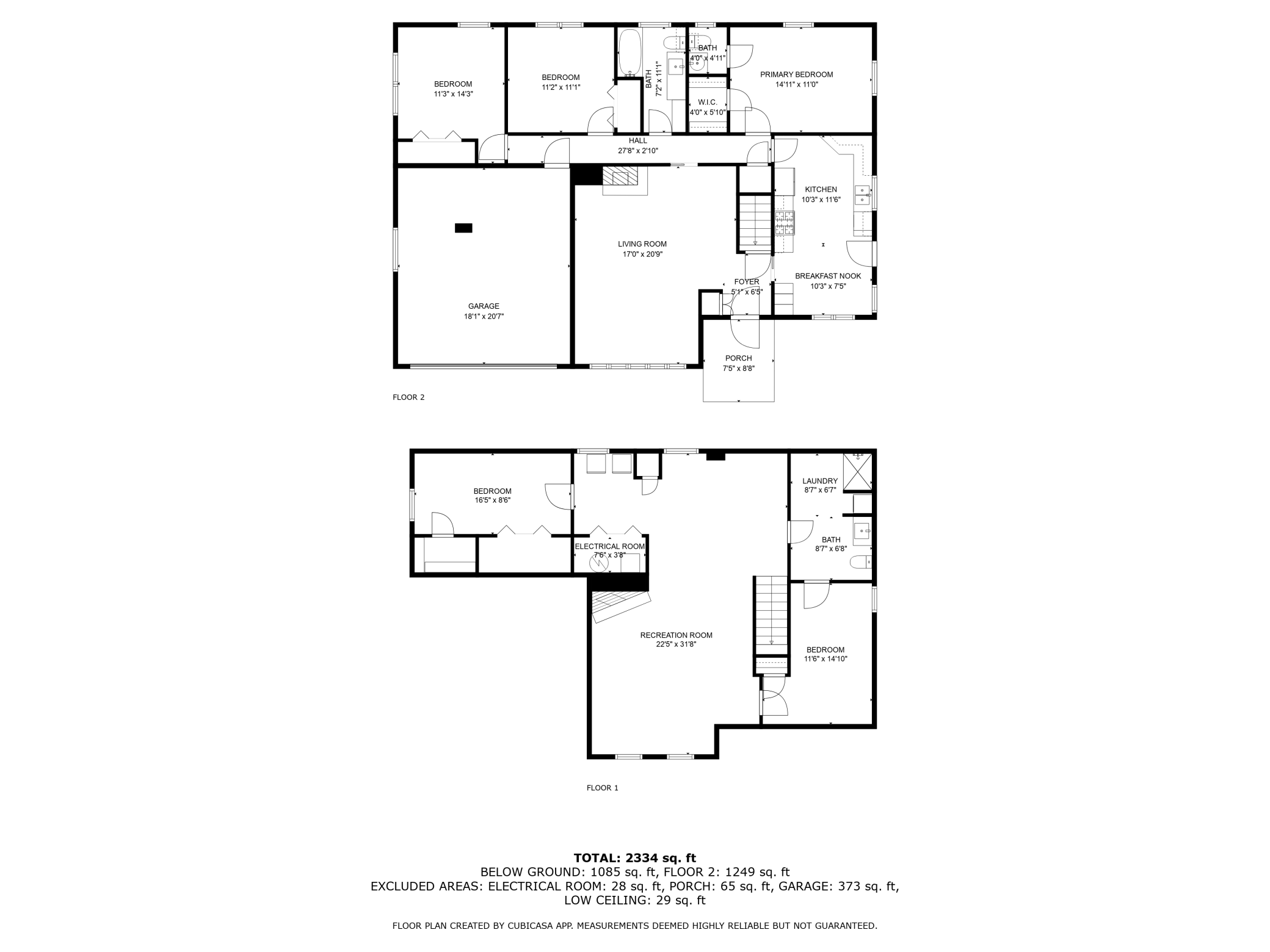4113 MONTEREY AVENUE
4113 Monterey Avenue, Minneapolis (Edina), 55416, MN
-
Price: $799,900
-
Status type: For Sale
-
City: Minneapolis (Edina)
-
Neighborhood: A & B Add
Bedrooms: 5
Property Size :2434
-
Listing Agent: NST16650,NST41418
-
Property type : Single Family Residence
-
Zip code: 55416
-
Street: 4113 Monterey Avenue
-
Street: 4113 Monterey Avenue
Bathrooms: 3
Year: 1959
Listing Brokerage: Edina Realty, Inc.
FEATURES
- Range
- Washer
- Dryer
- Dishwasher
- Gas Water Heater
DETAILS
This one’s a unicorn! Ultra-rare opportunity for a turnkey home with tons of upgrades in sought-after Morningside with an oversized lot on a quiet street overlooking a park within the Edina school district. Highlights include a pristine eat-in kitchen with custom shaker cabinets, heated porcelain floors, high-end appliances. Light-filled living/dining room has a midcentury modern statement fireplace and big windows facing the park. Gleaming, refinished original hardwood floors throughout. Easy main floor living featuring three bedrooms (including a primary with a half bath and walk-in closet), and a full bath that blends original midcentury charm and modern updates. Fully finished basement is a massive bonus that features two additional bedrooms, a generous family room with newer gas fireplace, insulated wine cellar, and plenty of room for an exercise area. Additional spa-like 3/4 bath featuring a rainshower you could do cartwheels in, plus a new towel warmer and high-end tile. Basement is pre-plumbed and wired for a wet bar. Top-of-the-line soundproofing between floors. Enormous, flat yard holds unlimited possibilities. The house is a gem, but there’s more than enough room to add on or build your dream home on a spectacular lot. The street comes to a “T” at both ends of a two-block stretch, which means probably more pedestrians than car traffic. Two-car attached, heated, insulated garage. A brand-new front walk, refreshed landscaping, newly refinished street and convenient sidewalk addition (and the sidewalk is across the street—no extra shoveling required!). Easy walking distance to 44th & France, Starbucks, CVS, Trader Joe’s, CorePower Yoga, and several parks—including the one outside your front door!
INTERIOR
Bedrooms: 5
Fin ft² / Living Area: 2434 ft²
Below Ground Living: 1185ft²
Bathrooms: 3
Above Ground Living: 1249ft²
-
Basement Details: Daylight/Lookout Windows, Egress Window(s), Finished, Full,
Appliances Included:
-
- Range
- Washer
- Dryer
- Dishwasher
- Gas Water Heater
EXTERIOR
Air Conditioning: Central Air
Garage Spaces: 2
Construction Materials: N/A
Foundation Size: 1249ft²
Unit Amenities:
-
- Kitchen Window
- Natural Woodwork
- Hardwood Floors
Heating System:
-
- Forced Air
ROOMS
| Main | Size | ft² |
|---|---|---|
| Living Room | 19x13 | 361 ft² |
| Dining Room | 10x7 | 100 ft² |
| Kitchen | 10x11.5 | 114.17 ft² |
| Bedroom 1 | 15x11 | 225 ft² |
| Bedroom 2 | 14x11 | 196 ft² |
| Bedroom 3 | 11x11 | 121 ft² |
| Informal Dining Room | 10x7.5 | 74.17 ft² |
| Lower | Size | ft² |
|---|---|---|
| Bedroom 4 | 11x15 | 121 ft² |
| Bedroom 5 | 16.5x8.5 | 138.17 ft² |
| Flex Room | 14x11 | 196 ft² |
| Family Room | 21x16 | 441 ft² |
LOT
Acres: N/A
Lot Size Dim.: 70x180x70x192
Longitude: 44.9279
Latitude: -93.3378
Zoning: Residential-Single Family
FINANCIAL & TAXES
Tax year: 2025
Tax annual amount: $9,751
MISCELLANEOUS
Fuel System: N/A
Sewer System: City Sewer/Connected
Water System: City Water/Connected,City Water - In Street
ADDITIONAL INFORMATION
MLS#: NST7733360
Listing Brokerage: Edina Realty, Inc.

ID: 3547646
Published: April 24, 2025
Last Update: April 24, 2025
Views: 22


