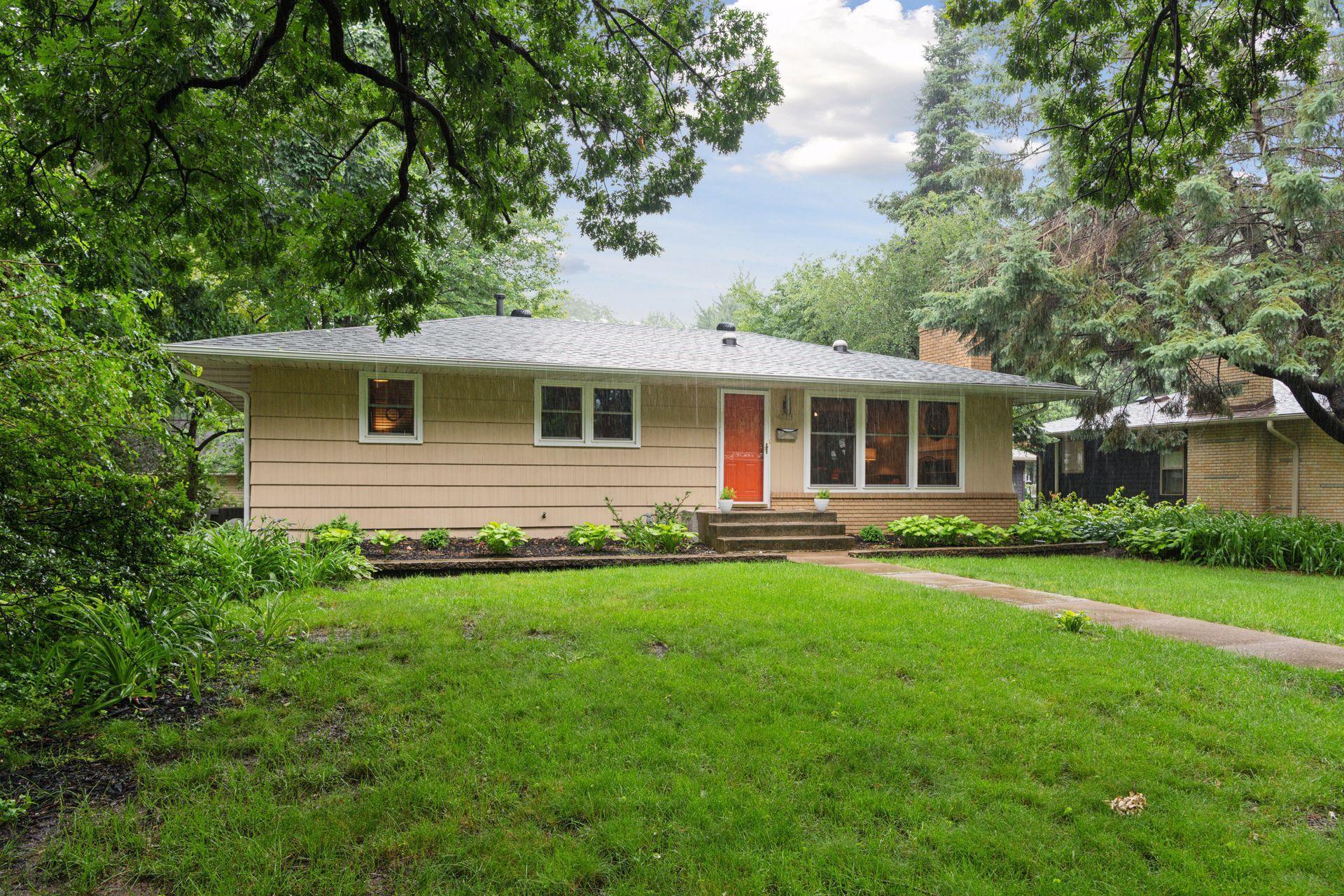4113 BEVERLY AVENUE
4113 Beverly Avenue, Minneapolis (Golden Valley), 55422, MN
-
Property type : Single Family Residence
-
Zip code: 55422
-
Street: 4113 Beverly Avenue
-
Street: 4113 Beverly Avenue
Bathrooms: 2
Year: 1958
Listing Brokerage: Prudden & Company
FEATURES
- Range
- Refrigerator
- Washer
- Dryer
- Microwave
- Exhaust Fan
- Dishwasher
- Disposal
DETAILS
Welcome to this cozy mid-century residence nestled in the heart of the highly sought-after Tyrol Hills neighborhood. Brimming with character and thoughtfully updated for modern living, this 4-bedroom, 2-bath home blends timeless design with today’s amenities. Step inside to discover gleaming hardwood floors that flow throughout the main level, a formal dining room ideal for gatherings, and a sun-drenched living room featuring a classic brick fireplace—perfect for cozy evenings at home. Downstairs, a spacious family room with a second fireplace and a wet bar creates the ultimate retreat for entertaining or relaxing. Outside, enjoy a large private backyard with mature trees, a generous deck for outdoor dining, and plenty of space for gardening or play.Additional highlights include a new architectural-grade roof, a two-car garage, and a fantastic location close to parks, shops, and the best of both nature and city living. Don’t miss your chance to own a true mid-century treasure in one of the Twin Cities' most charming neighborhoods!
INTERIOR
Bedrooms: 4
Fin ft² / Living Area: 2003 ft²
Below Ground Living: 850ft²
Bathrooms: 2
Above Ground Living: 1153ft²
-
Basement Details: Daylight/Lookout Windows, Finished, Full,
Appliances Included:
-
- Range
- Refrigerator
- Washer
- Dryer
- Microwave
- Exhaust Fan
- Dishwasher
- Disposal
EXTERIOR
Air Conditioning: Central Air
Garage Spaces: 2
Construction Materials: N/A
Foundation Size: 1153ft²
Unit Amenities:
-
Heating System:
-
- Forced Air
ROOMS
| Main | Size | ft² |
|---|---|---|
| Living Room | 21x13 | 441 ft² |
| Dining Room | 11x9 | 121 ft² |
| Kitchen | 12x12 | 144 ft² |
| Bedroom 1 | 13x11 | 169 ft² |
| Bedroom 2 | 12x11 | 144 ft² |
| Bedroom 3 | 10x9 | 100 ft² |
| Deck | 14x10 | 196 ft² |
| Lower | Size | ft² |
|---|---|---|
| Family Room | 25x24 | 625 ft² |
| Bedroom 4 | 12x12 | 144 ft² |
LOT
Acres: N/A
Lot Size Dim.: 70x170
Longitude: 44.9814
Latitude: -93.3319
Zoning: Residential-Single Family
FINANCIAL & TAXES
Tax year: N/A
Tax annual amount: N/A
MISCELLANEOUS
Fuel System: N/A
Sewer System: City Sewer/Connected
Water System: City Water/Connected
ADITIONAL INFORMATION
MLS#: NST7764901
Listing Brokerage: Prudden & Company

ID: 3828484
Published: June 26, 2025
Last Update: June 26, 2025
Views: 3






