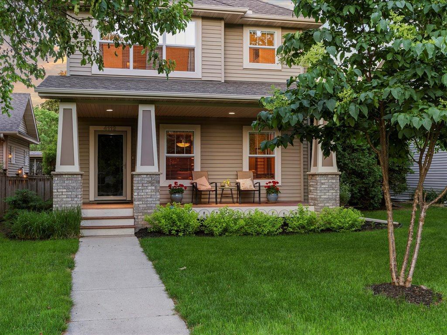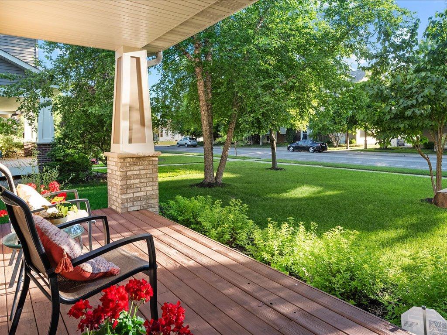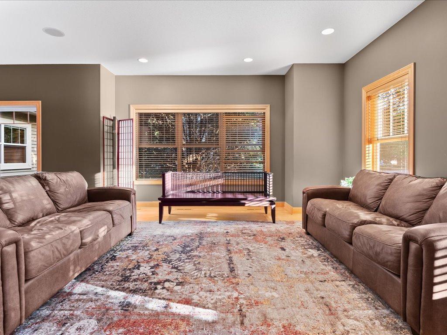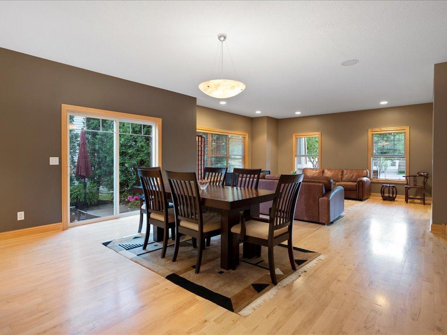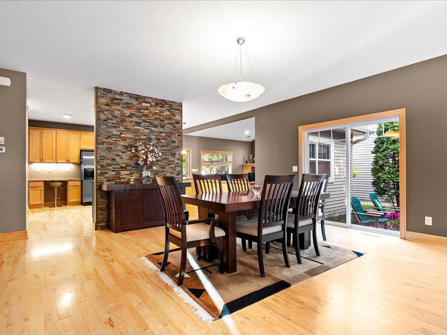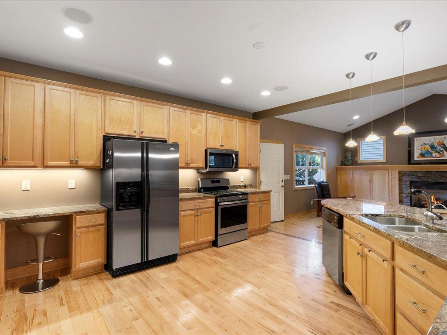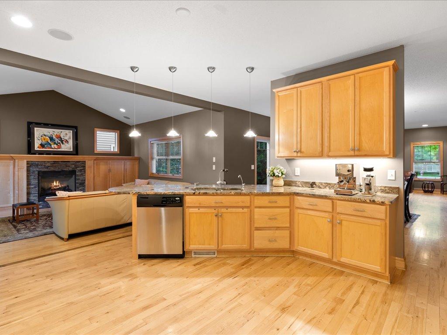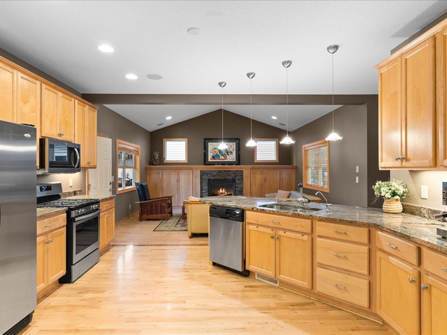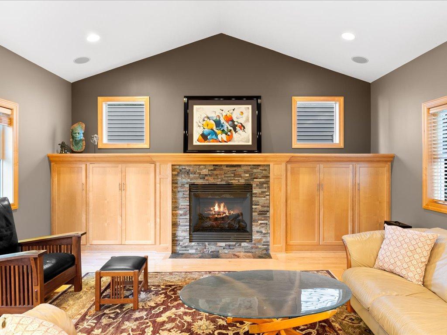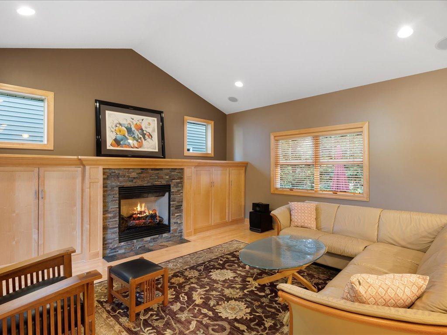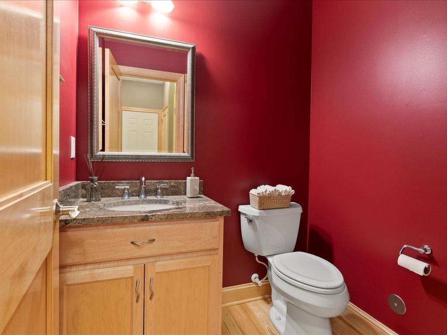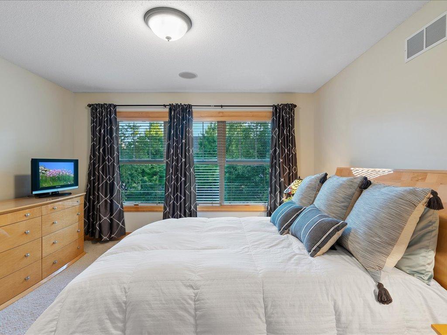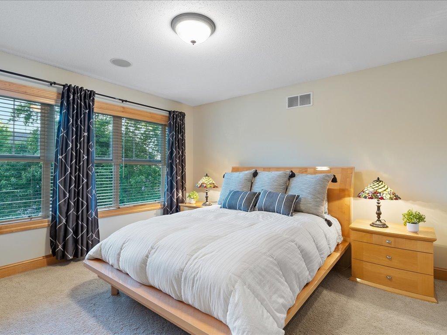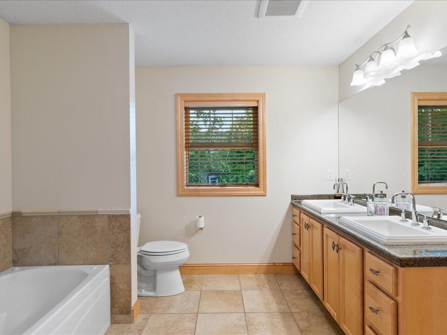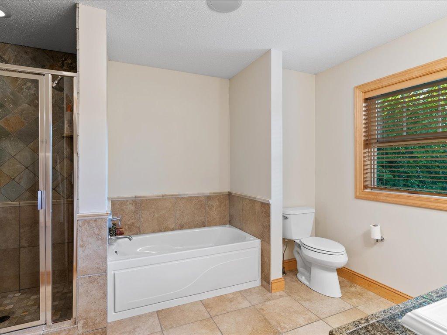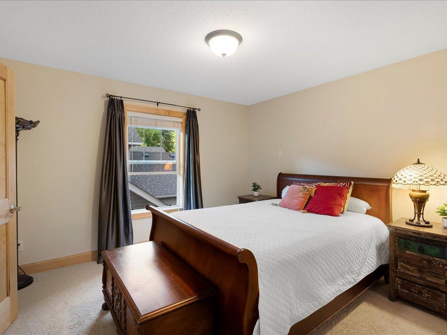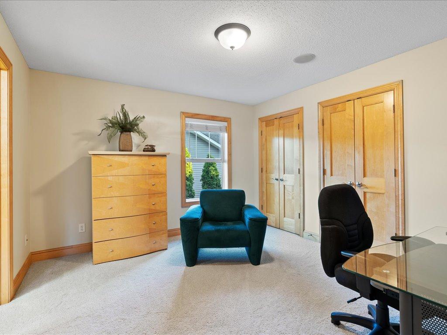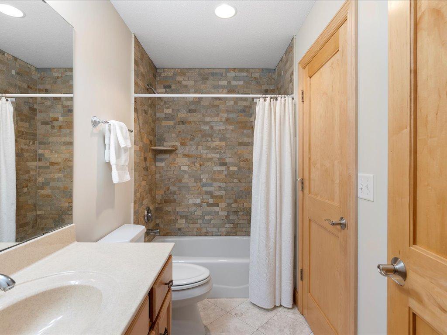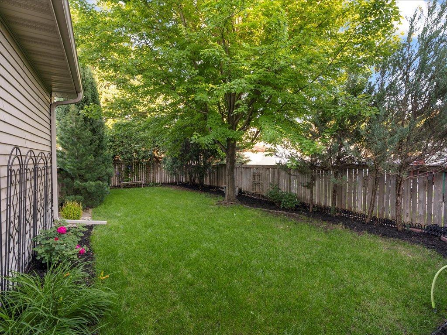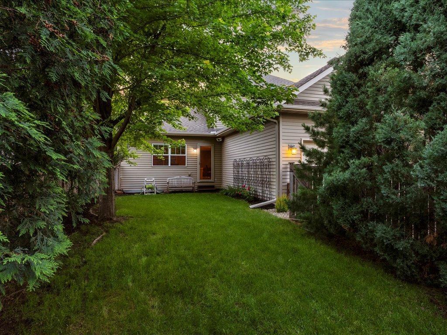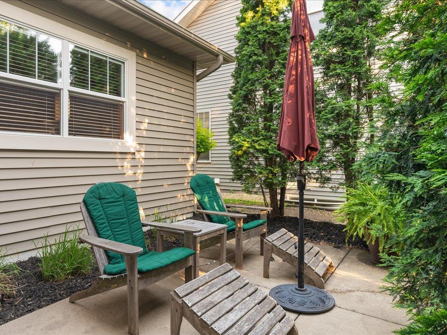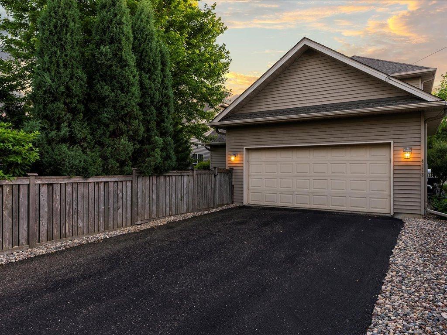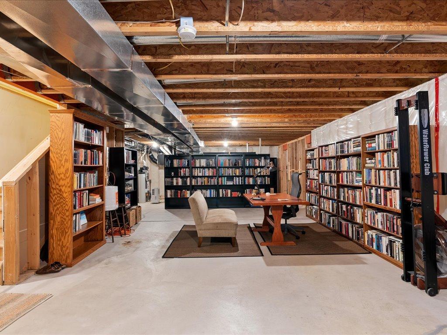4112 REGENT AVENUE
4112 Regent Avenue, Minneapolis (Robbinsdale), 55422, MN
-
Price: $505,000
-
Status type: For Sale
-
Neighborhood: Robbinsdale Park
Bedrooms: 3
Property Size :2446
-
Listing Agent: NST15936,NST55452
-
Property type : Single Family Residence
-
Zip code: 55422
-
Street: 4112 Regent Avenue
-
Street: 4112 Regent Avenue
Bathrooms: 3
Year: 2005
Listing Brokerage: Douglas Miller
DETAILS
Welcome to 4112 Regent Avenue North! This home has an expansive open concept with hardwood floors throughout the main level. The spacious kitchen features granite counter tops, an island for additional counter space, a built-in desk, and stainless steel appliances. The kitchen also has a view of the entire main level. The family room includes custom-built cabinets, a gas fireplace and a seventeen-foot mantel, making it the perfect place for family time or entertaining. The dining room walks out to the concrete patio tucked to the side of the house. Upstairs, you’ll find all three bedrooms and two bathrooms. The backyard features a cedar fence, perfect for you to enjoy family time or ‘me time’ with plenty of greenery. The roof, gutters, and downspouts were replaced in October 2024, and the laundry center was replaced in June 2022. The lower level is unfinished, waiting for you to make it yours and add instant equity! This home is conveniently located blocks from the quaint shops and renowned restaurants of downtown Robbinsdale and minutes from downtown Minneapolis and the West End shopping area.
INTERIOR
Bedrooms: 3
Fin ft² / Living Area: 2446 ft²
Below Ground Living: N/A
Bathrooms: 3
Above Ground Living: 2446ft²
-
Basement Details: Unfinished,
Appliances Included:
-
EXTERIOR
Air Conditioning: Central Air
Garage Spaces: 2
Construction Materials: N/A
Foundation Size: 1353ft²
Unit Amenities:
-
Heating System:
-
- Boiler
ROOMS
| Main | Size | ft² |
|---|---|---|
| Family Room | 17x14 | 289 ft² |
| Kitchen | 15x14.5 | 216.25 ft² |
| Dining Room | 17x15 | 289 ft² |
| Living Room | 17x14 | 289 ft² |
| Second | Size | ft² |
|---|---|---|
| Bedroom 1 | 12x11 | 144 ft² |
| Walk In Closet | 9.5x6.5 | 60.42 ft² |
| Bedroom 2 | 12.5x12 | 155.21 ft² |
| Bedroom 3 | 13x13 | 169 ft² |
| Walk In Closet | 12x7 | 144 ft² |
LOT
Acres: N/A
Lot Size Dim.: 50x150
Longitude: 45.0301
Latitude: -93.3439
Zoning: Residential-Single Family
FINANCIAL & TAXES
Tax year: 2024
Tax annual amount: $6,643
MISCELLANEOUS
Fuel System: N/A
Sewer System: City Sewer - In Street
Water System: City Water - In Street
ADITIONAL INFORMATION
MLS#: NST7729388
Listing Brokerage: Douglas Miller

ID: 3580588
Published: May 02, 2025
Last Update: May 02, 2025
Views: 14


