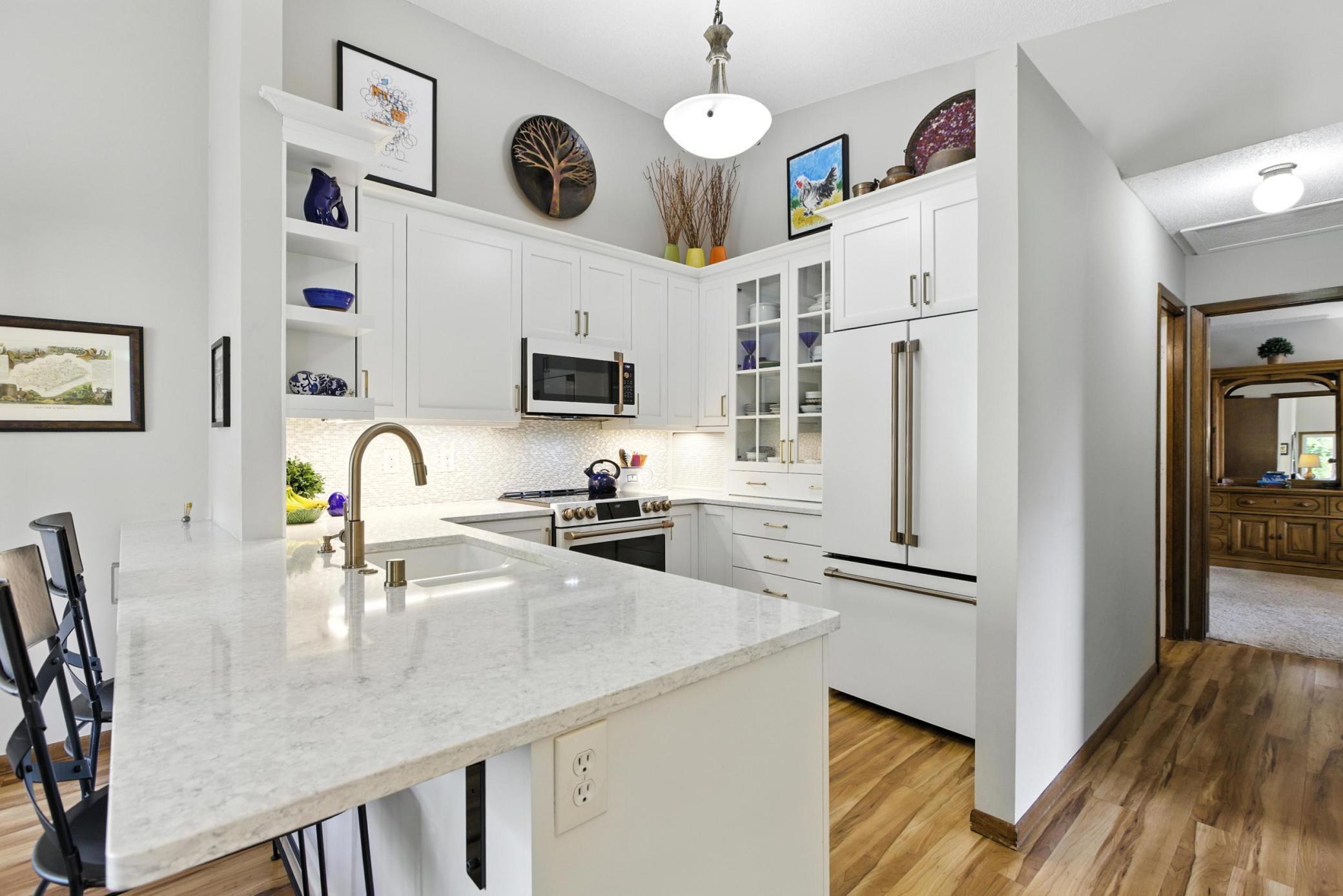4110 GOLDENROD LANE
4110 Goldenrod Lane, Minneapolis (Plymouth), 55441, MN
-
Price: $320,000
-
Status type: For Sale
-
City: Minneapolis (Plymouth)
-
Neighborhood: West Ridge Estates 3rd Add
Bedrooms: 2
Property Size :1600
-
Listing Agent: NST26146,NST65922
-
Property type : Townhouse Quad/4 Corners
-
Zip code: 55441
-
Street: 4110 Goldenrod Lane
-
Street: 4110 Goldenrod Lane
Bathrooms: 2
Year: 1980
Listing Brokerage: Exp Realty, LLC.
FEATURES
- Range
- Refrigerator
- Washer
- Dryer
- Microwave
- Dishwasher
- Water Softener Owned
- Disposal
DETAILS
Think “award-winning kitchen” and “townhouse” are never in the same sentence? Think again! This Architect-designed custom gourmet kitchen is just one of the many highlights in this incredible property. Featuring custom soft-close dovetailed shaker cabinets, pull-outs, quartz counters, glass tile backsplash & high-end appliances. Add to that all new windows, new flooring / carpet throughout, fresh designer paint, & many bath updates. Extra-large Owner’s suite with two walk-in closets & Double Glass French Doors creates a private owner’s retreat like no other. Bright & airy open plan, vaulted ceilings & designer plantation shutters, and a lower level family room w gas fireplace & cozy patio offers so many spaces to enjoy & entertain. Sweeping greenspace right outside offers unmatched space and privacy. Convenient Plymouth location just steps to Clifton E French Regional Park Reserve. Quick access to 494, 169, Rockford Rd shopping and minutes to Ridgedale or Arbor Lakes. Don’t miss it!
INTERIOR
Bedrooms: 2
Fin ft² / Living Area: 1600 ft²
Below Ground Living: 500ft²
Bathrooms: 2
Above Ground Living: 1100ft²
-
Basement Details: Drain Tiled, Finished, Full, Walkout,
Appliances Included:
-
- Range
- Refrigerator
- Washer
- Dryer
- Microwave
- Dishwasher
- Water Softener Owned
- Disposal
EXTERIOR
Air Conditioning: Central Air
Garage Spaces: 2
Construction Materials: N/A
Foundation Size: 1100ft²
Unit Amenities:
-
- Deck
- Natural Woodwork
- Hardwood Floors
- Vaulted Ceiling(s)
- Washer/Dryer Hookup
- French Doors
- Primary Bedroom Walk-In Closet
Heating System:
-
- Forced Air
ROOMS
| Main | Size | ft² |
|---|---|---|
| Living Room | 15x14 | 225 ft² |
| Deck | 9x8 | 81 ft² |
| Dining Room | 10x9 | 100 ft² |
| Kitchen | 10x9 | 100 ft² |
| Bedroom 1 | 18x11 | 324 ft² |
| Bedroom 2 | 11x10 | 121 ft² |
| Lower | Size | ft² |
|---|---|---|
| Amusement Room | 15x12 | 225 ft² |
| Family Room | n/a | 0 ft² |
LOT
Acres: N/A
Lot Size Dim.: 66X124X60X150
Longitude: 45.0306
Latitude: -93.4307
Zoning: Residential-Single Family
FINANCIAL & TAXES
Tax year: 2025
Tax annual amount: $2,846
MISCELLANEOUS
Fuel System: N/A
Sewer System: City Sewer/Connected
Water System: City Water/Connected
ADITIONAL INFORMATION
MLS#: NST7766401
Listing Brokerage: Exp Realty, LLC.

ID: 3877125
Published: July 11, 2025
Last Update: July 11, 2025
Views: 1






