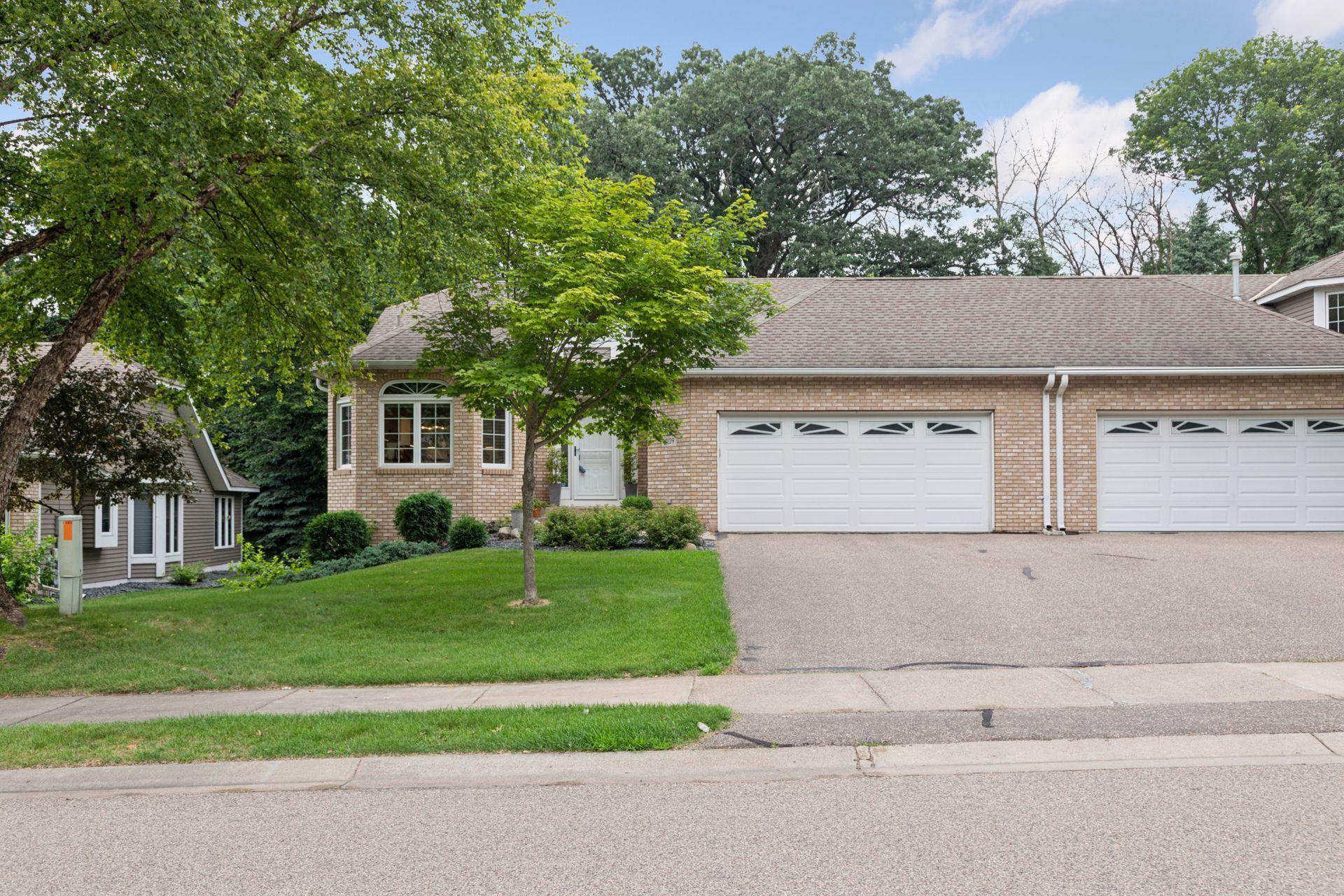4109 THORNHILL LANE
4109 Thornhill Lane, Vadnais Heights, 55127, MN
-
Price: $525,000
-
Status type: For Sale
-
City: Vadnais Heights
-
Neighborhood: Cic 393 Bridgewood Glen
Bedrooms: 3
Property Size :2791
-
Listing Agent: NST16444,NST49987
-
Property type : Townhouse Side x Side
-
Zip code: 55127
-
Street: 4109 Thornhill Lane
-
Street: 4109 Thornhill Lane
Bathrooms: 3
Year: 1995
Listing Brokerage: Edina Realty, Inc.
FEATURES
- Range
- Refrigerator
- Washer
- Dryer
- Microwave
- Dishwasher
- Disposal
- Central Vacuum
- Gas Water Heater
- Stainless Steel Appliances
DETAILS
Located in a quiet neighborhood with no neighbors to the rear, this fantastic Twinhome is sure to delight! Most of the main level was remodeled in 2020 and features LVP flooring. Greet visitors from the 2-story Foyer, leading to separate Kitchen with SS appliances & Informal Dining and then on to a semi-open floorplan that includes Formal Dining, a Living Room with gas fireplace, Wet Bar, Office, and maintenance-free Deck with serene nature views. This unit also boasts a main level Owner’s Suite with WIC & private, spa-like Bath. Lower level features a Family Room with 3-sided gas fireplace, built-ins & surround sound. An additional 2 Bedrooms with WICs, a 3/4 Bath, Workshop & plenty of storage complete the space. Plus, it’s move-in ready!
INTERIOR
Bedrooms: 3
Fin ft² / Living Area: 2791 ft²
Below Ground Living: 1266ft²
Bathrooms: 3
Above Ground Living: 1525ft²
-
Basement Details: Daylight/Lookout Windows, Drain Tiled, Finished, Full, Storage Space, Sump Pump,
Appliances Included:
-
- Range
- Refrigerator
- Washer
- Dryer
- Microwave
- Dishwasher
- Disposal
- Central Vacuum
- Gas Water Heater
- Stainless Steel Appliances
EXTERIOR
Air Conditioning: Central Air
Garage Spaces: 2
Construction Materials: N/A
Foundation Size: 1525ft²
Unit Amenities:
-
- Kitchen Window
- Deck
- Ceiling Fan(s)
- Walk-In Closet
- Security System
- In-Ground Sprinkler
- Wet Bar
- Main Floor Primary Bedroom
- Primary Bedroom Walk-In Closet
Heating System:
-
- Forced Air
ROOMS
| Main | Size | ft² |
|---|---|---|
| Living Room | 17x15 | 289 ft² |
| Dining Room | 12x10 | 144 ft² |
| Kitchen | 12x11 | 144 ft² |
| Bedroom 1 | 16x14 | 256 ft² |
| Informal Dining Room | 11x08 | 121 ft² |
| Office | 15x14 | 225 ft² |
| Bar/Wet Bar Room | 06x04 | 36 ft² |
| Deck | 15x15 | 225 ft² |
| Lower | Size | ft² |
|---|---|---|
| Family Room | 19x18 | 361 ft² |
| Bedroom 2 | 19x10 | 361 ft² |
| Bedroom 3 | 14x12 | 196 ft² |
| Laundry | 10x08 | 100 ft² |
| Workshop | 15x11 | 225 ft² |
LOT
Acres: N/A
Lot Size Dim.: 46x60
Longitude: 45.0658
Latitude: -93.0642
Zoning: Residential-Single Family
FINANCIAL & TAXES
Tax year: 2025
Tax annual amount: $5,398
MISCELLANEOUS
Fuel System: N/A
Sewer System: City Sewer/Connected
Water System: City Water/Connected
ADDITIONAL INFORMATION
MLS#: NST7762398
Listing Brokerage: Edina Realty, Inc.

ID: 3879984
Published: July 11, 2025
Last Update: July 11, 2025
Views: 3






