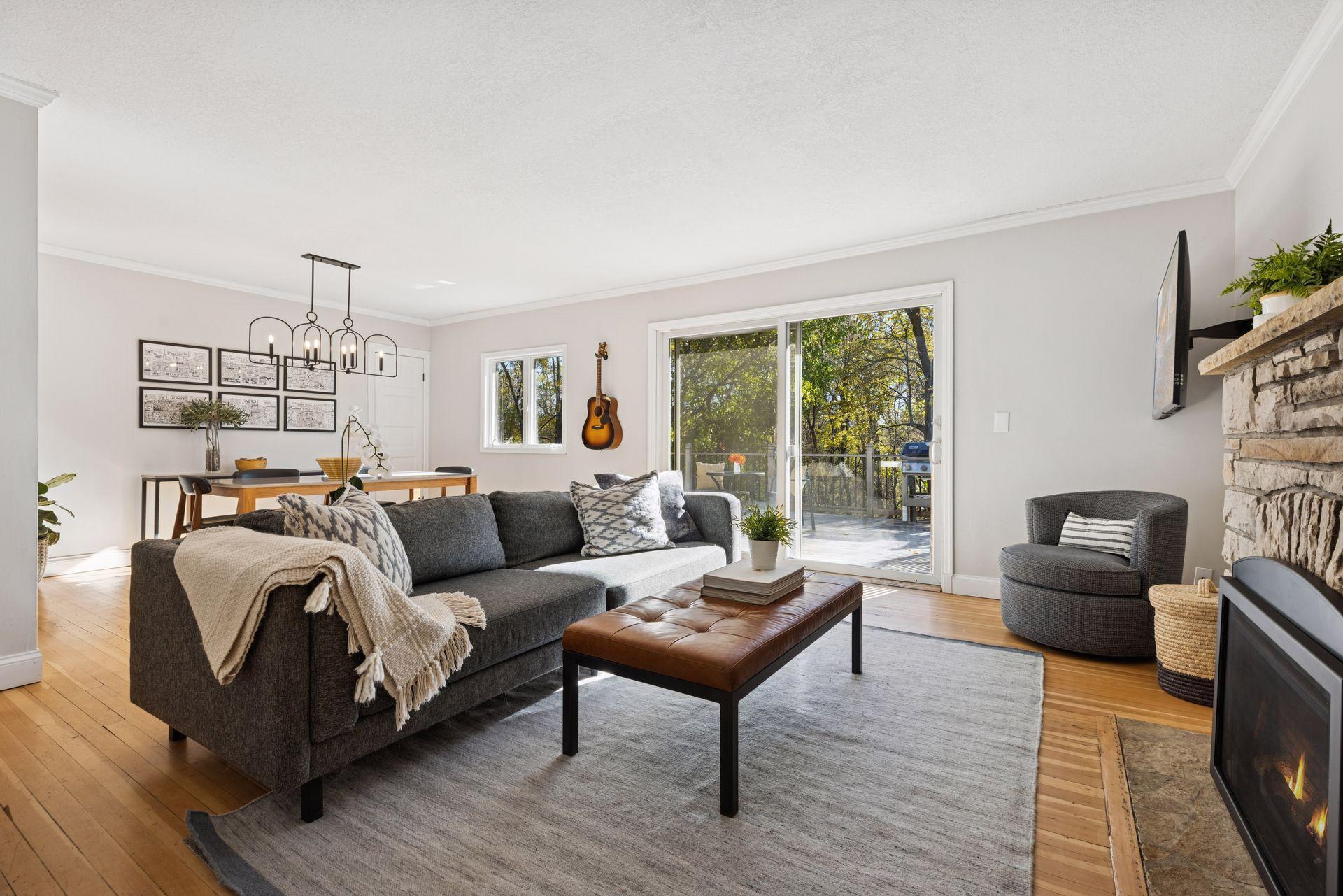4109 84TH STREET
4109 84th Street, Minneapolis (Bloomington), 55437, MN
-
Price: $400,000
-
Status type: For Sale
-
Neighborhood: Southdell 8th Add
Bedrooms: 5
Property Size :1959
-
Listing Agent: NST19321,NST107851
-
Property type : Single Family Residence
-
Zip code: 55437
-
Street: 4109 84th Street
-
Street: 4109 84th Street
Bathrooms: 2
Year: 1947
Listing Brokerage: Keller Williams Realty Integrity-Edina
FEATURES
- Range
- Refrigerator
- Washer
- Dryer
- Microwave
- Dishwasher
- Freezer
- Gas Water Heater
DETAILS
Move-in ready and packed with upgrades! This beautifully refreshed 5-bedroom + office home in a prime Bloomington location has it all-style, function, and space to enjoy inside and out. Step into the brand-new kitchen featuring sleek appliances, a built-in workstation, and a coffee bar perfect for morning routines. The upper-level bathroom shines with a complete renovation, while new LVP flooring, lighting, and ceiling fans give the entire home a fresh, modern vibe. You'll love entertaining on the reinforced deck with new railings, stairs, and a natural gas grill-all overlooking a fully fenced backyard that backs up to wooded privacy and a cozy fire pit area. Nearly everything here is NEW: garage doors, gas fireplace, washer/dryer, front and storm doors, fire-rated garage door, hardware, locks, and even hardwired Ring doorbells. Tucked into a West Bloomington neighborhood with quick access to parks, shopping, downtown, and the airport-this home offers the perfect blend of convenience and serenity. With a spacious turnaround driveway and private yard, it truly feels like your own hidden retreat.
INTERIOR
Bedrooms: 5
Fin ft² / Living Area: 1959 ft²
Below Ground Living: 786ft²
Bathrooms: 2
Above Ground Living: 1173ft²
-
Basement Details: Block, Daylight/Lookout Windows, Drain Tiled, Egress Window(s), Finished, Full, Storage Space, Walkout,
Appliances Included:
-
- Range
- Refrigerator
- Washer
- Dryer
- Microwave
- Dishwasher
- Freezer
- Gas Water Heater
EXTERIOR
Air Conditioning: Central Air
Garage Spaces: 2
Construction Materials: N/A
Foundation Size: 940ft²
Unit Amenities:
-
- Patio
- Kitchen Window
- Deck
- Natural Woodwork
- Hardwood Floors
- Ceiling Fan(s)
- Washer/Dryer Hookup
- Tile Floors
- Main Floor Primary Bedroom
Heating System:
-
- Forced Air
- Baseboard
- Fireplace(s)
ROOMS
| Main | Size | ft² |
|---|---|---|
| Living Room | 20 x 12 | 400 ft² |
| Dining Room | 10 x 12 | 100 ft² |
| Kitchen | 16 x 9 | 256 ft² |
| Bedroom 1 | 12 x 12 | 144 ft² |
| Bedroom 2 | 13 x 9 | 169 ft² |
| Office | 12 x 11 | 144 ft² |
| Foyer | 5 x 5 | 25 ft² |
| Deck | 34 x 16 | 1156 ft² |
| Lower | Size | ft² |
|---|---|---|
| Family Room | 20 x 16 | 400 ft² |
| Bedroom 3 | 12 x 9 | 144 ft² |
| Bedroom 4 | 10 x 9 | 100 ft² |
| Bedroom 5 | 9 x 9 | 81 ft² |
| Patio | 34 x 16 | 1156 ft² |
LOT
Acres: N/A
Lot Size Dim.: 109 x 180 x 153 x 61 x 50
Longitude: 44.8513
Latitude: -93.3321
Zoning: Residential-Single Family
FINANCIAL & TAXES
Tax year: 2025
Tax annual amount: $4,098
MISCELLANEOUS
Fuel System: N/A
Sewer System: City Sewer/Connected
Water System: City Water/Connected
ADDITIONAL INFORMATION
MLS#: NST7824065
Listing Brokerage: Keller Williams Realty Integrity-Edina

ID: 4276418
Published: November 06, 2025
Last Update: November 06, 2025
Views: 1






