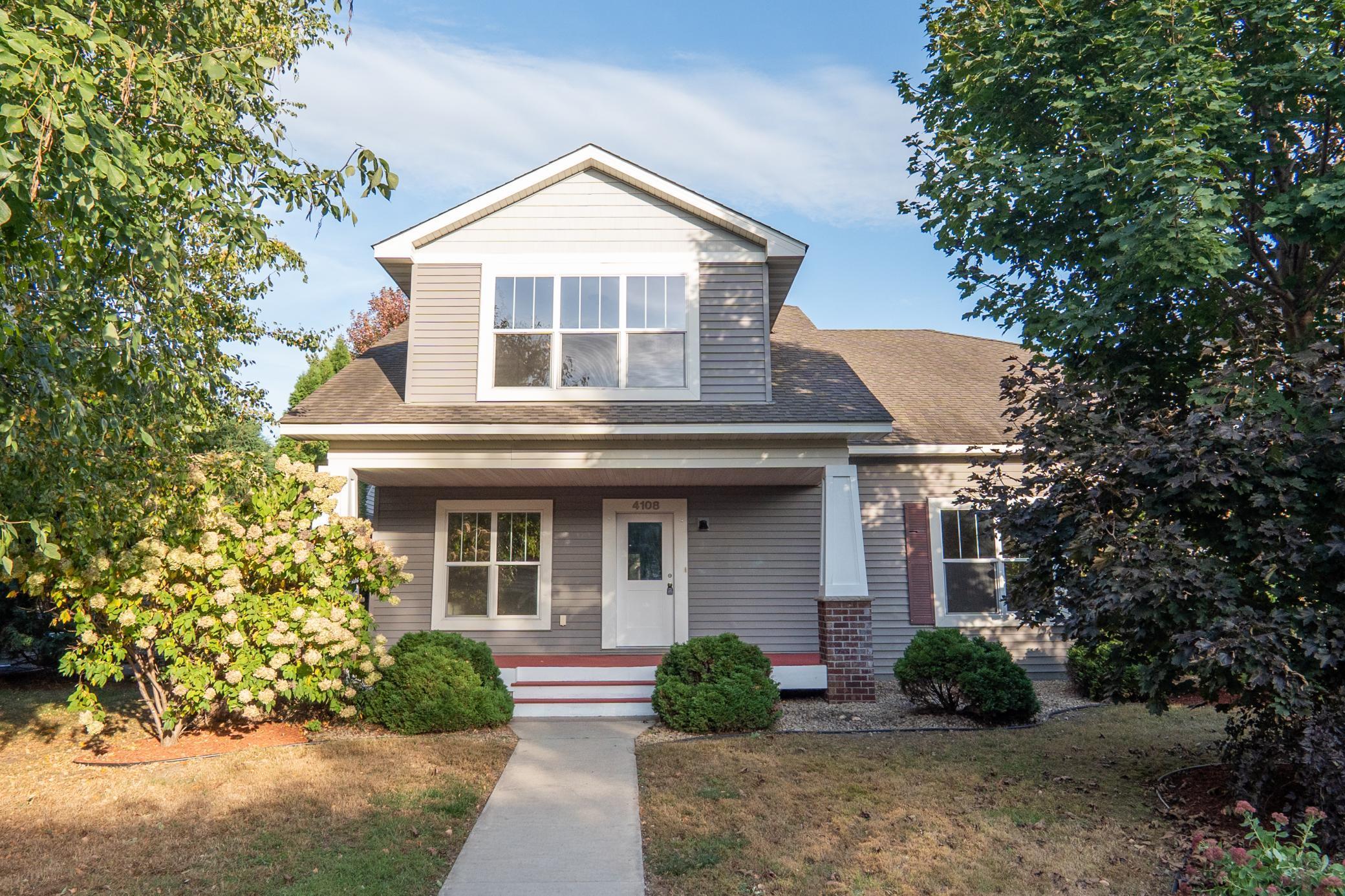4108 REGENT AVENUE
4108 Regent Avenue, Minneapolis (Robbinsdale), 55422, MN
-
Price: $524,900
-
Status type: For Sale
-
Neighborhood: Robbinsdale Park
Bedrooms: 4
Property Size :3681
-
Listing Agent: NST16655,NST54350
-
Property type : Single Family Residence
-
Zip code: 55422
-
Street: 4108 Regent Avenue
-
Street: 4108 Regent Avenue
Bathrooms: 4
Year: 2005
Listing Brokerage: RE/MAX Results
FEATURES
- Range
- Refrigerator
- Microwave
- Freezer
DETAILS
Beautiful move-in-ready home featuring oversized main-floor primary suite with private bath and a convenient office! Enjoy the open-concept great room with vaulted kitchen and living area centered around a cozy gas fireplace. The upper level offers a spacious loft/living area, full bath, and two generous bedrooms. The finished lower level includes a large family room, 4th bedroom, and another full bath-perfect for guests or entertaining. Conveniently located just blocks from shipping, parks, and local amenities!
INTERIOR
Bedrooms: 4
Fin ft² / Living Area: 3681 ft²
Below Ground Living: 960ft²
Bathrooms: 4
Above Ground Living: 2721ft²
-
Basement Details: Finished, Full,
Appliances Included:
-
- Range
- Refrigerator
- Microwave
- Freezer
EXTERIOR
Air Conditioning: Central Air
Garage Spaces: 2
Construction Materials: N/A
Foundation Size: 1365ft²
Unit Amenities:
-
- Patio
- Kitchen Window
- Porch
- Walk-In Closet
- Tile Floors
Heating System:
-
- Forced Air
ROOMS
| Main | Size | ft² |
|---|---|---|
| Living Room | 19x18 | 361 ft² |
| Kitchen | 12x12 | 144 ft² |
| Bedroom 1 | 16x12 | 256 ft² |
| Mud Room | 9x6 | 81 ft² |
| Den | 12x11 | 144 ft² |
| Lower | Size | ft² |
|---|---|---|
| Family Room | 17x15 | 289 ft² |
| Bedroom 2 | 16x13 | 256 ft² |
| Bedroom 4 | 12x12 | 144 ft² |
| Recreation Room | 19x13 | 361 ft² |
| Utility Room | 27x15 | 729 ft² |
| Upper | Size | ft² |
|---|---|---|
| Bedroom 3 | 16x13 | 256 ft² |
| Loft | 19x12 | 361 ft² |
LOT
Acres: N/A
Lot Size Dim.: 50x150
Longitude: 45.03
Latitude: -93.3438
Zoning: Residential-Single Family
FINANCIAL & TAXES
Tax year: 2025
Tax annual amount: $8,014
MISCELLANEOUS
Fuel System: N/A
Sewer System: City Sewer/Connected
Water System: City Water/Connected
ADDITIONAL INFORMATION
MLS#: NST7815556
Listing Brokerage: RE/MAX Results

ID: 4209386
Published: October 14, 2025
Last Update: October 14, 2025
Views: 2






