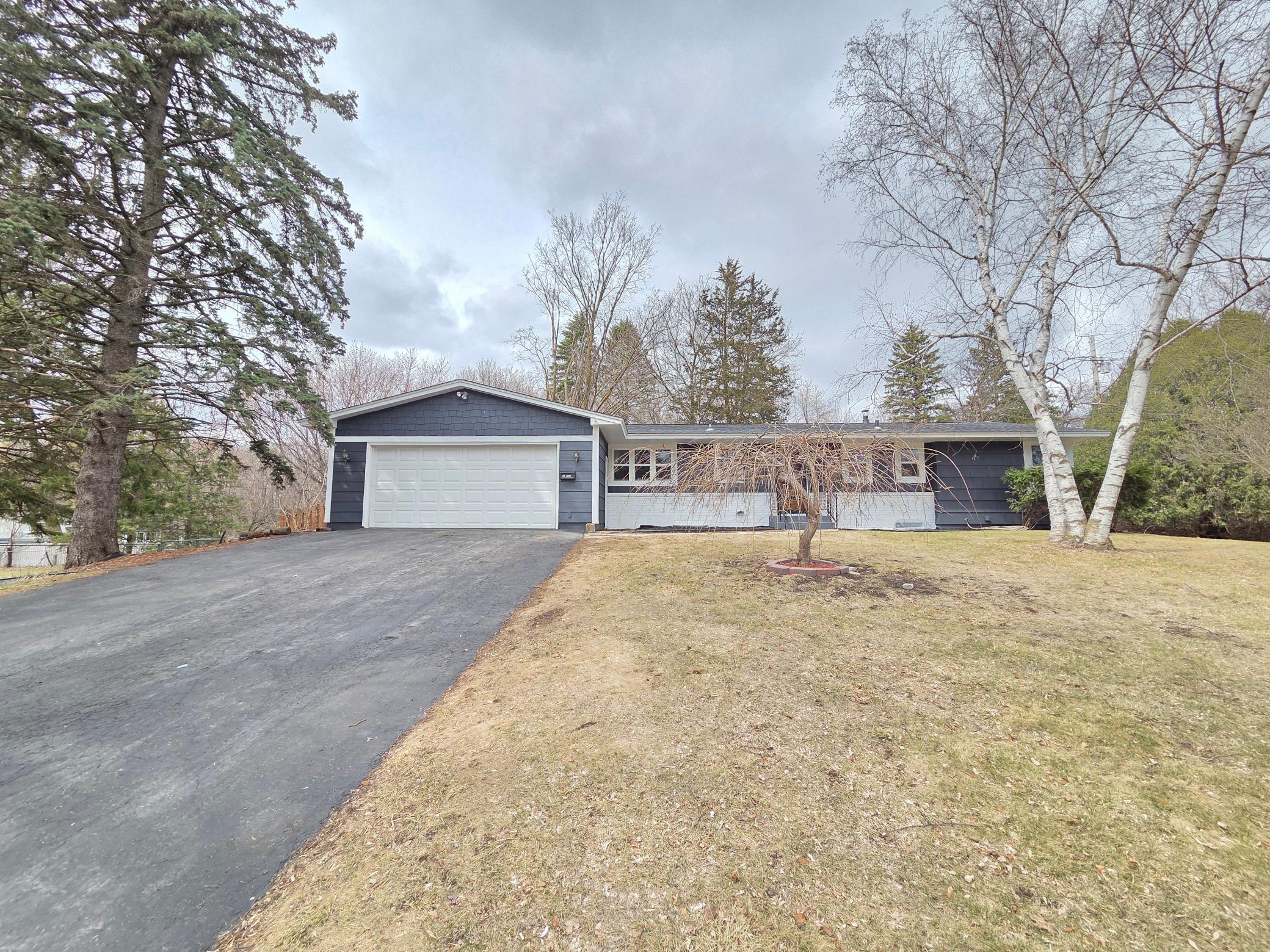4106 TONKAWOOD LANE
4106 Tonkawood Lane, , ,
-
Price: $674,000
-
Status type: For Sale
-
City: N/A
-
Neighborhood: N/A
Bedrooms: 5
Property Size :2757
-
Listing Agent: NST10402,NST103264
-
Property type : Single Family Residence
-
Zip code: N/A
-
Street: 4106 Tonkawood Lane
-
Street: 4106 Tonkawood Lane
Bathrooms: 3
Year: 1960
Listing Brokerage: Bridge Realty, LLC
DETAILS
Stunning One-Story Home in Beautiful Minnetonka.This move-in-ready, meticulously updated 5-bedroom, 3-bathroom home offers everything you need and more. Featuring a spacious 2-car garage, a stunning kitchen with brand-new steel appliances, and vaulted ceilings that bring in an abundance of natural light, this home is perfect for both relaxing and entertaining.The main level includes 3 generously-sized bedrooms, with the primary suite boasting its own en-suite bathroom. The open and inviting dining room flows effortlessly into a large deck, providing an ideal space for outdoor gatherings while overlooking a nearly ½-acre private lot. The fully finished basement offers two additional bedrooms and a large family room—perfect for hosting guests or enjoying cozy nights in. A second bathroom ensures ample convenience for everyone. Notable updates include fresh paint both inside and out, refinished hardwood floors, and newer windows, making this home feel both fresh and timeless. Located in one of Minnetonka’s most desirable neighborhoods, you’ll be just steps away from bike and walking trails, with easy access to downtown Hopkins, Excelsior, and Wayzata. Don’t miss out on the opportunity to own this fantastic home in a prime location!
INTERIOR
Bedrooms: 5
Fin ft² / Living Area: 2757 ft²
Below Ground Living: 1254ft²
Bathrooms: 3
Above Ground Living: 1503ft²
-
Basement Details: Finished,
Appliances Included:
-
EXTERIOR
Air Conditioning: Central Air
Garage Spaces: 2
Construction Materials: N/A
Foundation Size: 1275ft²
Unit Amenities:
-
Heating System:
-
- Forced Air
ROOMS
| Main | Size | ft² |
|---|---|---|
| Kitchen | 23x12 | 529 ft² |
| Living Room | 14x21 | 196 ft² |
| Dining Room | 13x22 | 169 ft² |
| Bedroom 1 | 15x13 | 225 ft² |
| Bedroom 2 | 13x14 | 169 ft² |
| Bedroom 3 | 14x10 | 196 ft² |
| Bathroom | 8x4 | 64 ft² |
| Bathroom | 9x7 | 81 ft² |
| Basement | Size | ft² |
|---|---|---|
| Family Room | 38x23 | 1444 ft² |
| Bedroom 4 | 12x13 | 144 ft² |
| Bedroom 5 | 16x11 | 256 ft² |
| Bathroom | 8x6 | 64 ft² |
LOT
Acres: N/A
Lot Size Dim.: 60x161x90x114x170
Longitude: 44.929
Latitude: -93.4834
Zoning: Agriculture
FINANCIAL & TAXES
Tax year: 2025
Tax annual amount: $5,409
MISCELLANEOUS
Fuel System: N/A
Sewer System: City Sewer/Connected
Water System: City Water/Connected
ADITIONAL INFORMATION
MLS#: NST7723392
Listing Brokerage: Bridge Realty, LLC

ID: 3527233
Published: April 07, 2025
Last Update: April 07, 2025
Views: 9






