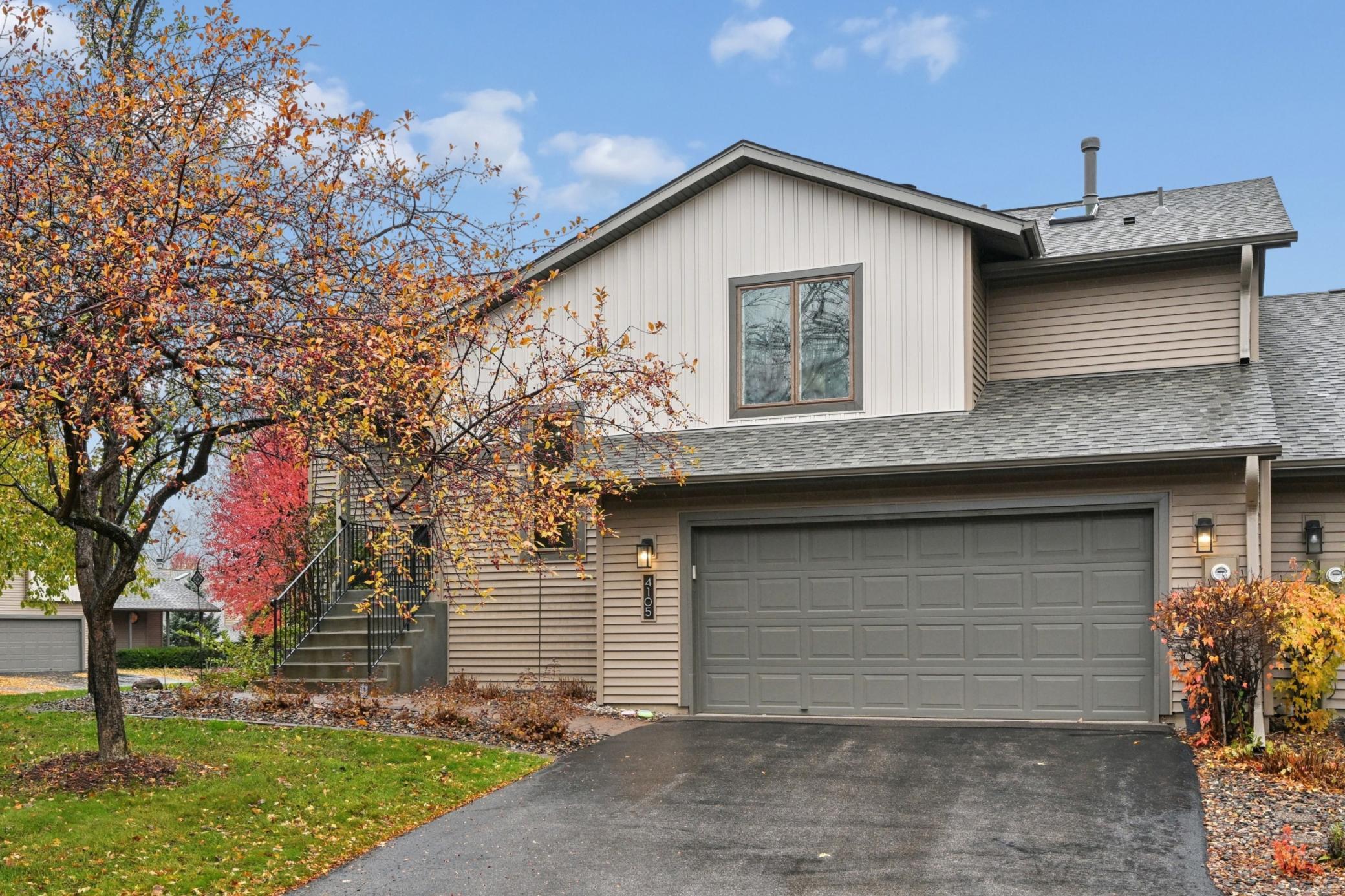4105 QUANTICO LANE
4105 Quantico Lane, Minneapolis (Plymouth), 55446, MN
-
Price: $380,000
-
Status type: For Sale
-
City: Minneapolis (Plymouth)
-
Neighborhood: Plymouth Creek
Bedrooms: 3
Property Size :2130
-
Listing Agent: NST16655,NST48232
-
Property type : Townhouse Side x Side
-
Zip code: 55446
-
Street: 4105 Quantico Lane
-
Street: 4105 Quantico Lane
Bathrooms: 2
Year: 1983
Listing Brokerage: RE/MAX Results
FEATURES
- Range
- Refrigerator
- Washer
- Dryer
- Microwave
- Exhaust Fan
- Dishwasher
- Water Softener Owned
- Disposal
- Gas Water Heater
- Stainless Steel Appliances
DETAILS
Meticulously maintained, updated and upgraded exceptional end unit in high demand Plymouth Creek! Nothing has been left untouched over the last few years! Exciting, open concept, great room design with soaring vaults and structural beams! Renovated kitchen in 2019 includes stainless steel appliances, new cabinets, countertops and backsplash! Renovated primary bath in 2018 features a large double vanity with built-in cabinets, drawers and linen closet! Center cabinet is wired so electric toothbrush, razor, etc... stay off the counter! Home features luxury vinyl plank flooring throughout the main living area and bedrooms! The dining area walks out to the pretty deck and sunset views! The large walkout lower level includes a family room featuring a pretty gas log fireplace, the 3rd bedroom, a 3/4 bath and laundry room! Plymouth Creek was resided in 2022 and roofs replaced in 2025! Furnace and air conditioning were replaced in 2023! Plymouth Creek is located in the Wayzata School District! Plymouth Creek Elementary is only blocks away! Plymouth Creek has easy access to the freeway system, is close to the library, shopping and dining, and is adjacent to the trail system leading to the Millennium Garden, Hilde Performance Center, LifeTime Fitness and the new Plymouth Community Center!
INTERIOR
Bedrooms: 3
Fin ft² / Living Area: 2130 ft²
Below Ground Living: 850ft²
Bathrooms: 2
Above Ground Living: 1280ft²
-
Basement Details: Daylight/Lookout Windows, Finished, Walkout,
Appliances Included:
-
- Range
- Refrigerator
- Washer
- Dryer
- Microwave
- Exhaust Fan
- Dishwasher
- Water Softener Owned
- Disposal
- Gas Water Heater
- Stainless Steel Appliances
EXTERIOR
Air Conditioning: Central Air
Garage Spaces: 2
Construction Materials: N/A
Foundation Size: 1280ft²
Unit Amenities:
-
- Patio
- Kitchen Window
- Deck
- Natural Woodwork
- Ceiling Fan(s)
- Vaulted Ceiling(s)
- Washer/Dryer Hookup
- Cable
- Skylight
- French Doors
- Tile Floors
Heating System:
-
- Forced Air
- Humidifier
ROOMS
| Upper | Size | ft² |
|---|---|---|
| Living Room | 15 x 18 | 225 ft² |
| Dining Room | 10 x 14 | 100 ft² |
| Kitchen | 10 x 11 | 100 ft² |
| Bedroom 1 | 13 x 14 | 169 ft² |
| Bedroom 2 | 11 x 13 | 121 ft² |
| Deck | 10 x 12 | 100 ft² |
| Lower | Size | ft² |
|---|---|---|
| Bedroom 3 | 10 x 11 | 100 ft² |
| Family Room | 13 x 25 | 169 ft² |
| Laundry | n/a | 0 ft² |
| Patio | 10 x 12 | 100 ft² |
LOT
Acres: N/A
Lot Size Dim.: 50 x 68
Longitude: 45.0302
Latitude: -93.4774
Zoning: Residential-Single Family
FINANCIAL & TAXES
Tax year: 2025
Tax annual amount: $3,434
MISCELLANEOUS
Fuel System: N/A
Sewer System: City Sewer/Connected
Water System: City Water/Connected
ADDITIONAL INFORMATION
MLS#: NST7821060
Listing Brokerage: RE/MAX Results

ID: 4260340
Published: October 31, 2025
Last Update: October 31, 2025
Views: 1






