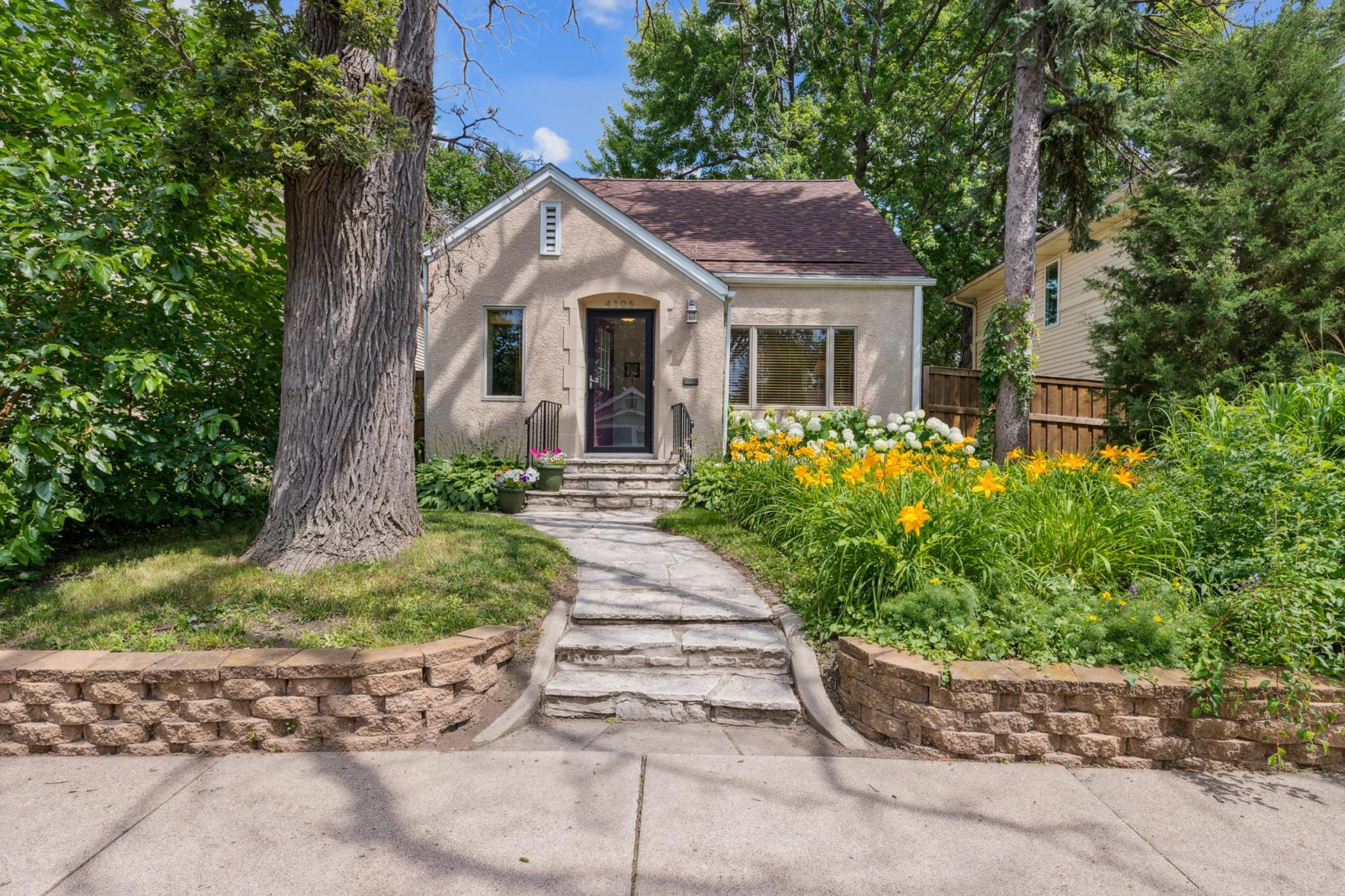4105 31ST AVENUE
4105 31st Avenue, Minneapolis, 55406, MN
-
Price: $430,000
-
Status type: For Sale
-
City: Minneapolis
-
Neighborhood: Standish
Bedrooms: 3
Property Size :2157
-
Listing Agent: NST16731,NST107812
-
Property type : Single Family Residence
-
Zip code: 55406
-
Street: 4105 31st Avenue
-
Street: 4105 31st Avenue
Bathrooms: 3
Year: 1929
Listing Brokerage: Coldwell Banker Burnet
FEATURES
- Refrigerator
- Washer
- Dryer
- Exhaust Fan
- Dishwasher
- Disposal
- Gas Water Heater
- Stainless Steel Appliances
DETAILS
Welcome to a delightful South Minneapolis residence that blends timeless charm with everyday comfort. From sun-drenched living spaces to a spacious backyard perfect for gardening, summer gatherings, or simply relaxing in your private oasis, every inch of this home has been thoughtfully designed to offer harmony and warmth. Inside, classic hardwood floors and abundant natural light flow seamlessly from the welcoming living room to a charming dining nook just off the kitchen, perfect for intimate dinners or festive celebrations. The kitchen features stainless steel appliances, generous storage, and ample counter space for easy meal prep and entertaining. The main level offers two versatile bedrooms, ideal for guests, a home office, or personal retreats, along with a full bathroom. Upstairs, the serene primary suite provides a quiet escape, complete with a cozy reading alcove and peaceful ambiance. This area features an abundance of walk-in closets and a lovely vintage bathroom with a soaking tub. Downstairs, the finished lower level includes a multipurpose open space ideal for an office, game room, or home theater- tailored for movie nights or quiet evenings in. This well-maintained home brings peace of mind with recent updates, including a brand-new roof and water heater (2024), new AC unit (2023), and two new storm doors. Step outside to enjoy an expansive backyard patio, partially shaded by a custom awning with its own gutter system, plus an amazing covered carport for your RV or boat, built in 2020. Ideally located near Lake Hiawatha, Minnehaha Creek, the Blue Line light rail, and a nearby park and recreation center with pickleball courts, this move-in ready gem offers an inspired lifestyle in a beloved Minneapolis neighborhood. 4105 31st Avenue S is more than just a house- it’s a place to truly live, grow, and feel at home.
INTERIOR
Bedrooms: 3
Fin ft² / Living Area: 2157 ft²
Below Ground Living: 588ft²
Bathrooms: 3
Above Ground Living: 1569ft²
-
Basement Details: Finished, Storage Space, Sump Pump,
Appliances Included:
-
- Refrigerator
- Washer
- Dryer
- Exhaust Fan
- Dishwasher
- Disposal
- Gas Water Heater
- Stainless Steel Appliances
EXTERIOR
Air Conditioning: Central Air
Garage Spaces: 2
Construction Materials: N/A
Foundation Size: 976ft²
Unit Amenities:
-
- Patio
- Kitchen Window
- Natural Woodwork
- Hardwood Floors
- Ceiling Fan(s)
- Walk-In Closet
- Tile Floors
Heating System:
-
- Forced Air
ROOMS
| Main | Size | ft² |
|---|---|---|
| Living Room | 12x22 | 144 ft² |
| Kitchen | 11x10 | 121 ft² |
| Dining Room | 8x11 | 64 ft² |
| Bedroom 1 | 10x18 | 100 ft² |
| Bedroom 2 | 8x10 | 64 ft² |
| Upper | Size | ft² |
|---|---|---|
| Bedroom 3 | 23x11 | 529 ft² |
| Basement | Size | ft² |
|---|---|---|
| Office | 9x14 | 81 ft² |
| Lower | Size | ft² |
|---|---|---|
| Amusement Room | 11x18 | 121 ft² |
| Laundry | 9x7 | 81 ft² |
LOT
Acres: N/A
Lot Size Dim.: 40 x 141
Longitude: 44.9285
Latitude: -93.2266
Zoning: Residential-Single Family
FINANCIAL & TAXES
Tax year: 2025
Tax annual amount: $5,740
MISCELLANEOUS
Fuel System: N/A
Sewer System: City Sewer/Connected
Water System: City Water/Connected
ADDITIONAL INFORMATION
MLS#: NST7762740
Listing Brokerage: Coldwell Banker Burnet

ID: 3880101
Published: July 11, 2025
Last Update: July 11, 2025
Views: 2






