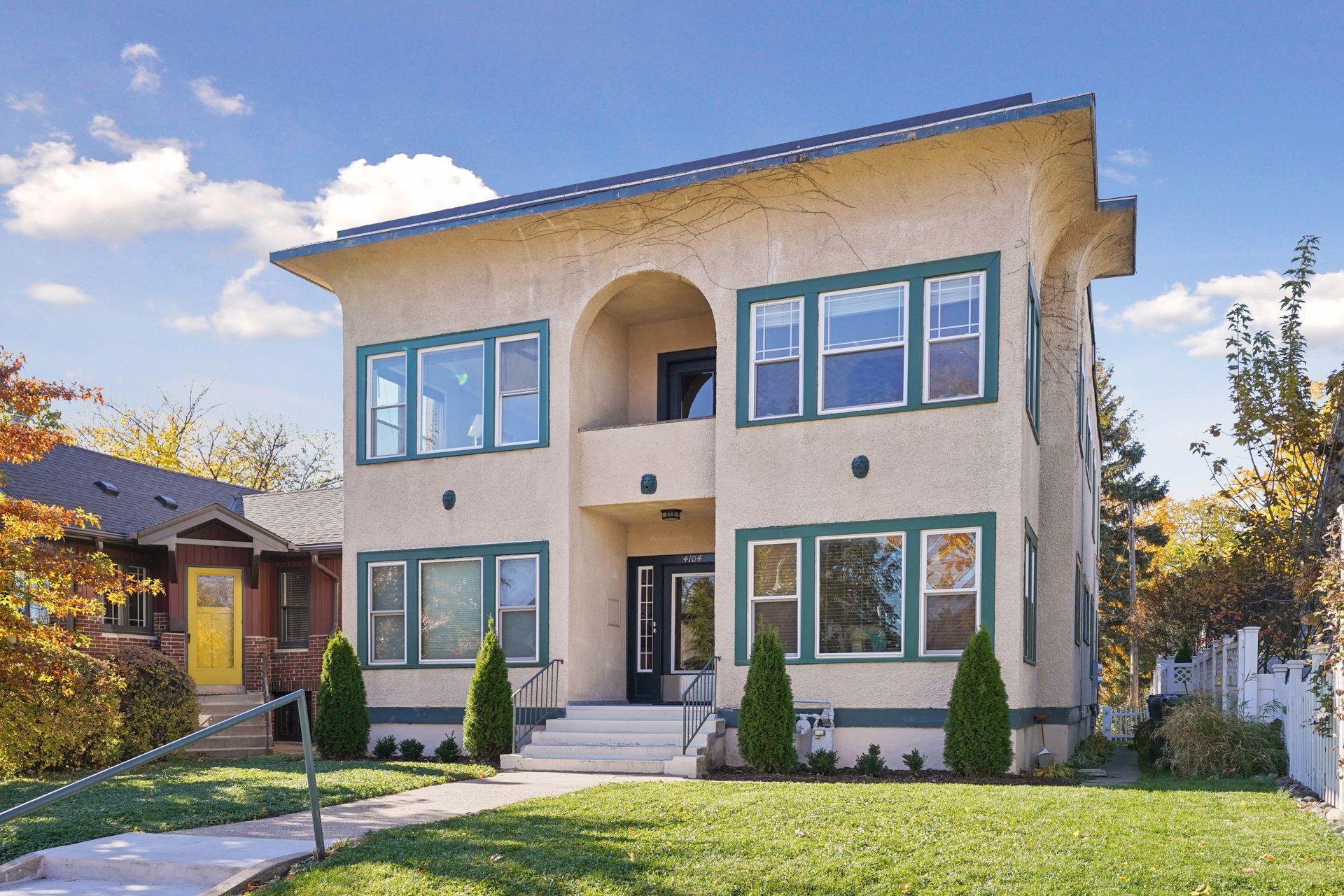4104 BRYANT AVENUE
4104 Bryant Avenue, Minneapolis, 55409, MN
-
Price: $209,900
-
Status type: For Sale
-
City: Minneapolis
-
Neighborhood: East Harriet
Bedrooms: 2
Property Size :850
-
Listing Agent: NST27517,NST46541
-
Property type : Low Rise
-
Zip code: 55409
-
Street: 4104 Bryant Avenue
-
Street: 4104 Bryant Avenue
Bathrooms: 1
Year: 1915
Listing Brokerage: Lakes Area Realty
FEATURES
- Range
- Refrigerator
- Microwave
- Exhaust Fan
- Dishwasher
DETAILS
Step into a bright and cheerful south-facing condo just moments from the shimmering waters of Lake Harriet. This impeccably updated 2-bedroom retreat offers the perfect combination of modern comfort and prime lake-neighborhood lifestyle. The moment you arrive, the curb appeal of this 1915-era residence invites you in — then once inside you’ll notice how sunlight fills the living spaces thanks to the generous southern exposure. Amenities include the newly refinished hardwood floors, large south facing windows, the recently refreshed kitchen ready for weekday meals or weekend brunches, and the updated bathroom brings a clean, contemporary feel to your daily routine. Location is everything: you’re tucked into a neighborhood that offers the best of both worlds—quiet residential charm with immediate access to big-city amenities. Grab coffee on your way out, jump on the lakes-loop trail, then return home to the comfort of your own updated condo. Beyond your door, the best of city living meets outdoor tranquility. Walk or bike to Lake Harriet, Lyndale Park Rose Garden, and the Peace Garden, where tree-lined paths and blooming gardens offer a serene escape. Catch a concert at the Lake Harriet Bandshell, grab brunch at Lake Harriet Brasserie or Bread & Pickle, or head just a few blocks north to LynLake and Uptown for vibrant restaurants, coffee shops, and boutiques. The two bedrooms gives you flexible living as a private home office or keeping it cozy for overnight guests. The design allows for an easy flow between rooms, complemented by hardwood floors and an open-feeling layout. And because the unit faces south, you’ll bask in natural light all year long. For buyers seeking a “move-in ready” lifestyle near one of Minneapolis’s greatest outdoor assets, this unit checks all the boxes: style, comfort, light-filled living, and proximity to Lake Harriet and the trails that call you to get outside. Take a look and make it yours today!
INTERIOR
Bedrooms: 2
Fin ft² / Living Area: 850 ft²
Below Ground Living: N/A
Bathrooms: 1
Above Ground Living: 850ft²
-
Basement Details: Finished, Shared Access, Storage/Locker, Storage Space,
Appliances Included:
-
- Range
- Refrigerator
- Microwave
- Exhaust Fan
- Dishwasher
EXTERIOR
Air Conditioning: Window Unit(s)
Garage Spaces: N/A
Construction Materials: N/A
Foundation Size: 850ft²
Unit Amenities:
-
- Natural Woodwork
- Hardwood Floors
- Sun Room
- Paneled Doors
Heating System:
-
- Hot Water
- Boiler
ROOMS
| Main | Size | ft² |
|---|---|---|
| Living Room | 13x21 | 169 ft² |
| Dining Room | 13x12 | 169 ft² |
| Kitchen | 15x8 | 225 ft² |
| Bedroom 1 | 11x10 | 121 ft² |
| Bedroom 2 | 11x9 | 121 ft² |
| Sun Room | 10x10 | 100 ft² |
LOT
Acres: N/A
Lot Size Dim.: 42x134
Longitude: 44.9284
Latitude: -93.2912
Zoning: Residential-Single Family
FINANCIAL & TAXES
Tax year: 2025
Tax annual amount: $2,856
MISCELLANEOUS
Fuel System: N/A
Sewer System: City Sewer/Connected
Water System: City Water/Connected
ADDITIONAL INFORMATION
MLS#: NST7824649
Listing Brokerage: Lakes Area Realty

ID: 4281507
Published: November 07, 2025
Last Update: November 07, 2025
Views: 1






