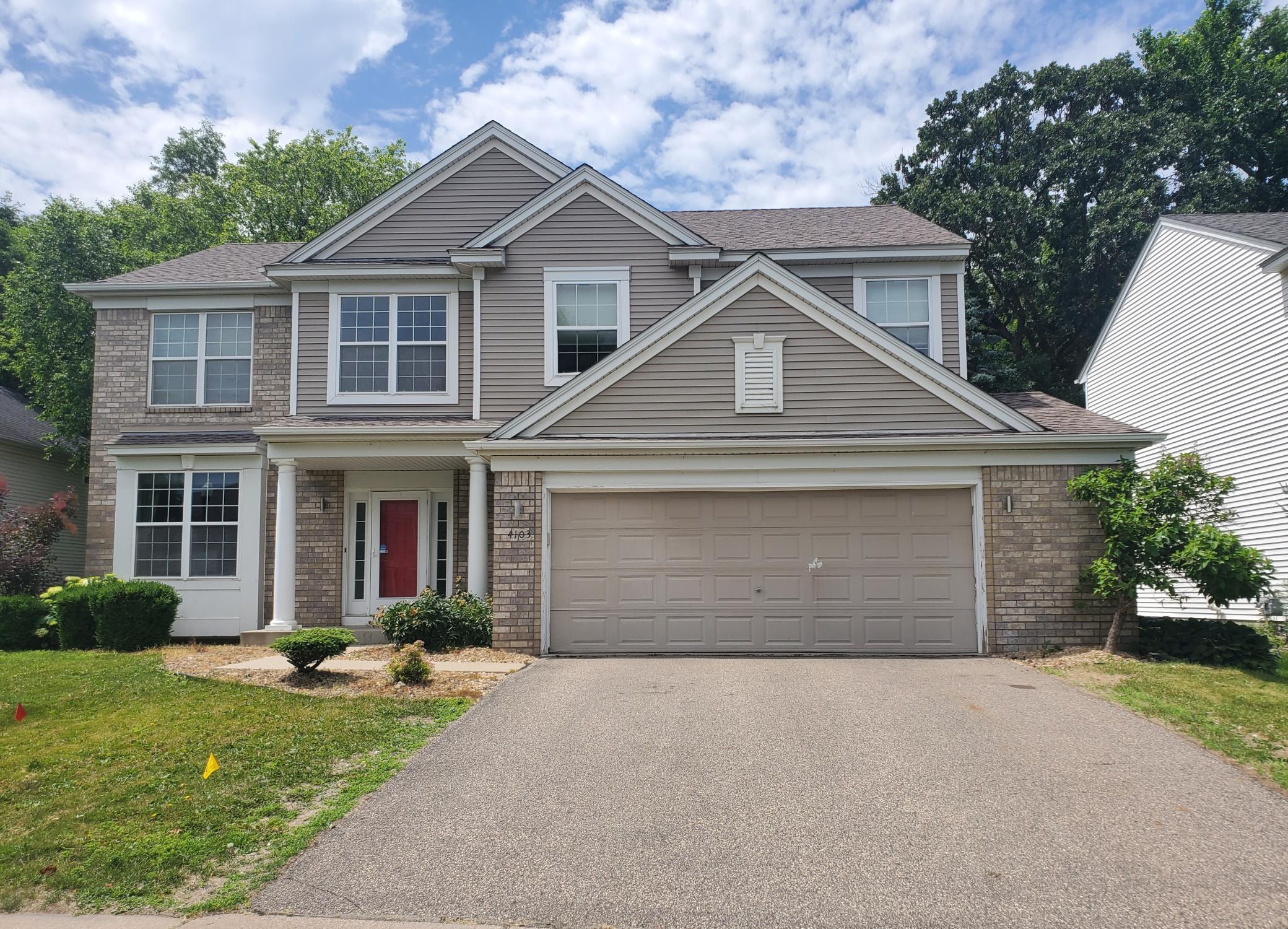4103 OAKBROOKE CURVE
4103 Oakbrooke Curve, Eagan, 55122, MN
-
Property type : Single Family Residence
-
Zip code: 55122
-
Street: 4103 Oakbrooke Curve
-
Street: 4103 Oakbrooke Curve
Bathrooms: 4
Year: 2002
Listing Brokerage: USA Dream Home Realty Inc
FEATURES
- Range
- Refrigerator
- Washer
- Dryer
- Microwave
- Exhaust Fan
- Dishwasher
- Water Softener Owned
DETAILS
Welcome to this beautiful two-story home that was previously a model home. This spacious home features 5 bedrooms, 4 baths, 2 ½ car garage. A two-story vaulted foyer that opens to a formal living and dining room, 2 staircases up and a dramatic balcony and 2 fire palaces. Ready for family entertainment with lower-level kitchen including granite island, wet bar and dishwasher, space for full refrigerator. Private backyard, over 900sqft aggregate patio with pergola, perfect for outdoor gathering. It’s conveniently located in one of Eagan’s most desirable neighborhoods, walking distance to Deerwood Elementary and Blackhawk Middle School, nearby dining and shopping, and easy freeway access. Ready to move in and enjoy! Agents to verify all measurements.
INTERIOR
Bedrooms: 5
Fin ft² / Living Area: 3467 ft²
Below Ground Living: 1050ft²
Bathrooms: 4
Above Ground Living: 2417ft²
-
Basement Details: Drain Tiled, Egress Window(s), Finished, Full,
Appliances Included:
-
- Range
- Refrigerator
- Washer
- Dryer
- Microwave
- Exhaust Fan
- Dishwasher
- Water Softener Owned
EXTERIOR
Air Conditioning: Central Air
Garage Spaces: 2
Construction Materials: N/A
Foundation Size: 1200ft²
Unit Amenities:
-
- Patio
- Kitchen Window
- Natural Woodwork
- Hardwood Floors
- Ceiling Fan(s)
- Walk-In Closet
- Vaulted Ceiling(s)
- Washer/Dryer Hookup
- Tile Floors
Heating System:
-
- Forced Air
ROOMS
| Main | Size | ft² |
|---|---|---|
| Living Room | 15x11 | 225 ft² |
| Dining Room | 13x11 | 169 ft² |
| Family Room | 17x13 | 289 ft² |
| Kitchen | 13x11 | 169 ft² |
| Upper | Size | ft² |
|---|---|---|
| Bedroom 1 | 15x13 | 225 ft² |
| Bedroom 2 | 13x11 | 169 ft² |
| Bedroom 3 | 11x10 | 121 ft² |
| Bedroom 4 | 11x10 | 121 ft² |
| Lower | Size | ft² |
|---|---|---|
| Bedroom 5 | 13x13 | 169 ft² |
| Amusement Room | 35x13 | 1225 ft² |
LOT
Acres: N/A
Lot Size Dim.: 68x161x68x162
Longitude: 44.8078
Latitude: -93.1788
Zoning: Residential-Single Family
FINANCIAL & TAXES
Tax year: 2025
Tax annual amount: $5,818
MISCELLANEOUS
Fuel System: N/A
Sewer System: City Sewer/Connected
Water System: City Water/Connected
ADITIONAL INFORMATION
MLS#: NST7765664
Listing Brokerage: USA Dream Home Realty Inc

ID: 3836609
Published: June 27, 2025
Last Update: June 27, 2025
Views: 1






