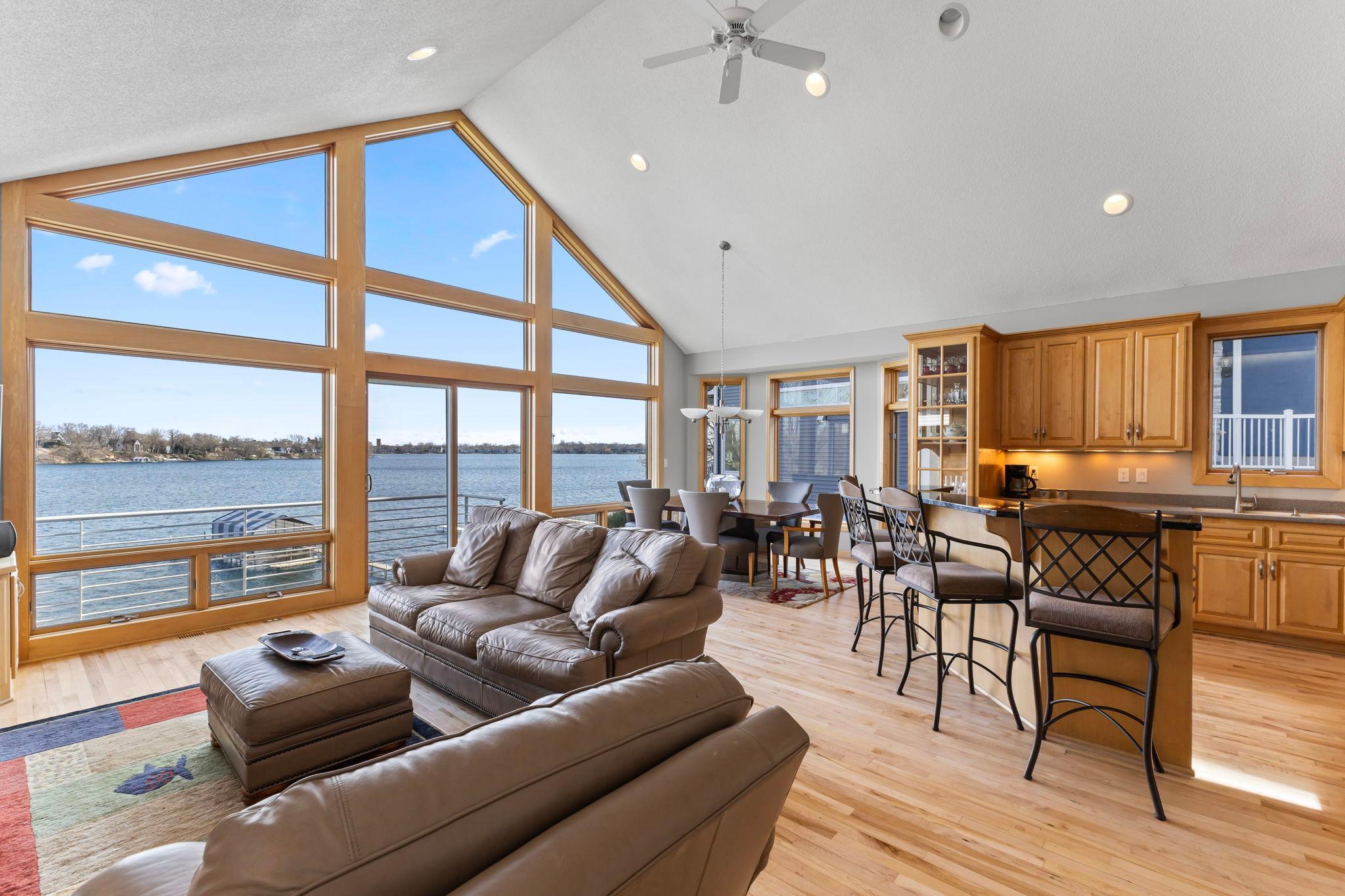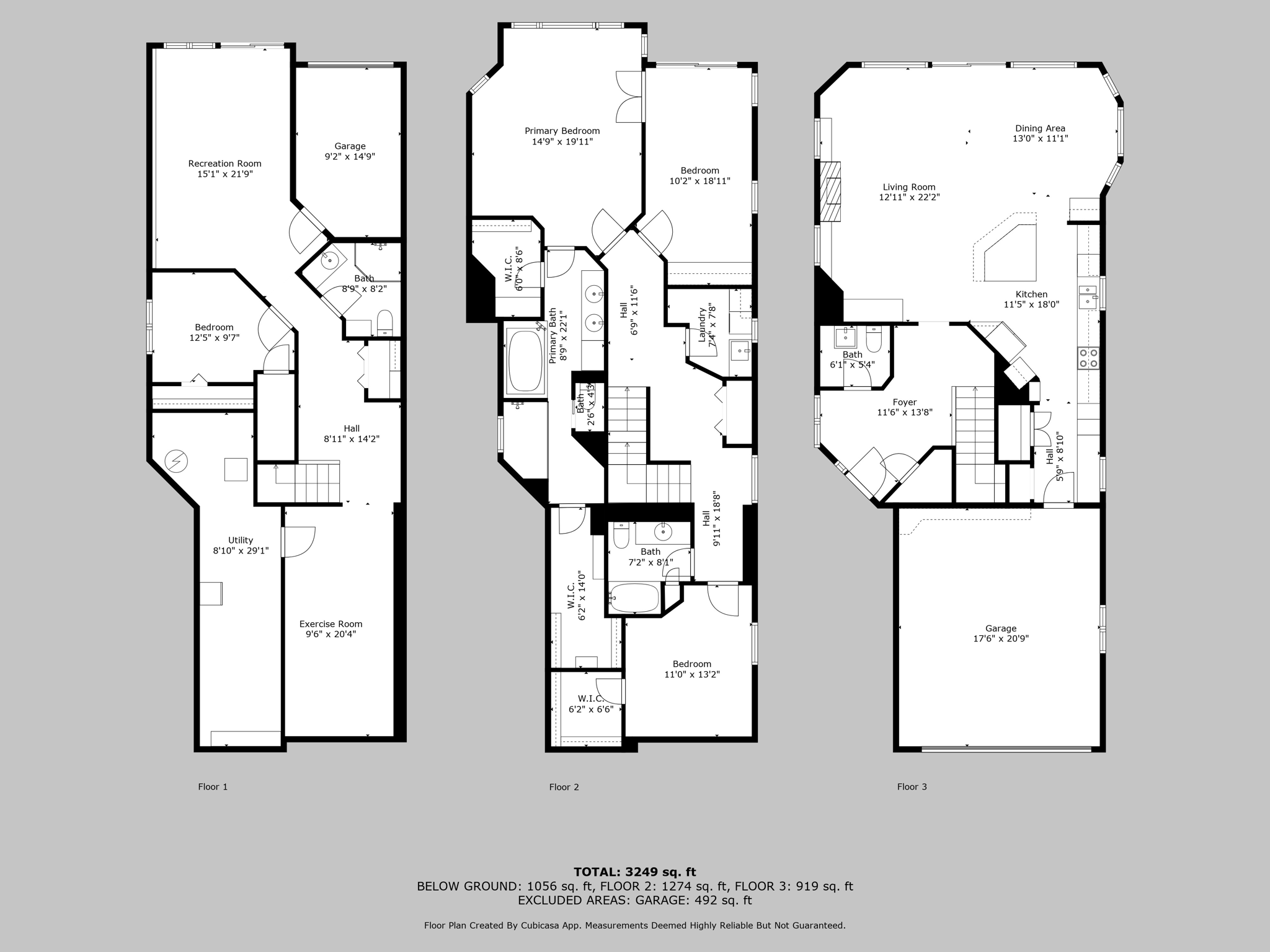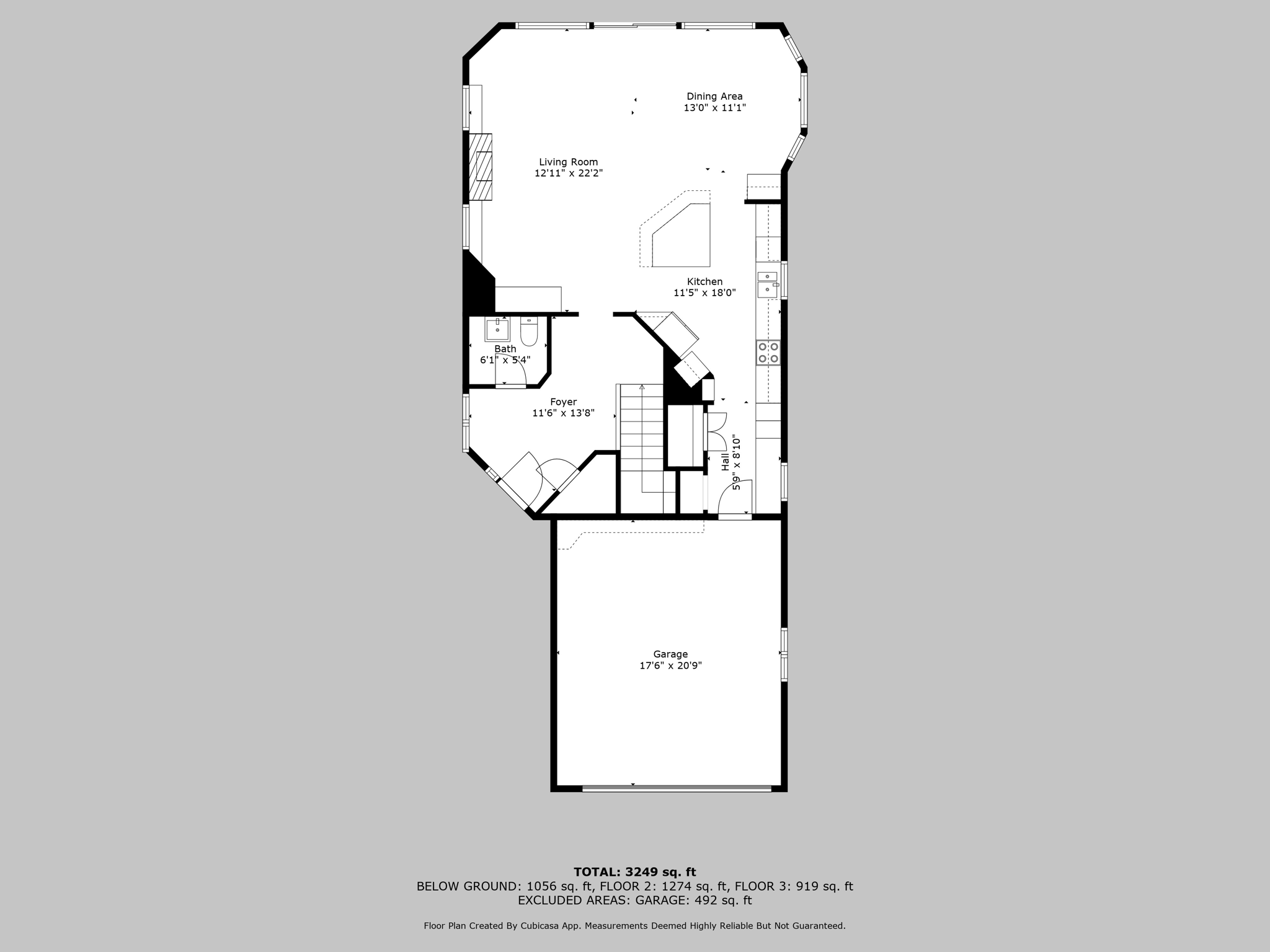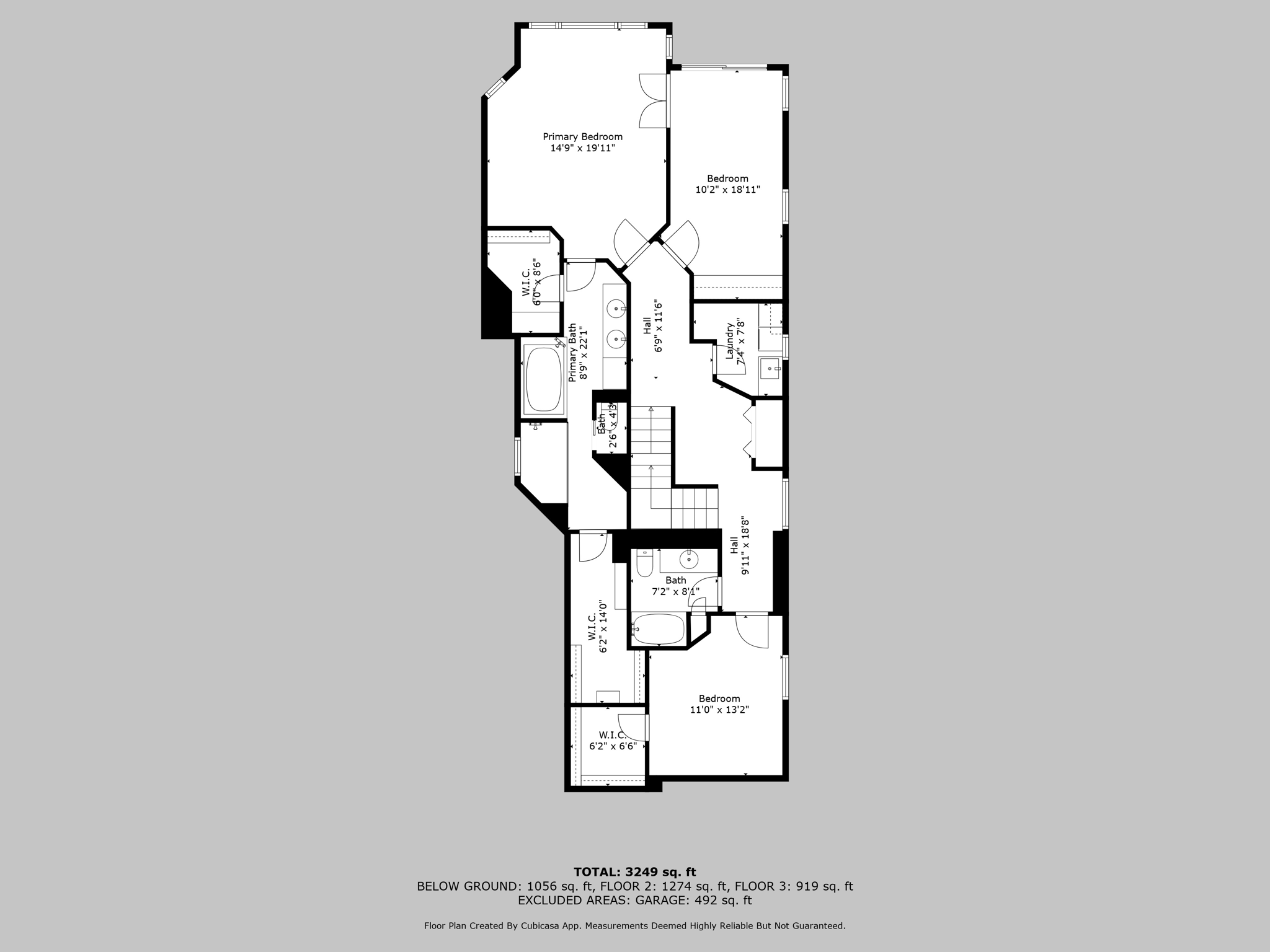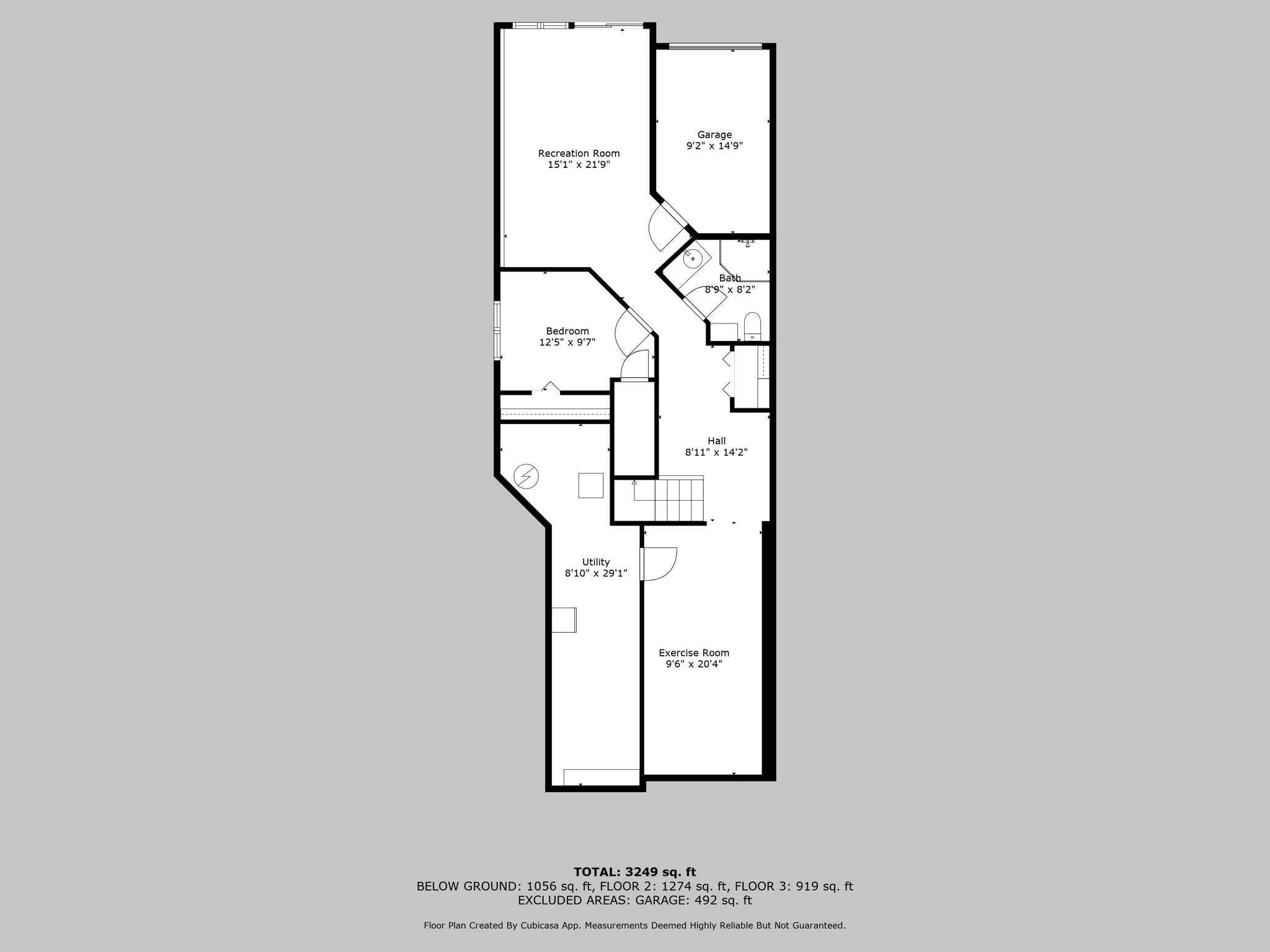4101 HIGHWOOD ROAD
4101 Highwood Road, Mound (Orono), 55364, MN
-
Price: $1,499,750
-
Status type: For Sale
-
City: Mound (Orono)
-
Neighborhood: Highwood Lake Mtka
Bedrooms: 4
Property Size :3061
-
Listing Agent: NST19365,NST44314
-
Property type : Single Family Residence
-
Zip code: 55364
-
Street: 4101 Highwood Road
-
Street: 4101 Highwood Road
Bathrooms: 4
Year: 2001
Listing Brokerage: Necklen & Oakland
FEATURES
- Range
- Refrigerator
- Washer
- Dryer
- Microwave
- Dishwasher
- Disposal
- Freezer
- Stainless Steel Appliances
DETAILS
Nestled on the coveted West Arm Bay of Lake Minnetonka, this custom built 4 BR, 4 BA home offers the perfect combination of architectural character, modern amenities, and unbeatable south-facing views that bathe the home in natural light all day long. From the moment you step inside, you'll be captivated by the sparkling lake views. The open-concept ML features a wall of windows, soaring vaulted ceilings, and newly refinished hrdwd flrs. The LR showcases a cozy stone fireplace, custom built-ins, a dry bar, and access to a balcony - the perfect place for morning coffee or evening sunsets. The thoughtfully designed layout includes a spacious owner’s suite complete w/2 walk-in closets, lrg private bath w/dual sinks, built-in makeup vanity, a jetted soaking tub, & walk-in shower. French doors open to the attached office (or potential nursery) w/built-ins & its own private deck - an ideal work-from-home sanctuary. This level also features a 2nd bdrm w/walk-in closet, full bath, and conveniently placed laundry room. The walk-out level is designed for entertaining & functionality with a family rm that steps out to a patio where you can enjoy the gently sloping backyard leading to the water's edge; a home gym, and a guest bdrm w/dual closets. A 2nd one-stall garage is perfect for stowing boating gear, water toys, garden tools & more. The unfinished storage rm has potential to become an impressive wine cellar and is equipped w/new furnace (Nov. ‘24), as well as shelving & a freezer that stay with the home. All of this, just around the corner from the iconic Lord Fletcher’s, restaurants & entertainment. This is more than a home—it’s a lifestyle.
INTERIOR
Bedrooms: 4
Fin ft² / Living Area: 3061 ft²
Below Ground Living: 619ft²
Bathrooms: 4
Above Ground Living: 2442ft²
-
Basement Details: Daylight/Lookout Windows, Finished, Full, Storage Space, Sump Pump, Tile Shower, Walkout,
Appliances Included:
-
- Range
- Refrigerator
- Washer
- Dryer
- Microwave
- Dishwasher
- Disposal
- Freezer
- Stainless Steel Appliances
EXTERIOR
Air Conditioning: Central Air
Garage Spaces: 3
Construction Materials: N/A
Foundation Size: 884ft²
Unit Amenities:
-
- Patio
- Kitchen Window
- Deck
- Natural Woodwork
- Hardwood Floors
- Balcony
- Ceiling Fan(s)
- Walk-In Closet
- Vaulted Ceiling(s)
- Dock
- Washer/Dryer Hookup
- Exercise Room
- Paneled Doors
- Panoramic View
- Kitchen Center Island
- French Doors
- Primary Bedroom Walk-In Closet
Heating System:
-
- Forced Air
- Other
- Fireplace(s)
ROOMS
| Main | Size | ft² |
|---|---|---|
| Foyer | 11.5x13.6 | 154.13 ft² |
| Living Room | 12.9x22 | 164.48 ft² |
| Kitchen | 11.5x18 | 131.29 ft² |
| Informal Dining Room | 13x11 | 169 ft² |
| Lower | Size | ft² |
|---|---|---|
| Bedroom 1 | 14.7x19.9 | 288.02 ft² |
| Walk In Closet | 6x8.5 | 50.5 ft² |
| Primary Bathroom | 8.75x22 | 124.69 ft² |
| Walk In Closet | 6.1x14 | 37.11 ft² |
| Office | 10.1x18.9 | 189.06 ft² |
| Bedroom 2 | 11x13 | 121 ft² |
| Laundry | 7.3x7.6 | 54.38 ft² |
| Basement | Size | ft² |
|---|---|---|
| Exercise Room | 9.5x20.3 | 190.69 ft² |
| Bedroom 3 | 12.4x9.6 | 117.17 ft² |
| Family Room | 15x21.7 | 323.75 ft² |
| Garage | 9.1x14.7 | 132.47 ft² |
| Utility Room | 8.8x29 | 76.27 ft² |
LOT
Acres: N/A
Lot Size Dim.: 41x192x54x193
Longitude: 44.9496
Latitude: -93.6278
Zoning: Residential-Single Family
FINANCIAL & TAXES
Tax year: 2024
Tax annual amount: $13,387
MISCELLANEOUS
Fuel System: N/A
Sewer System: City Sewer/Connected
Water System: Well
ADDITIONAL INFORMATION
MLS#: NST7730433
Listing Brokerage: Necklen & Oakland

ID: 3580762
Published: May 02, 2025
Last Update: May 02, 2025
Views: 20


