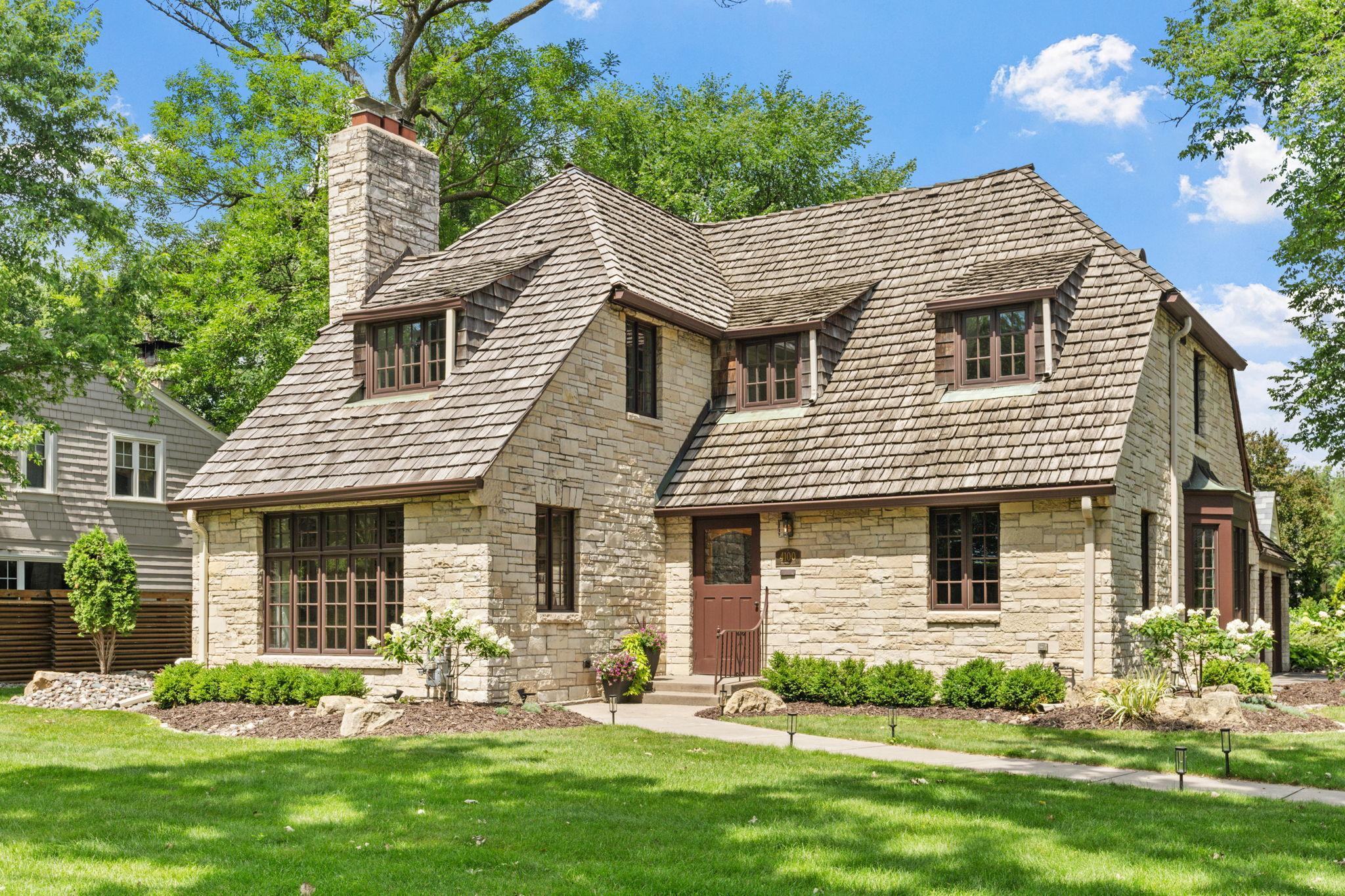4100 SUNSET BOULEVARD
4100 Sunset Boulevard, Minneapolis (Saint Louis Park), 55416, MN
-
Price: $1,195,000
-
Status type: For Sale
-
Neighborhood: Sunset Gables 2nd Div
Bedrooms: 4
Property Size :3371
-
Listing Agent: NST26146,NST503387
-
Property type : Single Family Residence
-
Zip code: 55416
-
Street: 4100 Sunset Boulevard
-
Street: 4100 Sunset Boulevard
Bathrooms: 5
Year: 1938
Listing Brokerage: Exp Realty, LLC.
FEATURES
- Refrigerator
- Washer
- Dryer
- Dishwasher
- Water Softener Owned
- Electric Water Heater
DETAILS
This classic 1938 two-story home sits on a beautifully landscaped corner lot and features 4 bedrooms, a 3-car garage, and spacious living across all three levels. Rich in character, the home includes coved ceilings, cherry woodwork, wrought iron railings, slate flooring, and two fireplaces. The main and upper levels feature newly installed ¾ inch white oak hardwood floors throughout. The upper level offers three bedrooms, including a primary suite with a private ¾ bath, while the main level includes an additional bedroom or office. A bright 3-season porch overlooks the private terrace, and the lower level features a large family room with fireplace and egress windows. With abundant storage throughout—including a 9x4 cedar-lined walk-in closet—this home offers a perfect blend of space, charm, and functionality.
INTERIOR
Bedrooms: 4
Fin ft² / Living Area: 3371 ft²
Below Ground Living: 971ft²
Bathrooms: 5
Above Ground Living: 2400ft²
-
Basement Details: Egress Window(s), Finished,
Appliances Included:
-
- Refrigerator
- Washer
- Dryer
- Dishwasher
- Water Softener Owned
- Electric Water Heater
EXTERIOR
Air Conditioning: Central Air
Garage Spaces: 3
Construction Materials: N/A
Foundation Size: 1320ft²
Unit Amenities:
-
- Patio
- Kitchen Window
- Porch
- Hardwood Floors
- Walk-In Closet
- In-Ground Sprinkler
- Paneled Doors
- French Doors
Heating System:
-
- Forced Air
- Boiler
ROOMS
| Main | Size | ft² |
|---|---|---|
| Living Room | 24x15 | 576 ft² |
| Dining Room | 15x13 | 225 ft² |
| Kitchen | 15x11 | 225 ft² |
| Three Season Porch | 15x8 | 225 ft² |
| Bedroom 4 | 11x9 | 121 ft² |
| Upper | Size | ft² |
|---|---|---|
| Bedroom 1 | 18x15 | 324 ft² |
| Bedroom 2 | 12x9 | 144 ft² |
| Bedroom 3 | 17x10 | 289 ft² |
| Hobby Room | 19x14 | 361 ft² |
| Walk In Closet | 10x4 | 100 ft² |
| Walk In Closet | 9x4 | 81 ft² |
LOT
Acres: N/A
Lot Size Dim.: 132x90
Longitude: 44.9501
Latitude: -93.3317
Zoning: Residential-Single Family
FINANCIAL & TAXES
Tax year: 2025
Tax annual amount: $12,748
MISCELLANEOUS
Fuel System: N/A
Sewer System: City Sewer/Connected
Water System: City Water/Connected
ADDITIONAL INFORMATION
MLS#: NST7781706
Listing Brokerage: Exp Realty, LLC.

ID: 3968320
Published: August 06, 2025
Last Update: August 06, 2025
Views: 2






